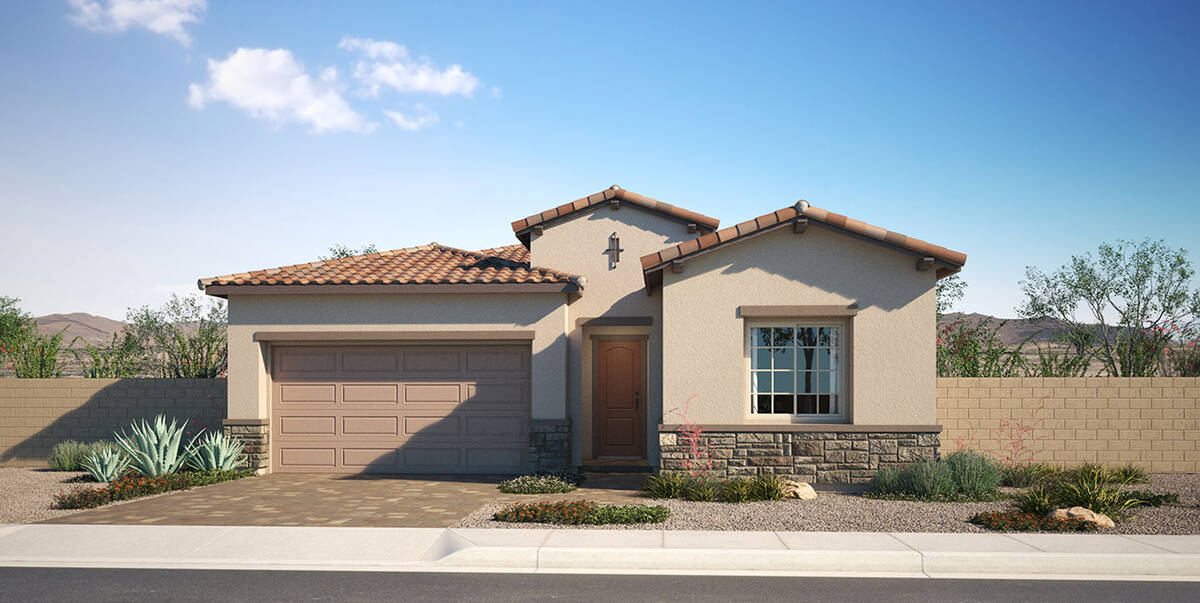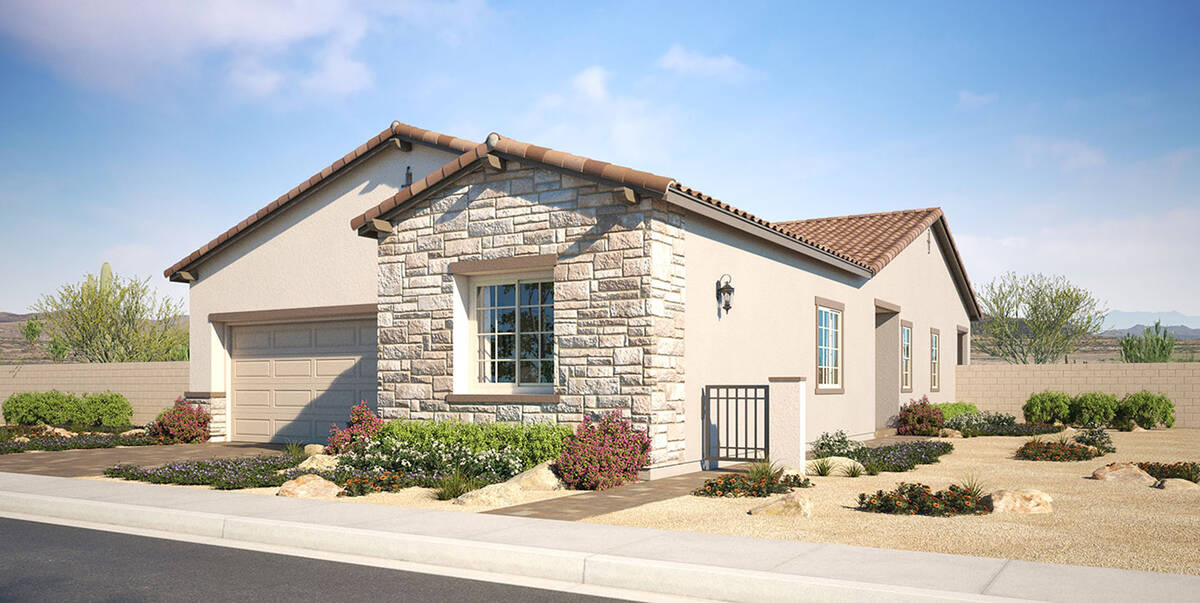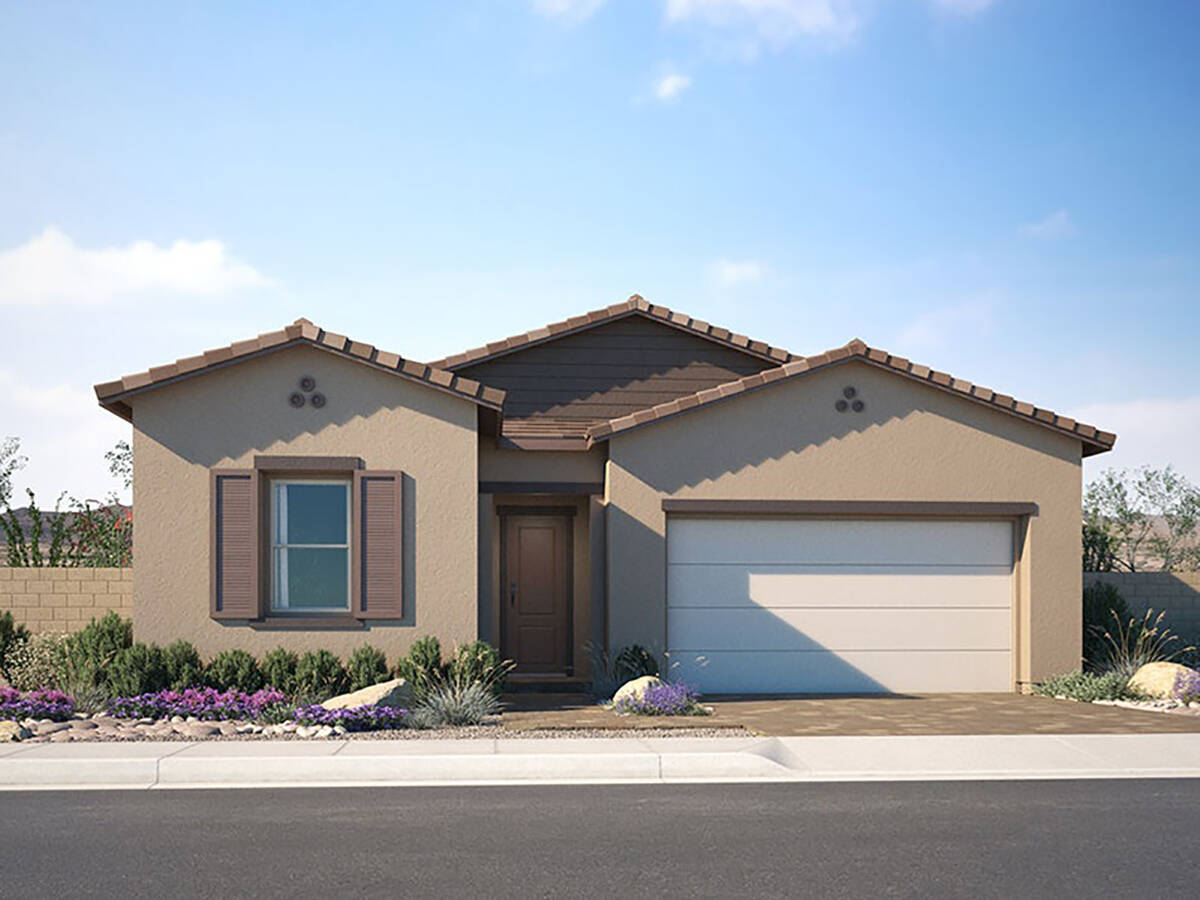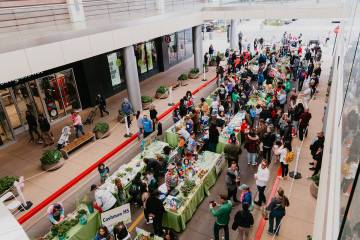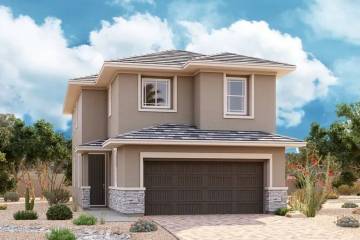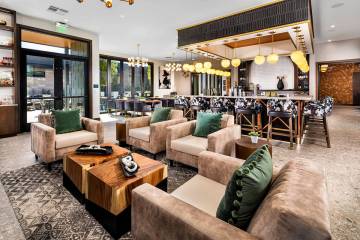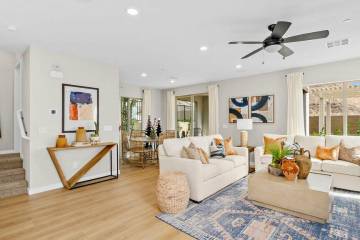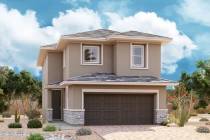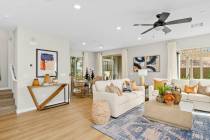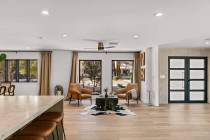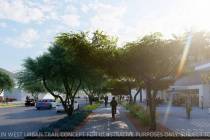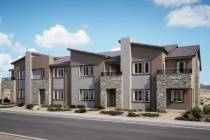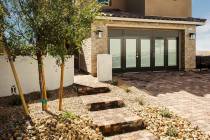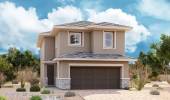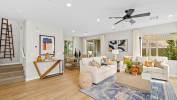Woodside unveils Piermont Collection in Cadence
Committed to providing healthy, flexibly designed models for families and people of all lifestyles, Woodside Homes is now selling homes inside its Piermont collection at Cadence.
Homes inside Piermont start in the upper $400,000s and showcase spacious single-story plans ranging from 1,788 square feet to 2,048 square feet. Each model provides up to three bedrooms, 3½ baths and unique spaces designed for work, play and relaxation year-round.
The Piermont Collection offers the latest in modern bath design, plus covered patios and two-car garages. Constructed with sustainability in mind, models are air, energy and water efficient. Each of the three models feature luxurious, flexible room options crafted through detailed and thoughtful designs. Sun-soaked entryways flow seamlessly into sweeping great rooms and open kitchens, creating a comfortable oasis for friends and family.
Spanning at 1,776 square feet, the Chelsea plan offers an inviting porch area and foyer space opening into the open great room, kitchen and dining areas perfect for any gathering with friends and family members. This plan also includes a two-car garage with optional garage extension.
The SoHo plan ranges 2,020 square feet and offers a versatile flex space, perfect as a private office for professionals working from home or those looking to have an at-home gym. Other options to customize this home include added entry points and garage extension.
With 2,048 square feet of living space, the Hudson plan is the largest of the three homes inside Piermont. Each room inside this model offers an en suite bath and options for a Home Plus setup is also available for guests or those living in a multigenerational household. The added flex area connected to the primary bedroom allows homebuyers additional space to use as a workout area or private sitting room.
Model homes inside the Piermont collection are now open and available for virtual or in-person tours. Models are located on 128 Hudson Terrace Lane in Henderson, off the corner of Grand Cadence Drive and Warm Springs Road.
Select homes in this collection also are available for quick move-in, allowing homebuyers to enjoy their dream homes in a little as 30 to 60 days. Details about the available quick move-in options can be found on Cadence’s website at CadenceNV.com.
Alongside this collection of Woodside Homes offerings, additional options are available from fellow Cadence builders including Lennar, Toll Brothers, Harmony Homes, StoryBook Homes, Richmond American Homes, Century Communities and D.R. Horton.
With proximity to shopping, dining and plenty of outdoor recreations, Cadence residents can soak up the sun throughout the year and enjoy easy access to the resident-only pool, the conveniently located Smith’s Marketplace and the eclectic assortment of shops and restaurants in the Water Street District.
Cadence is home to the nearly 50-acre Central Park, which offers a variety of features including picnic areas, splash pads, pickleball courts, a fitness court, community pool, 5-acre adventure playground, pavilion and two amphitheaters. Desert Pulse Park features a playground and, for Fido and friends, is home to the Dakota Dog Park.
For more information on the Cadence community, visit cadencenv.com, or call 702-558-9366. Find Cadence on social media at facebook.com/CadenceNV, Twitter@CadenceNV and on Instagram @Cadence_NV.



