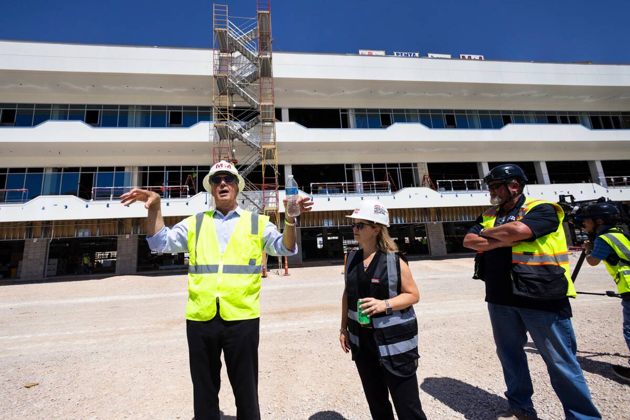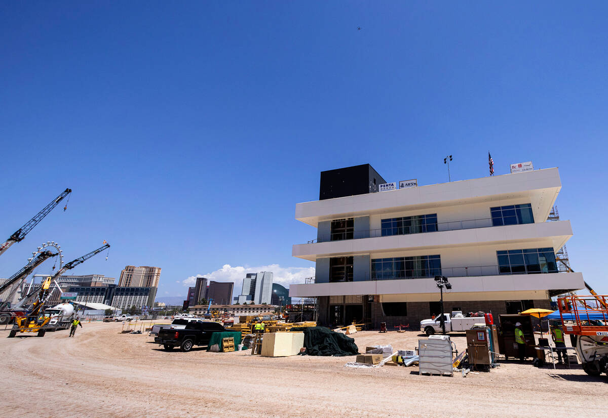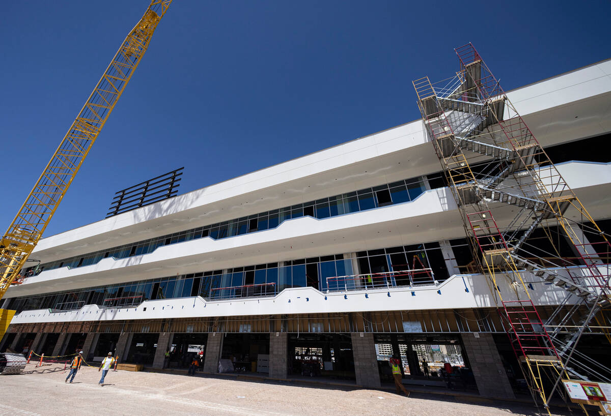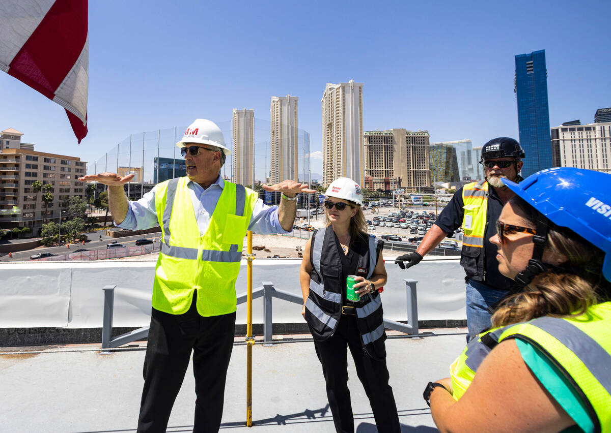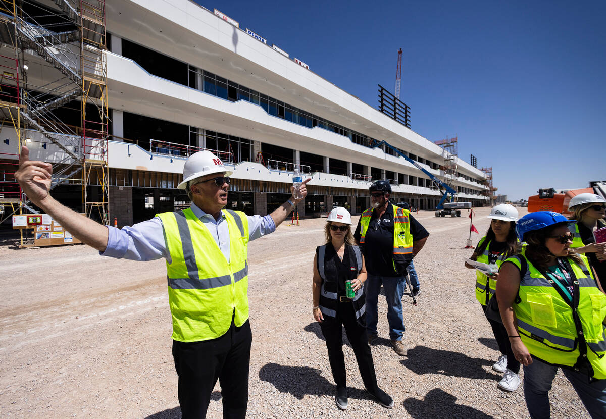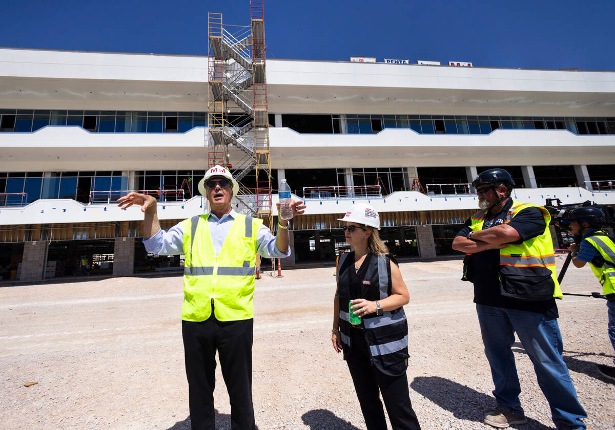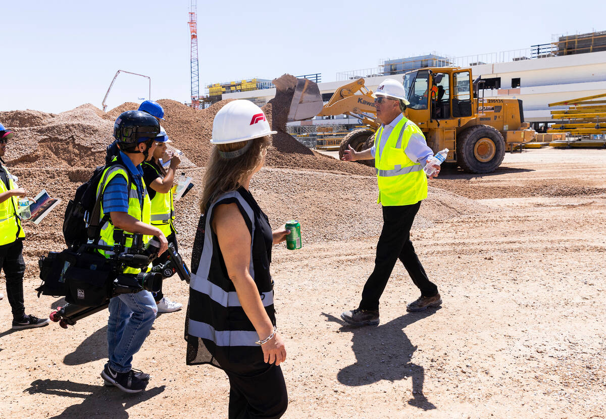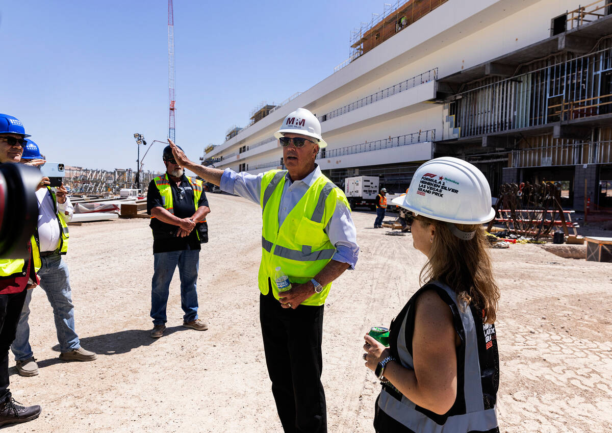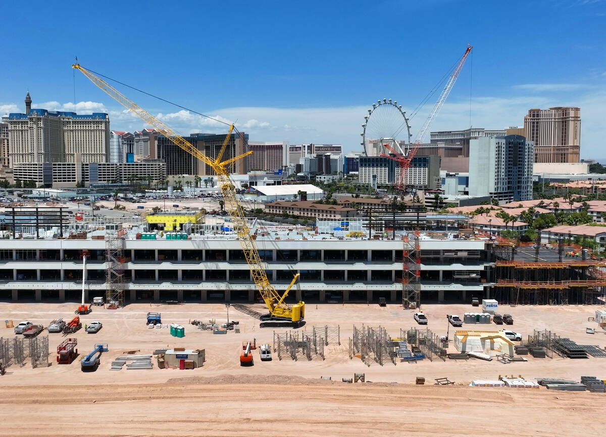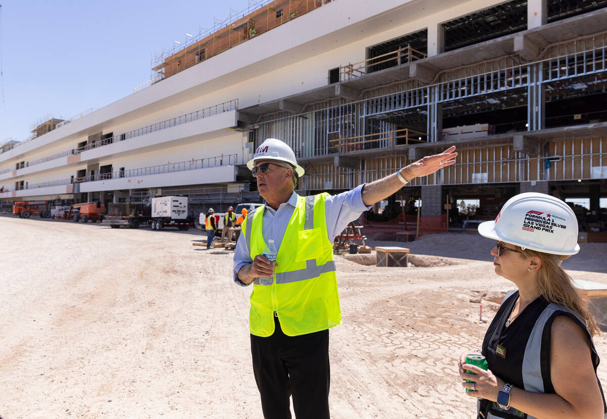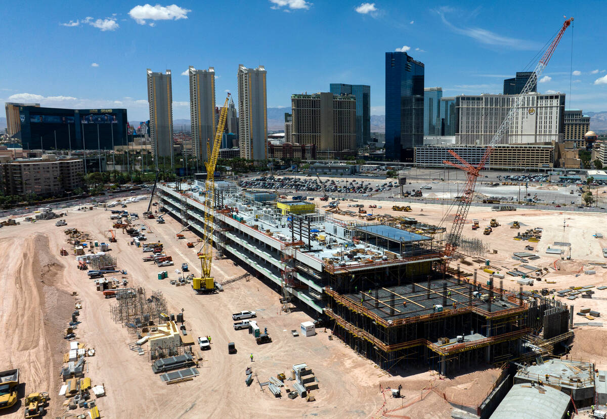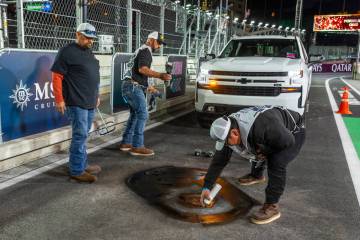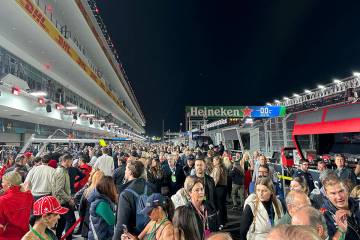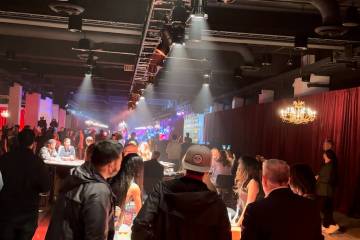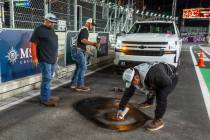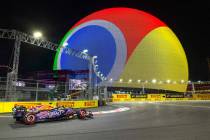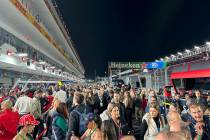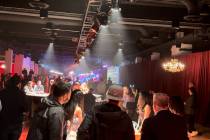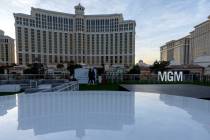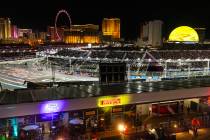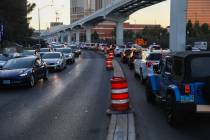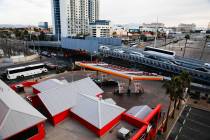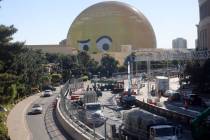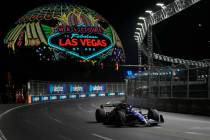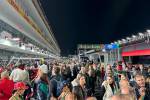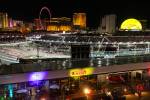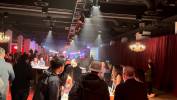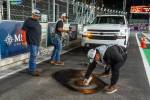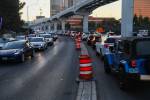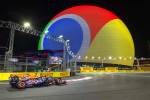What will be inside F1’s Las Vegas paddock building?
Formula One’s Las Vegas paddock is rapidly progressing toward completion ahead of this fall’s inaugural race weekend.
The 300,000-square-foot, three-level structure with a rooftop terrace will serve as the centerpiece for the annual Las Vegas Grand Prix and is 70 percent complete. The 1,000-foot-long by 100-foot-wide building will be the largest paddock structure on F1’s circuit.
Ground level of the paddock area will feature the race’s start/finish line, driver pits and garages and grandstand seating area, including a space along pit row on the east side of the structure that will seat 18,000 fans and feature hospitality suites.
The driver garages will make up the first floor of the building and feature 13 garages. Each of the 10 teams will have a garage, with three bays apiece.
“It’s essentially where all the cars will be, the equipment that is needed to service the vehicles and all of the team employees who run the race with the drivers and the principals,” said Renee Wilm, Las Vegas Grand Prix CEO.
The FIA, the governing body of F1, and sponsors will utilize the other three garages.
Before and after the race, FIA officials “will weigh the vehicles,” said Terry Miller of Miller Project Management, which is constructing the building.
The garages will be plug and play, as air, gas, power and needed technology infrastructure will be in place for the teams. All teams have to do is plug their various devices and equipment in and be ready to go.
On the west side of the building will be the paddock area itself and team hospitality suites.
Floors two and three of the building will be Paddock Club spaces, the highest-end spectators zones on the Las Vegas Grand Prix track. Each level will have built-in kitchen spaces where various chefs and catering companies can set up their cooking areas.
Floor two will make up the club area space, in addition to the Wynn Grid Club space.
“That is an exclusive membership that we’re working on together, in partnership with Wynn, which will be an extremely unique, high-end hospitality experience,” Wilm said.
The third floor of the building will be a mix of various-sized shared and private suite spaces.
The rooftop terrace is the final portion of the paddock building, where another high-end hospitality area will be. These spaces will also be broken up into larger and small group areas.
The area will have a 17-foot high ceiling. On top of the building will be a large F1 large LED sign.
Outside of race weekends, F1 plans to utilize the paddock building. Spaces in the suite areas of the building can be adjusted as needed to fit an array of large and small gatherings.
There are already special events booked for 2024 and considerations of an ongoing business at the space, Wilm said.
“Call it carting or driving school, or is it more convention oriented,” Wilm said. “Or perhaps it’s more experiential, like being a driver for a day and what that would look like. Is it an outdoor experience or is it something inside using 3D or 4D technology. … We do know we’re going to create a lot of opportunities for activations to give people really interesting things to do.”
Contact Mick Akers at makers@reviewjournal.com or 702-387-2920. Follow @mickakers on Twitter.



