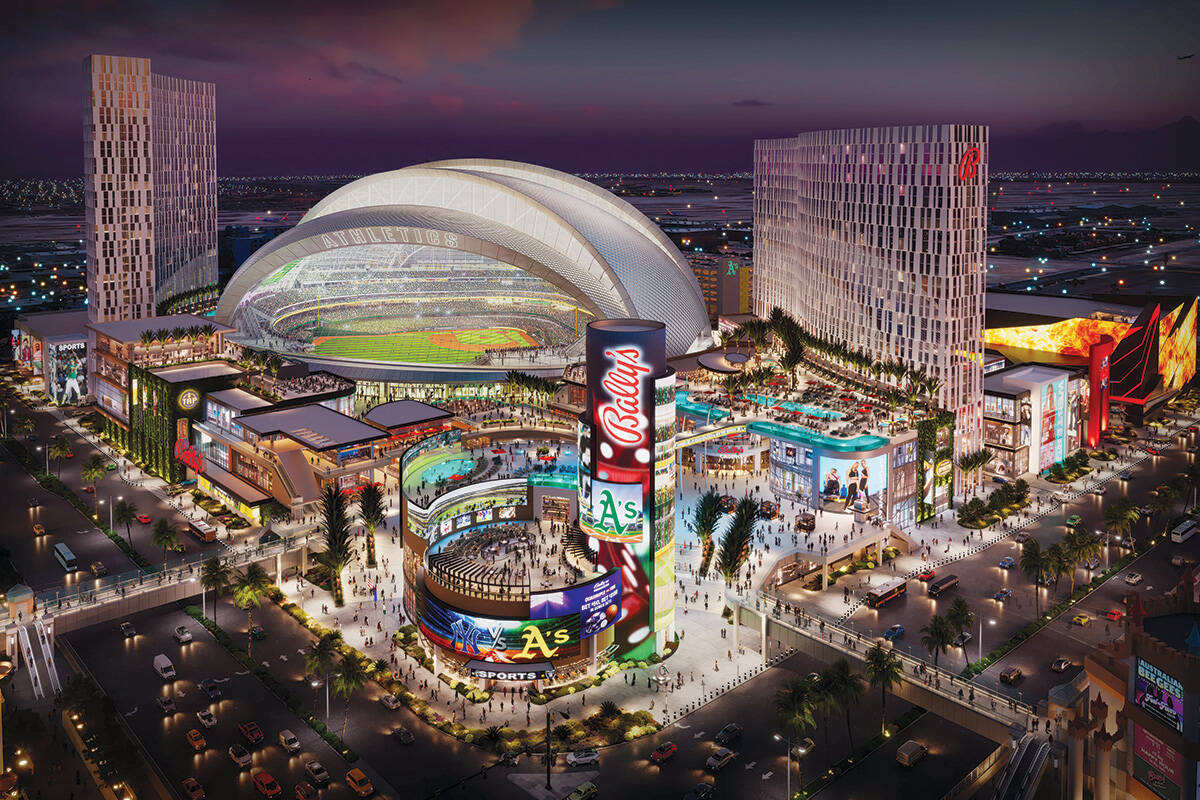Bally’s Vegas construction timeline revealed

Bally’s Corp. plans to build a multiphase mixed-use hotel-casino project around the Athletics’ ballpark over three years, according to documents submitted to Clark County.
Bally’s project would encompass 3.56 million square feet at full build out. Of that, 1.7 million square feet is tied to hotel rooms, 822,000 square feet in parking garages, 476,000 square feet in retail, dining and entertainment spaces, a 216,000-square-foot theater, 100,000 square feet of casino floor and 50,000 square feet of pools, according to the project’s entitlement package submitted to Clark County on Oct. 8.
The package notes Bally’s hopes to have special use permits for the project approved in January and begin construction in April, with plans to complete the phased project in March 2029. Bally’s is also requesting building permits from Clark County in phases as needed, like how the A’s ballpark process has played out, to keep the project on track.
Bally’s project will be built in four phases on 26 acres of the 35-acre site on the southeast corner of Las Vegas Boulevard and Tropicana Avenue. Bally’s project will surround the 9 acres set aside for the A’s $2 billion stadium.
Phase 1 includes a shared central utility plant, the southeast parking garage, a shared access way encircling the ballpark, and retail, dining and entertainment spaces on the northwest corner of the site. Phase 1 is planned to be completed in unison with the opening of the A’s ballpark, scheduled to be completed in early 2028.
Phase 2 will start work on the integrated resort, including an 1,800-room hotel tower with a casino and sports book. Additional retail, dining and entertainment spaces are also planned during this phase, with spaces ranging in size from 1,000 square feet to 59,800 square feet and including some rooftop spaces.
Phase 3 includes the construction of a 3,000-seat theater on the southwest corner of the site. The theater’s maximum height is planned to be 130 feet tall.
Phase 4 would be the final portion of the project and would see a second hotel tower built, this time on the northeast corner of the site, featuring 1,200 rooms.
The 1,800-room hotel tower and the A’s ballpark will both be 350 feet tall. The 1,200-room hotel tower would be 420 feet tall. The heights of the hotel towers will be subjected to a design review by the county.
Bally’s plans to include 2,680 parking spaces dedicated to the resort and mixed-use development, which is 25 percent less than the 3,574 required for a project of this size by Clark County code. When the shared parking garage planned for the southeast corner of the site is included, the total parking on the site jumps to 5,200 spaces.
As part of the entitlement process, Bally’s is applying for a resort hotel and recreation or entertainment facility special use permits.
Bally’s is also seeking waivers of development standards tied to reducing the required 108 electric vehicle parking spaces to 22. The company is also asking to reduce the number of required loading spaces from 68 to 11, arguing that the project plans to have centralized loading docks for efficiency, a practice that is common with properties on the Strip, according the document.
Contact Mick Akers at makers@reviewjournal.com or 702-387-2920. Follow @mickakers on X.