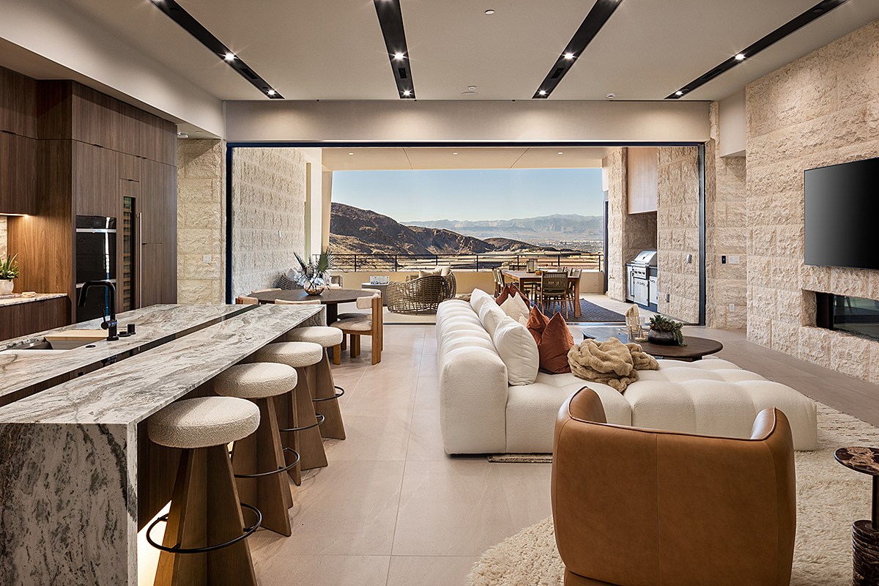
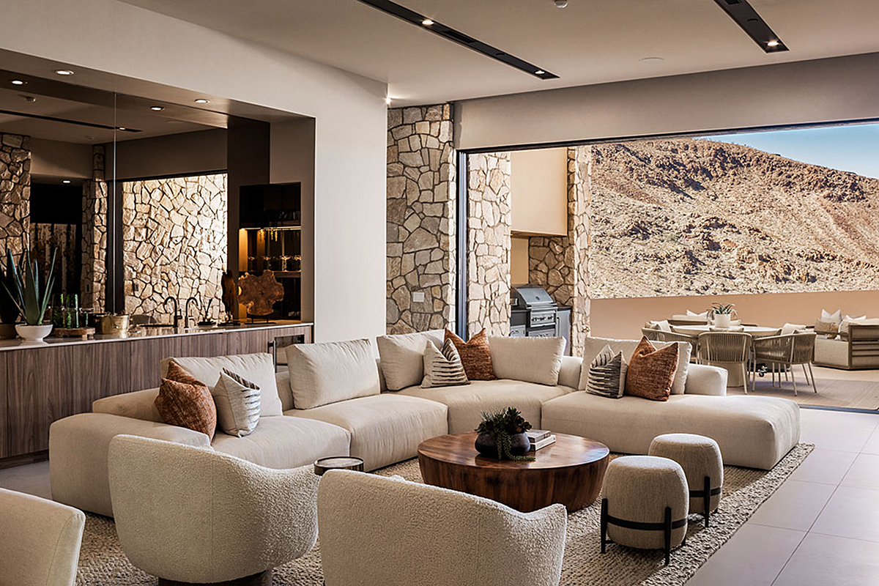

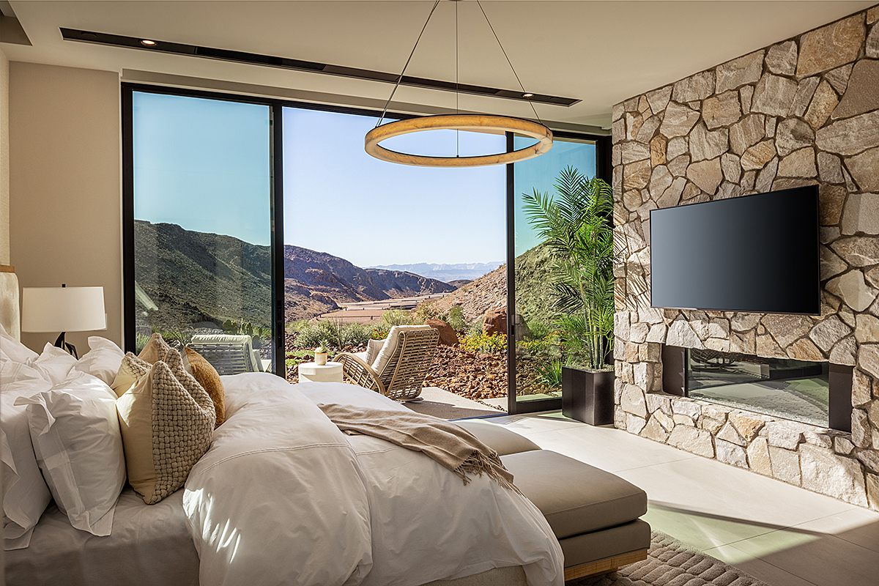


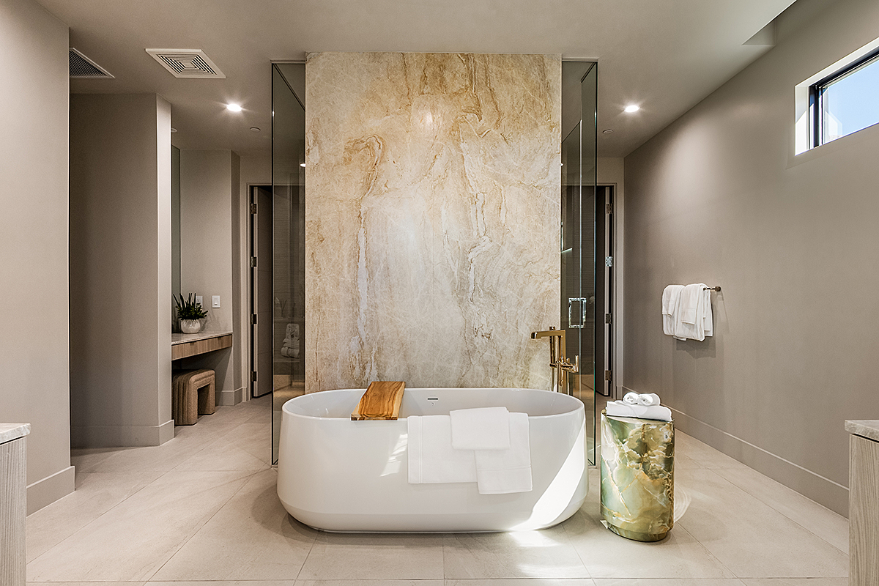
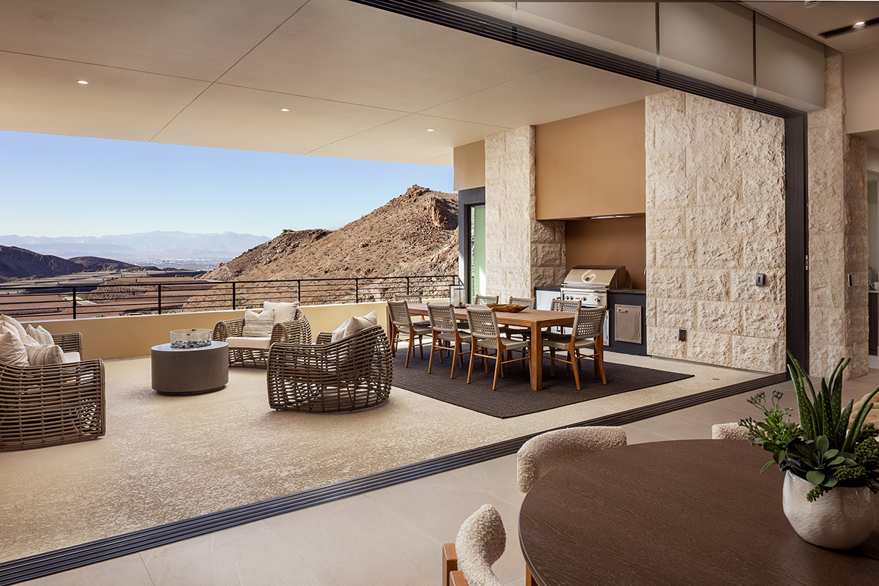
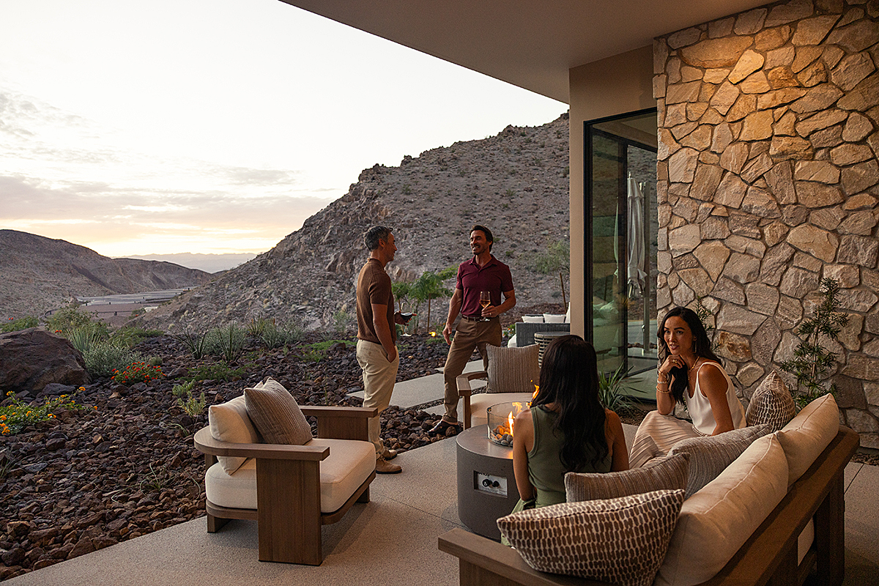
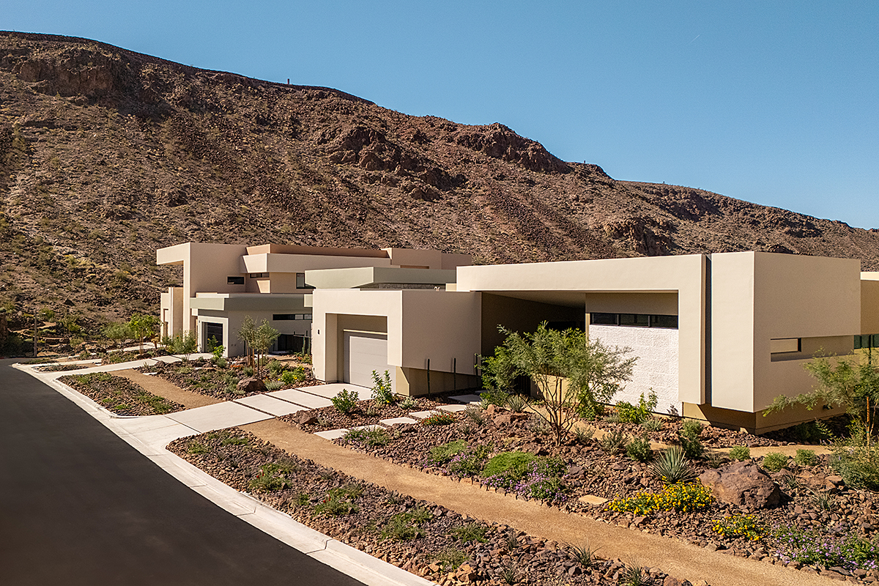
Now Scheduling Tours Ahead of First Closings and Move-ins This December
Ascaya, the guard-gated luxury community set high above Las Vegas, is introducing a new residential offering with the debut of The Canyon Residences, a collection of horizontal condominiums designed to combine architectural presence with lock-and-leave living. Located within the private gates of Ascaya, homeowners at The Canyon benefit from a distinct set of lifestyle and wellness experiences and access to the community’s private club lifestyle, including dining, wellness, recreation, and social programming. The first Model Homes are now open for private tours, with the first four for-sale residences ready for move-ins in December 2025.
Positioned within a natural landform carved into the McCullough Range, The Canyon Residences expand the range of ways to live at Ascaya with a starting price under $3 million. The community is known for having some of the most architecturally distinct homes in the Southwest, including its Desert Design Study program—an ongoing series of one-of-a-kind homes by leading architects. The Canyon Residences apply the same architectural standards and design discipline, while offering a limited collection of homes at a scale and price point new to Ascaya. The community introduces a single-story residential format as a condominium, offering buyers the volume, privacy, and livability of a custom home paired with the ease typically associated with condominium ownership.
Designed and built by Las Vegas–based architecture, construction, and interiors firm Blue Heron, the homes reflect a cohesive desert modern aesthetic defined by material simplicity, strong horizontal lines, and seamless indoor-outdoor transitions. Interiors are finished by Blue Heron Atelier, the firm’s interiors studio, ensuring continuity from massing to material palette to final furnishings. “Our Model Homes allow buyers to understand the scale, light, materials, and flow of The Canyon Residences,” said Melissa Tomastik, director of sales at Ascaya. “It’s the first chance to feel the magic of the canyon setting and experience the proportions and living volumes of these homes firsthand.”
Unlike typical luxury condominiums, The Canyon Residences are not stacked vertically. Instead, they are arranged horizontally across the canyon terraces, following the existing contours of the land. Each home is single-level with private direct-entry garages, eliminating shared corridors and elevators. Home sizes range from approximately 3,300 to 4,400 square feet, with three- and four-bedroom layouts designed around open living spaces and long, uninterrupted sightlines. All residences offer flexibility with dual primary suites, ideal for multigenerational living, families, empty-nesters, and entertaining guests.
Three typologies define the collection. Penthouse Residences sit at the highest elevations, offering the broadest views across the Las Vegas Valley and toward the Strip. Villa Residences function as single-family homes—standalone structures positioned along canyon-facing terraces with deep outdoor rooms and strong indoor-outdoor flow that emphasizes privacy and connection to the landscape. Garden Residences, positioned just below the Penthouse level, are designed around walled courtyards and landscaped outdoor lounges that provide tranquility and wind protection. Across all types, key architectural elements repeat with intentional consistency: deep overhangs for solar shading, natural stone façades, and floor-to-ceiling sliding glass that facilitates indoor-outdoor living.
Blue Heron’s role as both architect and builder enables a high level of integration. Structural geometry, mechanical systems, material joinery, glazing lines, and lighting are developed together rather than layered sequentially. Inside, Blue Heron Atelier’s interiors approach prioritizes tactile materials, quiet tonal palettes, and strategic lighting composition. The result is architectural restraint—spaces where daylight, shadow, and texture define the atmosphere. “There’s a calm that comes with being in the canyon,” Tomastik said. “You feel protected by the land, but you still have these huge views. The homes are designed to honor that feeling—expansive, simple, and grounded. It resonates with buyers in a very real way.”
Demand is emerging from three primary buyer profiles. Las Vegas homeowners are seeking to transition from large, maintenance-heavy properties into a lower-maintenance home without sacrificing space or privacy. Buyers from cities outside of Nevada are either migrating to Las Vegas or securing a lock-and-leave second residence. Current Ascaya homeowners are choosing to live in The Canyon Residences while their custom homes are being designed and built. “The Canyon Residences fill a housing need that has been evident for several years,” Tomastik noted. “People want a home that feels architectural and intentional, but also easier to manage.”
On the amenities front, The Canyon Residences offer access to an exclusive set of wellness-centric amenities, including five pools with spas, two wellness parks, each with a sauna, cold plunges, yoga decks, green spaces with shaded seating for meditation, and panoramic mountain views. In addition, homeowners enjoy access to Ascaya’s amenities, including the Clubhouse with private dining, social programming, and event spaces; resort pool and cabanas; fitness and wellness center; yoga lawn; tennis and pickleball; family park; and miles of walking and hiking trails.
Located twenty minutes from the Las Vegas Strip and Harry Reid International Airport, Ascaya offers direct connectivity to the region’s economic and cultural centers while maintaining separation through elevation and topography. The setting brings cooler temperatures, expansive skyline and mountain views, and a strong sense of environmental context, while nearby amenities include national golf destinations, regional trail systems, top-rated schools, and Henderson’s expanding culinary landscape.
Model Home tours are now available by appointment. Learn more at thecanyonatascaya.com


