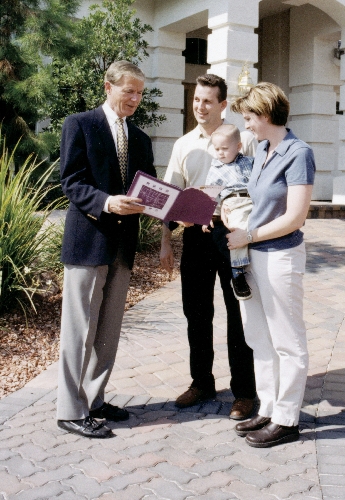American West adds new plan
American West is adding a new 3,068-square-foot, single-story floor plan that includes a BRAG (bonus room and guest) space to its Kensington neighborhood located in the southwestern Highlands Ranch community. The Brooke floor plan is American West's first home to include a BRAG space.
"From the exterior you see a beautifully appointed, large, single-story home. Once inside, you will find a stairway that leads to the BRAG space. It's a bit unexpected from your initial impression of the home especially since the BRAG space has an 8-foot ceiling. The BRAG space adds 895 square feet of additional living space with endless possibilities," said American West President Larry Canarelli.
The main living space includes a formal living room, dining and family rooms, kitchen with center island, pantry, master suite, two additional bedrooms and a two-car garage. The second-level BRAG space can be one large bonus room that is ideal for home theater, billiards table room and storage or it can be built with a guest suite with walk-in closet, full bath, game room and study area.
"This is an amazing floor plan that leaves homebuyers with plenty of options. Whether you need a bonus room or have guests, a growing family or need an in-law space, the BRAG space offers incredible flexibility. It's a must see," Canarelli said.
"The main living areas of this beautiful home ensure that you will never lack for space when it comes to entertaining or spending time with the family. We understand that most entertaining and family activities center around the kitchen which is why this home provides a gourmet kitchen with spacious center island that overlooks into a large family room. The living and dining room are ideal for your more formal occasions,"
The Brooke floor plan is one of six floor plans offered at Kensington ranging from 3,435 to 4,770 square feet and offering as many as six bedrooms. The split-level Wilson floor plan includes a standard elevator. Homes start at $349,500.
Homes at Kensington include custom paving stones on driveways, front walks and porches, tile entries, sculptured stair railings, lever door handles, custom cabinetry, granite tile kitchen countertops, decorative pendant lighting over kitchen islands, security alarms and a 10-year structural assurance plan.
All American West homes are built to Energy Plus and Energy Star standards. Certified Energy Plus new homes are built to exceed the energy efficiency of a standard home by 30 percent, double Energy Star standards.
American West's energy-saving features come standard and include 14-SEER natural gas heat and central air conditioning, increased insulation in exterior walls and ceilings, energy-efficient radiant-heat barrier roof sheathing, Prime Wrap house wrap, fully insulated fiberglass, 8-foot tall front entry doors, vinyl-framed dual-paned low-e windows and sliding glass doors and water-conserving faucets and showerheads.
Kensington is one of five neighborhoods offered by American West in the Highlands Ranch neighborhood that range from 1,216 to 4,770 square feet.
For more information, visit americanwesthomes.com or call 853-4580.















