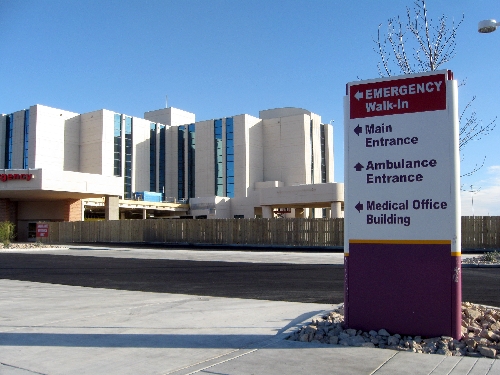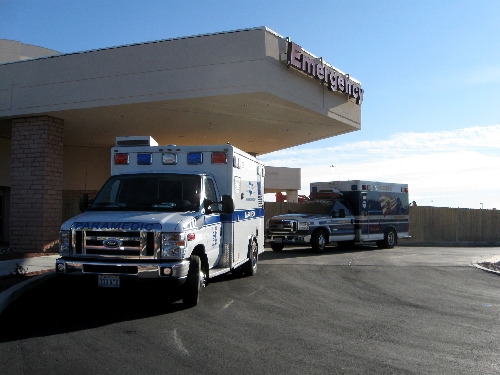MountainView Hospital to construct new patient tower
The steel construction phase has begun at MountainView Hospital, but the framing will climb higher than originally intended.
The $34 million emergency room project at MountainView, 3100 N. Tenaya Way, that was begun last summer has had another expansion combined with it, one for a three-story patient tower.
Together, they make for a $60 million project. The decision was announced the second week of January and required architects to revisit floor plans and construction teams to pull new permits.
"We caught it in time, so it'll all go up at once," project superintendent Charlie Goggin said.
The second floor of the new patient tower will house a 32-bed medical/surgical unit. The third floor will be only a shell, available as future growth dictates.
"Each phase, as we've gone through, we've invited (impacted services) to get their input," said J.D. Melchiode, hospital chief operating officer, as he walked around the boarded-off perimeter. "We were out here, spray painting where things would go and making sure that everything looked OK, rather than just seeing it on paper."
The expansion begun last year will nearly double the size of the emergency room from 22 to 42 beds.
Currently, a temporary emergency room entrance is just to the south of hospital's main entrance and faces west. It's just yards from the original one. When finished, the new emergency room entrance will face south. The new entrance is expected to be operational in August.
Melchiode said that change will pull visitors to that end of the hospital where a new parking lot will help alleviate the trolling for a free space near the hospital's main entrance.
Most of the work to date has dealt with the foundation, preparing the site for the tower. It involved aspects not readily seen by the casual observer. With the steel work begun, he said residents will see the building's framing go up quickly.
"It's like when you go to paint your living room, and you've got to move all the furniture and tape off all the walls," Melchiode said. "So much happens before you start painting. ... I kind of feel like that's what we've been through to get to this point."
The economy played a part in the decision to combine the building projects. Melchiode said the hospital benefited from competitive pricing of materials and a "very willing and cooperative work construction community."
"We want to put Las Vegas back to work," said Amanda Powell, director of marketing for MountainView Hospital.
While the changes to the emergency room impact only a portion of the traffic MountainView sees, more people will be affected by another facet of the newly added phase: MountainView's main lobby and café will be overhauled.
The hospital offered assurance that it would be done with as little disruption as possible and without sacrificing service.
"Construction's going to be inconvenient, but we try very hard not to surprise people with it," Melchiode said.
Other aspects of the project include a helipad, a separate entrance for emergency response crews, new equipment and a Fast Track and new triage area for rapid medical evaluation and initiation of treatment.
The entire project is expected to be completed by December.
Contact Summerlin/Summerlin South View reporter Jan Hogan at jhogan@viewnews.com or 387-2949.















