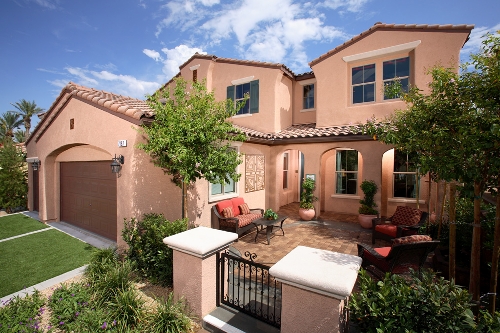Pardee offers move-in homes in Ashwood at Nevada Trails
Pardee Homes' Ashwood neighborhood at Nevada Trails features homes in a well-established southwestern Las Vegas location, including a limited number of move-in-ready homes.
Plan Three B at home site 34 at Ashwood measures 3,515 square feet with four bedrooms, 2½ baths, three-car garage, den, bonus room and dining room. Priced at $377,000, the home includes granite countertops, front yard landscaping and other upgrades.
Plan Three C at home site 68 measures 3,515 square feet with five bedrooms, three baths, three-car garage and bonus room. Priced at $398,000, the home includes stainless-steel appliances, granite countertops and a master bedroom deck.
All of Pardee's newly designed homes are part of the builder's LivingSmart brand, a program with standard and optional measures that boost energy efficiency, save water, improve indoor air quality and encourage material conservation and the use of recycled or sustainable resources in new homes.
"As the last neighborhood in the Nevada Trails master-planned community, Ashwood completes the vision of Pardee to build a community with a focus on exceptional lifestyle in an exceptional location," said Pardee Homes' Regional Sales Director Rob Tuvell. "With 23 acres of parks and trails, Nevada Trails has become a great place to live in the southwest."
Homes at Ashwood range from 2,307 to 3,880 square feet and feature options as a bonus room, media room and exercise room. Floor plans are offered in Spanish Colonial, Andalusian and Italian designs and prices range from $294,000 to $387,000.
Pardee Homes' New Standard program includes granite kitchen countertops, beech cabinets and stainless steel kitchen appliances.
Ashwood Plan Four measures 3,880 square feet with six bedrooms, four baths, library, loft and three-car garage while the Plan Three measures 3,515 square feet with as many as five bedrooms and three baths, three-car garage and optional media room and library.
Ashwood Plan Two measures 3,200 square feet with as many as five bedrooms and three baths and two-car expanded garage while the single-story Plan One measures 2,307 square feet with three bedrooms, den, 2½ baths, optional retreat and three-car garage.
Ashwood is within walking distance to Nevada Trails Park, a 10-acre park developed by Pardee in cooperation with the Clark County Parks and Recreation Department. Nevada Trails Park includes basketball and tennis courts, tot lot, playing fields, exercise track and picnic pavilion and is part of an extensive park and trail system in Nevada Trails. The trail system, which is landscaped with native and drought-resistant trees and plants, is part of the Clark County master trail plan.
To visit Ashwood at Nevada Trails, take Interstate-215, the Las Vegas Beltway, to Rainbow Boulevard, drive one mile south to Robindale Road and turn right and follow the signs to the model park. Ashwood's sales center is open from 10 a.m. until 6 p.m. Tuesday through Sunday and from 11 a.m. until 6 p.m. Monday. For additional information, visit the sales office; call 614-8301 or visit pardeehomes.com/ashwood.














