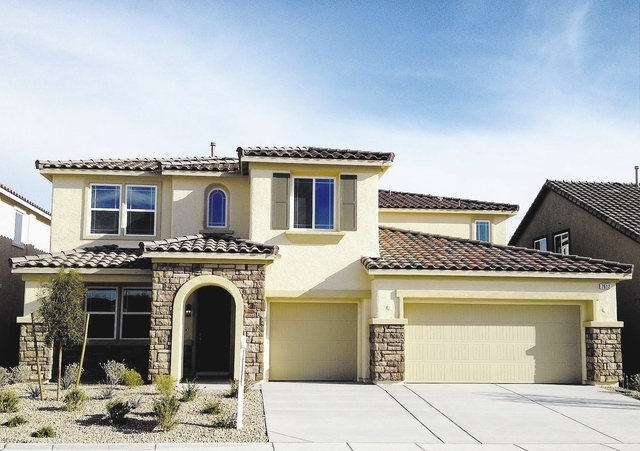Richmond American offers the Dillon design
Richmond American offers the Dillon floor plan at Sutter Hills at Mountain’s Edge. The two-story plan offers up to five bedrooms, four baths and measures 3,050 square feet. Prices start from the mid-$300,000s.
The Dillon greets guests with a covered front porch and a two-story foyer.
The main floor features a private study that can be turned into an extra bedroom with a full bath or a great room and powder room. A butler’s pantry connects the formal dining room with optional bay window to a kitchen with upgraded maple cabinets, granite countertops and stainless-steel appliances. The home also has a three-car garage and an option for a covered patio.
The plan’s second floor has four bedrooms, including a master suite with a large walk-in closet and bath with a separate tub and shower. Energy-conscious homebuyers will appreciate included features such as low-e windows and sliding glass doors, insulated garage doors, efficient heating, ventilation and air-conditioning systems, energy-efficient exhaust fans, programmable thermostats and radiant roof barriers.
Besides the Dillon, homebuyers can choose from Richmond American’s Peyton, Santa Ana and Zephyr floor plans in Sutter Hills. These plans offer up to seven bedrooms, four baths and measure 3,800 square feet, starting from the mid-$300,000s. A model home is open for touring; quick-move-in homes are available.
Mountain’s Edge offers hundreds of acres dedicated to open spaces, parks and walking trails. According to the master plan’s website, it is also the region’s first “drought-tolerant” community, with desert landscaping designed to enhance both aesthetics and water conservation. Residents will appreciate easy access to existing and planned schools, shopping, dining and recreation.
To learn more about Sutter Hills at Mountain’s Edge, the Dillon plan and Richmond American Homes, call 702-638-4440 or visit richmondamerican.com today.














