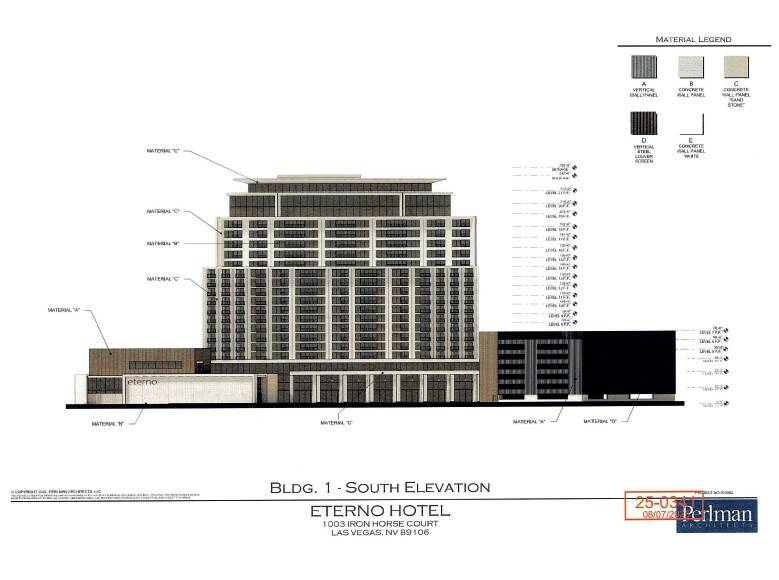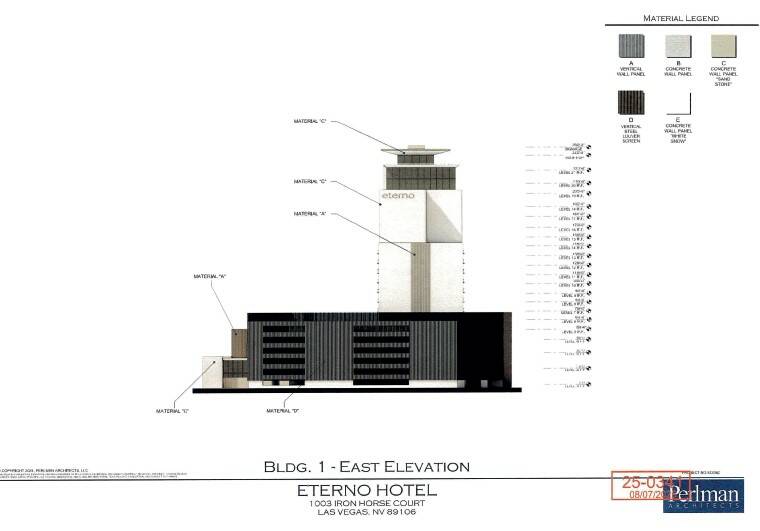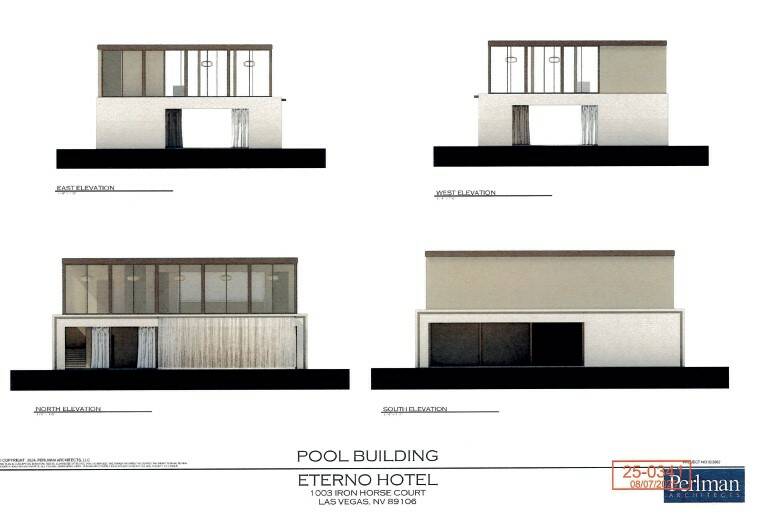Luxury hotel-condo project proposed for downtown Las Vegas
A Las Vegas-based developer behind Alexis Park and other luxury apartment properties has proposed building a high-rise luxury condo-hotel project in downtown Las Vegas.
The 21-story Eterno Hotel, from developers Schulman Properties, was approved Tuesday by the city of Las Vegas Planning Commission, with Perlman Architect as the architects. The 250-foot tall non-gaming property would be constructed on 6 acres at the northeast corner of Charleston Boulevard and Grand Central Parkway at 1003 Iron Horse Court.
Schulman is targeting a January 2026 groundbreaking, with an anticipated finish date of Q2 2028, said a representative of the company to the Las Vegas Review-Journal.
“Guests and residents will have access to globally recognized names in cuisine, integrated longevity and regenerative medicine, state-of-the-art fitness and performance training, immersive entertainment, and lifestyle programming,” said Bob Schulman, chairman at Schulman, said in a statement. “Our vision is to respond to the global demand for wellbeing with one of the most comprehensive offerings created in a resort environment.”
The main building of the project is proposed to be 21 stories with 312 hotel-condominium units and be 250 feet tall, exceeding the 200-foot height restriction from the Federal Aviation Administration, according to documents submitted to the city.
The units will range from 503 square feet to 2,400 square feet, with studios to multi-bedroom layouts available, on floors four through 20, according to documents.
Condo owners will have the opportunity to customize their unit, while the rest will have a “sleek, sophisticated aesthetic,” Schulman said.
The property will also consist of an attached 66-foot, eight-story parking garage with 661 spaces.
On the ground floor, there will be hotel operations, 13,500 square feet of convention space, a 4,980 square-foot restaurant, a greenhouse and the main pool deck, according to planning documents. Additionally, the pool deck will consist of a pool building, interior courtyard and cabana patio covers.
The second and third floors will have of a health club, where “limited, exclusive” memberships will be offered, according to submitted documents. There will be 72,370 square feet for sport courts and a gym, an additional 25,900 square feet of indoor gym space and locker rooms and 8,850 square feet dedicated for group fitness classes.
“The membership perks extend beyond sports to include access to a gym, business center lounge, and other premium amenities,” Kaempfer Crowell, who represents Schulman Development, in documents submitted to the city. “Emphasizing quality over quantity, the club will operate with a limited number of members, ensuring an intimate and exclusive experience.”
On the 21st floor rooftop, there will be a 2,275-square-foot bar and restaurant private to residents and guests of the property.
Contact Emerson Drewes at edrewes@reviewjournal.com. Follow @EmersonDrewes on X.

























