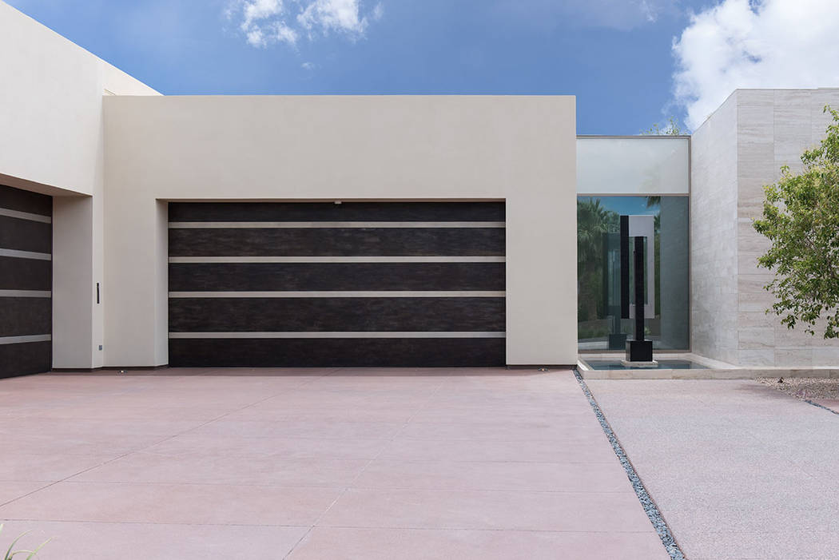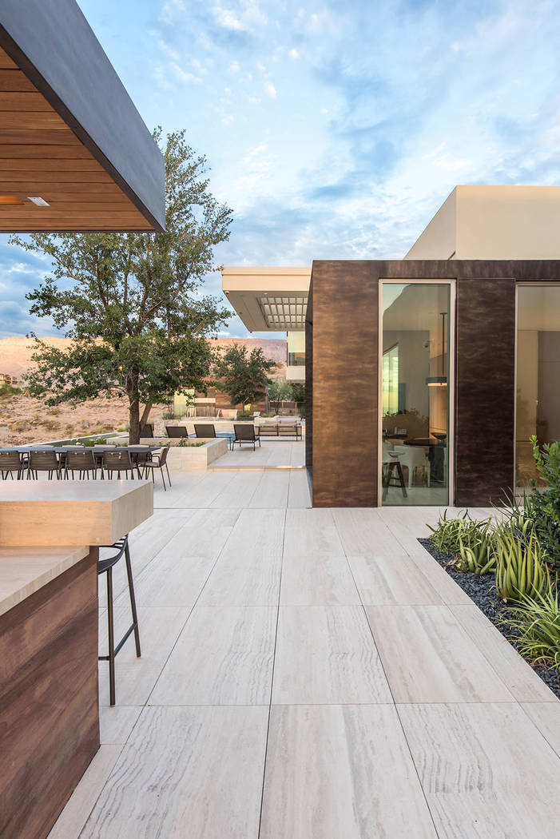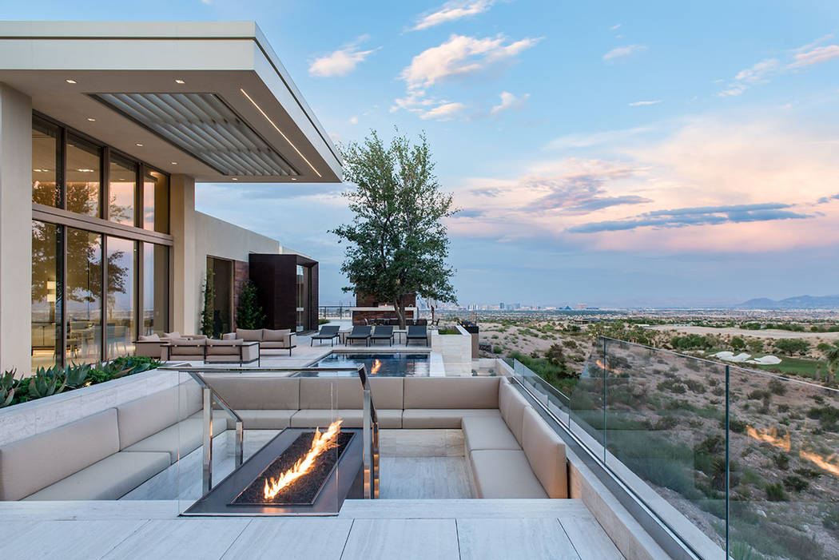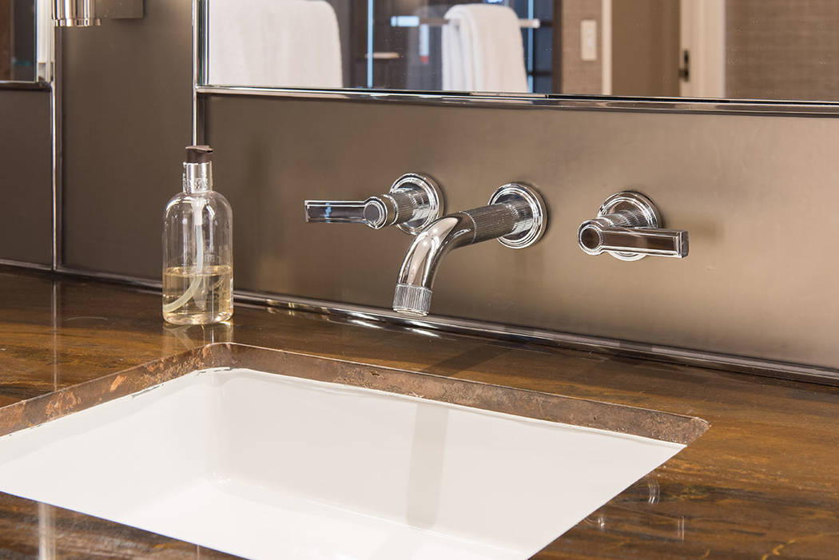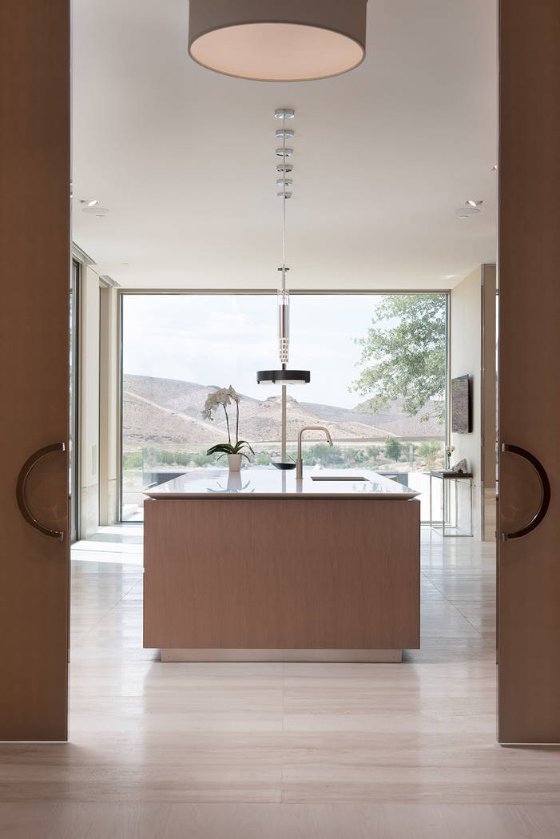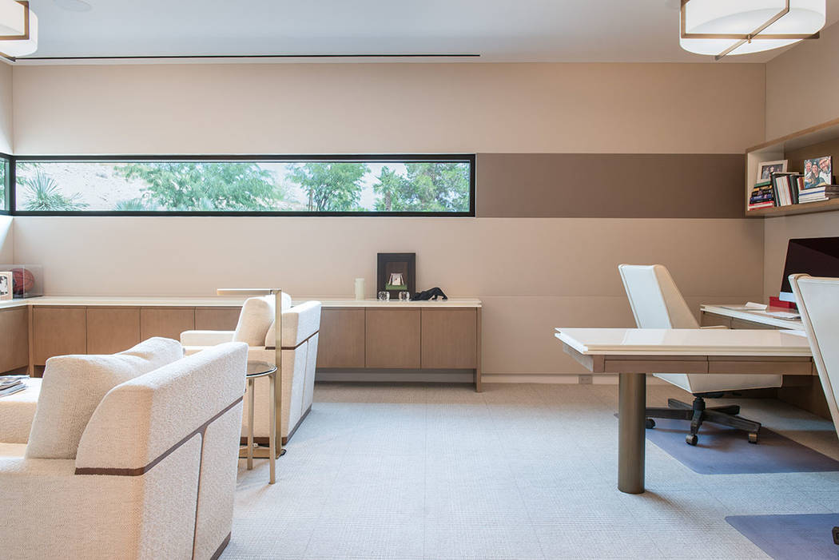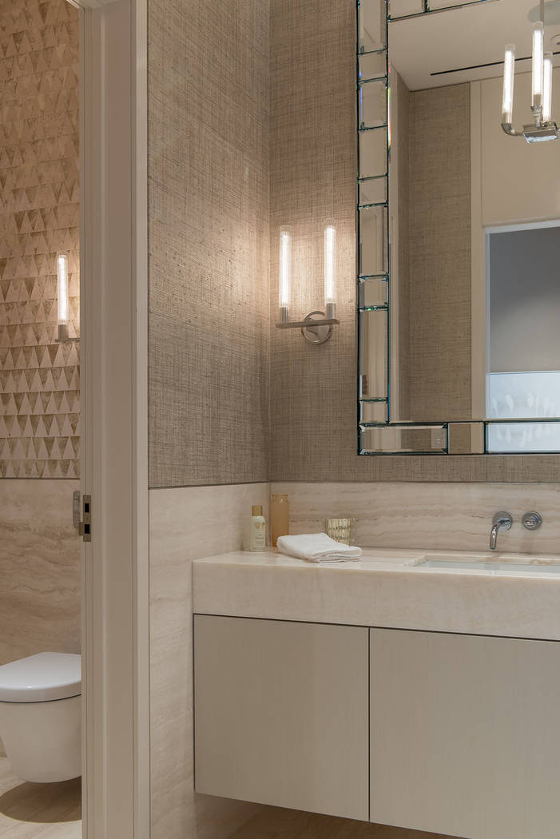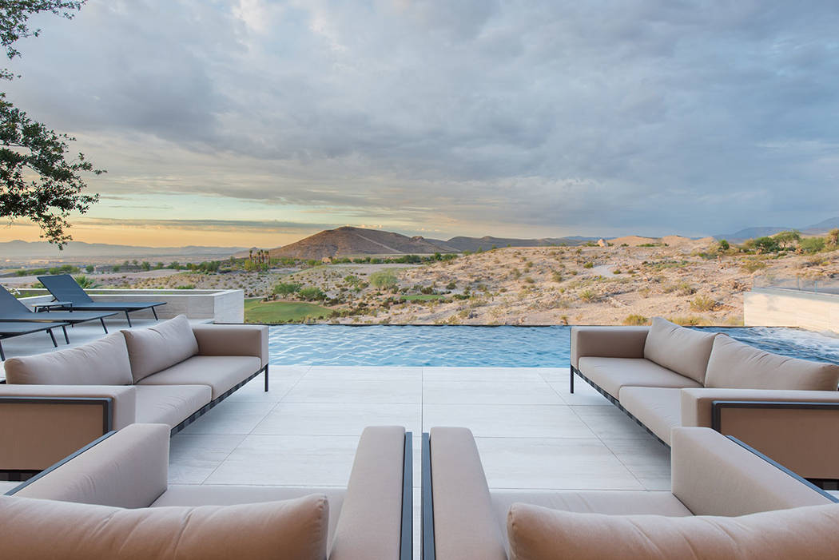Summit mansion is work of art — PHOTOS
When a prominent executive and art collector was looking to build a new home in The Summit, he bypassed residential contractors, designers and architects and went directly for those catering to the high-end resort and boutique industry.
The logic made sense given the kind of estate he and his wife sought: a pristine 13,500-square-foot home with polished, high-end materials, seamless fabrics, a clear division of public and private space and an environment suitable for blue-chip art.
“We really deal with all the senses,” said Scott Acton, CEO and founder of Forte Specialty Contractors, who expressed initial reluctance to take on a residential project. “It’s about acoustics. It’s about the smell, the comfort, the feeling. So it’s really invoking an emotion.
“People want that feeling of being at the Wynn and how that makes them feel.”
The resulting four-bedroom and eight-bath home, titled “Cascade” for the way its architecture cascades modularly and its landscape blends with the surrounding desert, overlooks the golf course through floor-to-ceiling windows. The contemporary dwelling features balance, flow and timeless elegance.
Clean lines, neutral tones, upholstered walls, millwork and perfect symmetry work in concert with elegant décor and abstract paintings.
Walls of polished Las Vegas rock, quarried from Jean, resemble the deep tones and lines of petrified wood. The travertine floor runs seamlessly from one end of the house to another. In the entry an art piece doubles as a hidden closet. White orchids on a center table are proportionately arranged.
When Acton describes the home to that of a Swiss watch, the analogy is visible everywhere. Precision is the operative word. Fabrics, stone, metals and woods meet flawlessly throughout. As Acton said, “There is no room for error. It’s right or it’s not.”
The owner (who asked to remain anonymous) emphasized balance, flow, privacy and a place to display his art, something that reflected his own astute attention to detail, symmetry and keen ability to create experience, Acton said.
Its interior designed by TAL Studio highlights neutral colors and various materials (fabric, leather, stone and millwork) with the mostly postwar collection of art paintings throughout the home.
As for the steel-framed home itself, architect Brett Robillard began the project by designing each room with impeccable detail for its intended purpose, and then afterward, configured the rooms into a collective and connected whole.
The home is divided in half by its public and private spaces, a subtle distinction made by a trio of low steps in the hallway, bringing down the scale and creating a more intimate environment that leads to the master bedroom, an office and to three second-floor guest suites.
On the main floor, a wide hallway/exhibition space runs from one end of the home to another with rooms placed with symmetrical exactitude on either side. Rooms flow and connect: The fireplace of the living room is the fireplace of the dining room, an opening in the center of the wall making each room visible to the other.
Linear diffusers the entire length of the ceiling create balance and separation of space.
The biggest challenge with such a large composition was ensuring that it was proportional, balanced and comfortable, Robillard said, referring to the room-by-room Victorian style of design.
To have it opening to nature and natural light, he created strategic diffused and direct lighting, shadows and light streams for a sense of timeless architecture. Windows were designed to meet at corners to provide a sense of open space, an extension of the room, rather than punctuation in a wall.
Outside, the patio areas and landscaping merges and blends with the landscape. The terrace in back, geometrically structured and multileveled, includes a sunken seating area around a fireplace, pool and an outdoor dining area, with the latter stepping up to an outdoor kitchen and bar.
Planters set into the travertine floors offer shade. Rather than ending the home and property abruptly, geometric planters, stonework and landscaping are placed gradually outward to blend with the environment.
From the view on the golf course, the steel-framed structure modular, cascading from one end to the other, has rooms extending outward, rather than flush with the side of the house. It’s the kind of dream house that is both an intimate mansion and sprawling perfection of creativity energy, perfected to the homeowner’s every need, just like the kind of suite found in only the best of luxury resorts.





