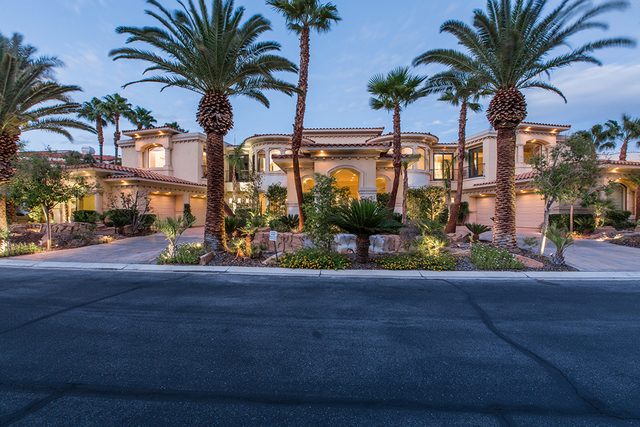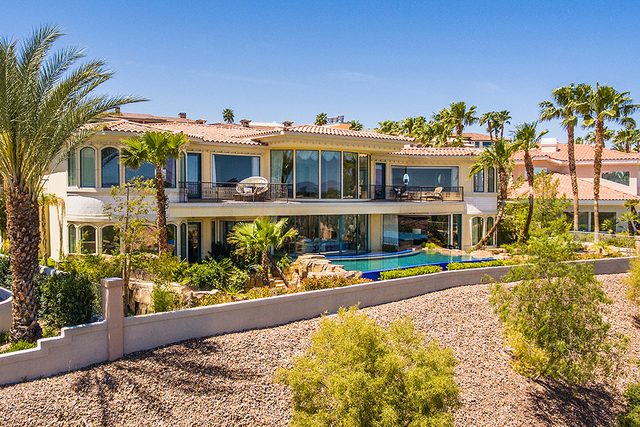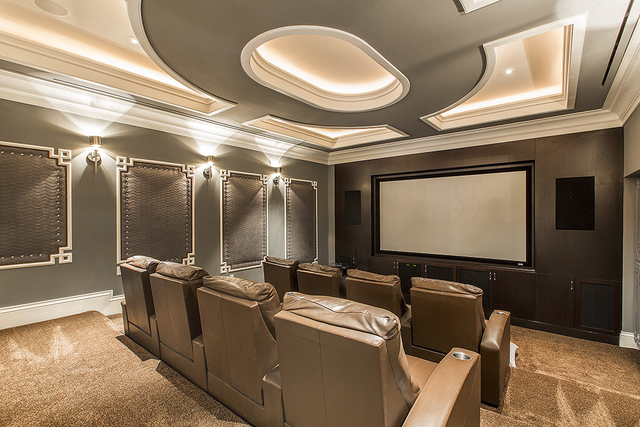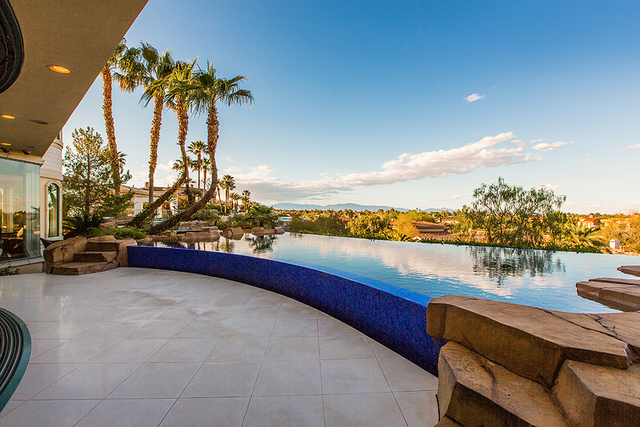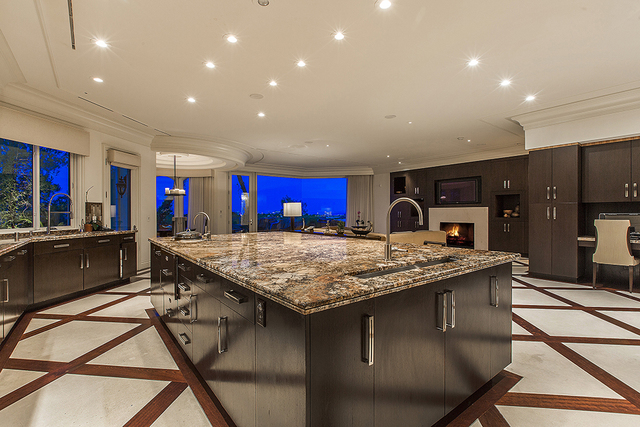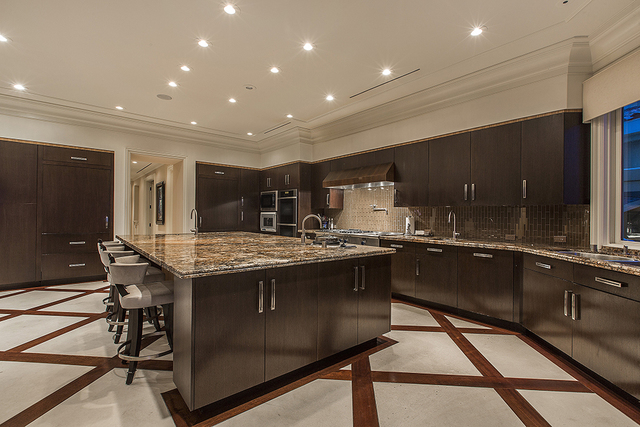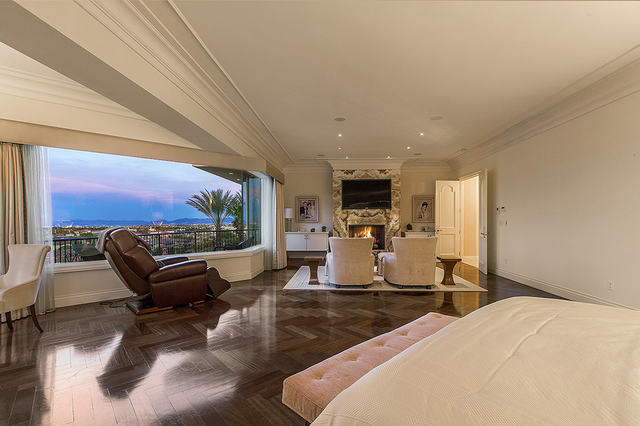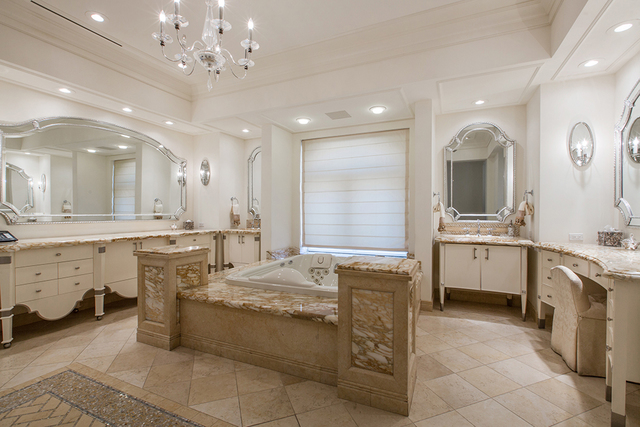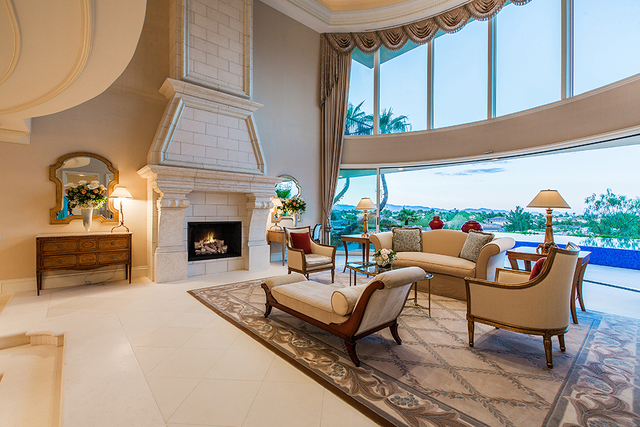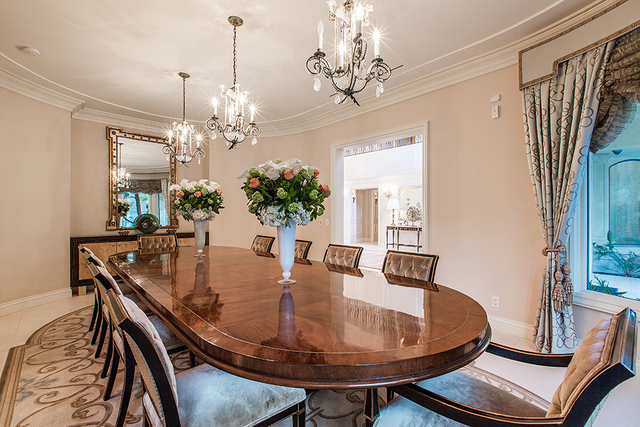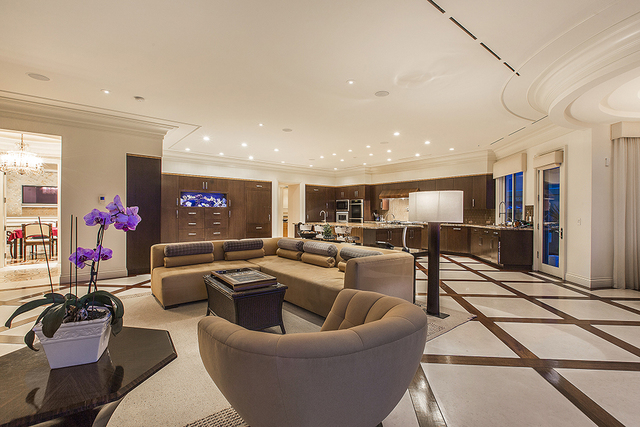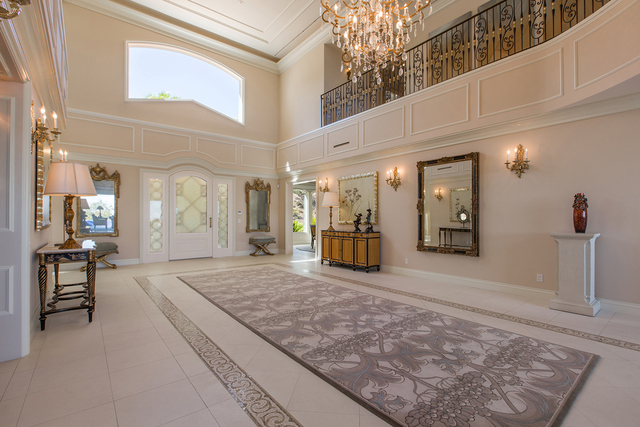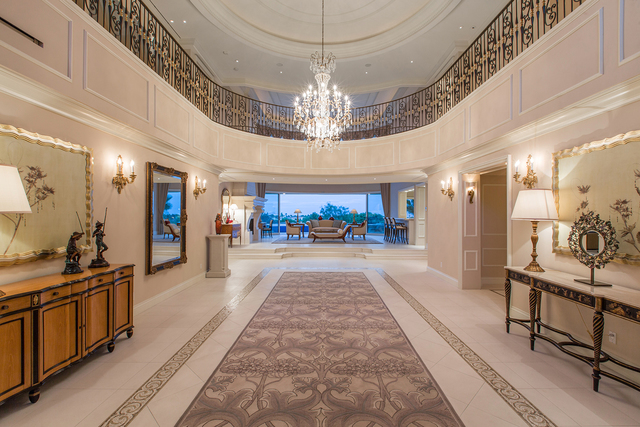$4.4M Las Vegas home was designed with flair to spare
Sometimes a home’s curb appeal is the best it has to offer. In the case of 5114 Spanish Hills Drive, a 12,000-square-foot home in the guard gated community of Spanish Hills, it’s only the beginning.
From the street, it presents as the typical Las Vegas Mediterranean-style, two-story luxury home, with a circular drive beneath a porte-cochere buffered by tall palms and bamboo trees. But this half-acre lot property was designed with flair to spare.
The home’s foyer is classically elegant, from the crystal chandelier and wall sconces to the hand-forged wrought-iron railing that lines its two-story, oval-shaped center. It could almost be the lobby of a boutique hotel.
Everywhere you look are expensive details, such as limestone floors with mosaic inlays, and moldings attached strategically to walls and doors to break up vast expanses.
One of the two first-floor powder rooms has an exterior vanity area, onyx floor and counter, and vessel sink with shimmery gold paint.
“You walk in and you have this Beverly Hills, grand, beautifully amenitized home” is how listing broker Ivan Sher describes it. Sher is a real estate broker and partner of Shapiro &Sher Group, Berkshire Hathaway HomeServices, Nevada Properties.
The residence was built in 2005, and only one family has occupied it. They spared no expense in the construction, Sher said, and the listed price would not begin to cover the cost.
Privacy was apparently an important design consideration, because there’s scant glass installed on the street level, just a large picture window on the first floor, with garage doors bookending each side of the house. The back of the house is where the outdoor flows in. Where much of the living and entertaining areas take full advantage of the awesome Strip view. Both floors have oversized ceilings, and most windows on this side extend from floor to ceiling. A two-story extension juts out from the first-floor kitchen to the main master suite and is repeated on the opposite side’s bedroom suites, allowing for two upper balconies above the patio.
The backyard is on center stage from the formal living room and bar through automated radius convex glass doors. And what a nice choice of outdoor options this home offers, including a kitchen and an infinity-edge pool with built-in granite counter and seats that overflows into a lagoon-style wading pool with water slide.
Different marbles and finishes were used throughout the house, but everything is tied together by high-quality materials and lots of detailed craftsmanship. Many rooms have linen fabric wallcoverings, and all have automated curtains. The floors patterns installed in many rooms are done with an intricacy seen more often in a public museum than in an individual’s home. Even the laundry room countertops are made of marble.
At least three of the six bedrooms can be considered master suites, with their own hallway entries and sitting areas. Each has a full spa tub, shower with multiple rain heads, toilet and bidet, dual sink vanity and full walk-in closets with built-in cabinets.
“These are beautiful, oversized bedrooms,” Sher said. “It’s rare to find this, the oversized rooms for families but (it) is great for entertaining as well.”
The second floor can be reached via either a small elevator or three stairways leading to the upstairs office and bedrooms, including a master suite that spans one entire side of the second floor. In fact, the master measures about 2,400 square feet — impressive for any home in its class.
Enter the master bedroom through its own vestibule and get ready to relax in two sitting areas in front of a fireplace, or on the balcony with view of the Strip. Its hardwood floor is arranged in a herringbone pattern. The master, of course, has large, well-equipped closets, but it also comes with his-and-her full baths. It has its own interior hallway leading from the bedroom through the baths, past the elevator and into a spacious home office featuring an elaborate coffered ceiling and wood and limestone parquet floor at the front of the home.
The house has a spacious combined kitchen and family room, which is separate from the formal entertaining areas of the house, with its own fireplace. Its floor is made of limestone squares framed with wide-plank walnut.
The kitchen features top-of-the-line appliances. In fact, many mechanical elements in the home are commercial grade. It is anchored by a granite-topped island with seating, butler pantry, and an aquarium built into the cabinets. It has an eating nook extending out of the house, in front of the patio and more Strip views.
The home’s amenities include an eight-seat screening room, wine room and a bath off of the kitchen for pool users. It has a game room with fabric walls and a floor with 12 inlaid squares that resemble an elaborate quilt made of expensive wood and stone.
This home will surely fulfill some lucky buyer’s vision of a dream dwelling for a lifetime. That is, if you have the $4,499,750 asking price.
About the home
• Price: $4,499,750
• Location: 5114 Spanish Hills Drive
• Size: 12,181 square feet, .46 acre, six bedrooms, eight baths
• Features: Elevator, screening room, bar, formal living and dining rooms, three fireplaces, game room, wine cellar, Crestron control system, oversized bedroom suites, vaulted ceiling, pool, two two-car garages, guard gated community.
• History: Yvonne Tang and David Jin acquired the lot in 1997, and the home was built in 2005. Jin was a Las Vegas businessman who developed the Grand Canyon Skywalk glass bridge. He died in 2013.
Listing: Ivan Sher, Shapiro & Sher Group, Berkshire Hathaway HomeServices, Nevada Properties



