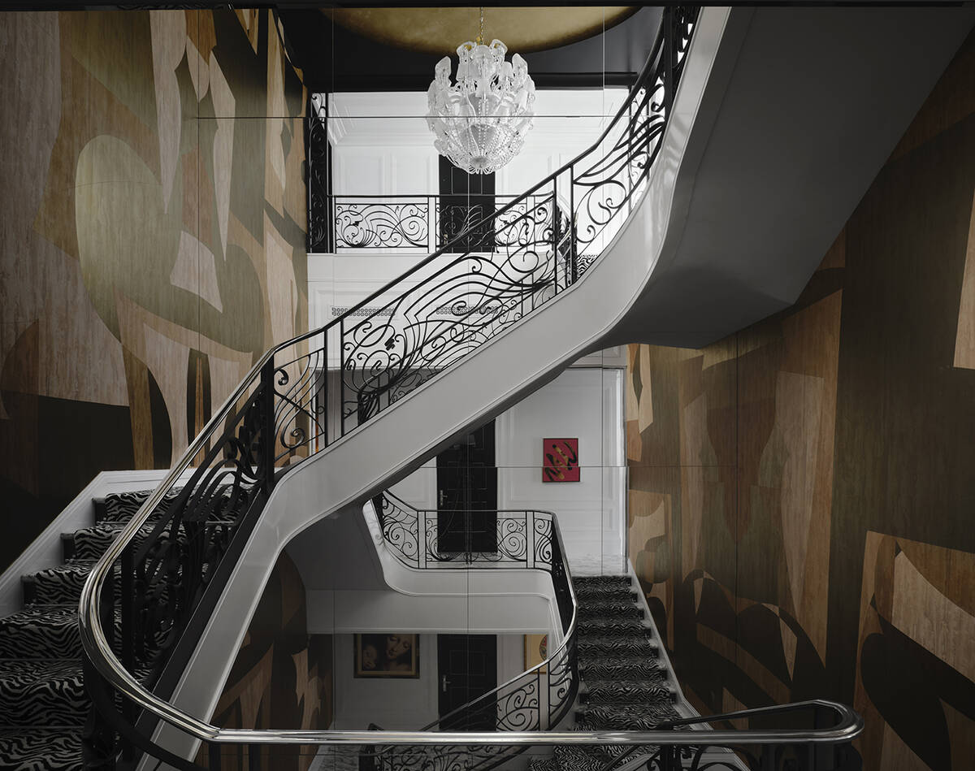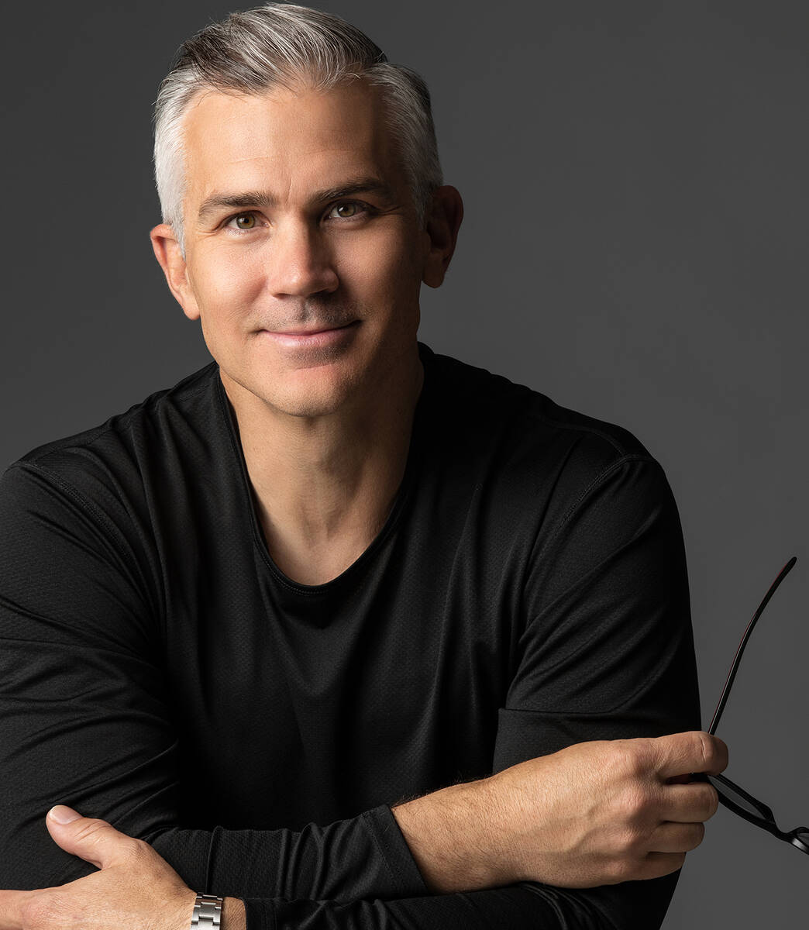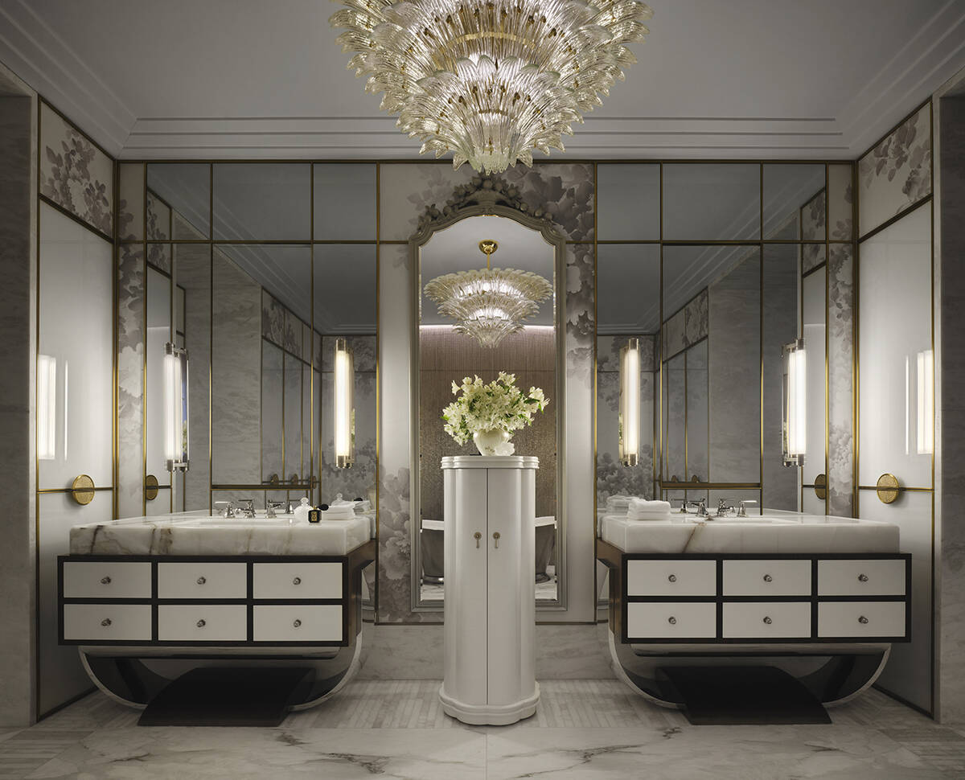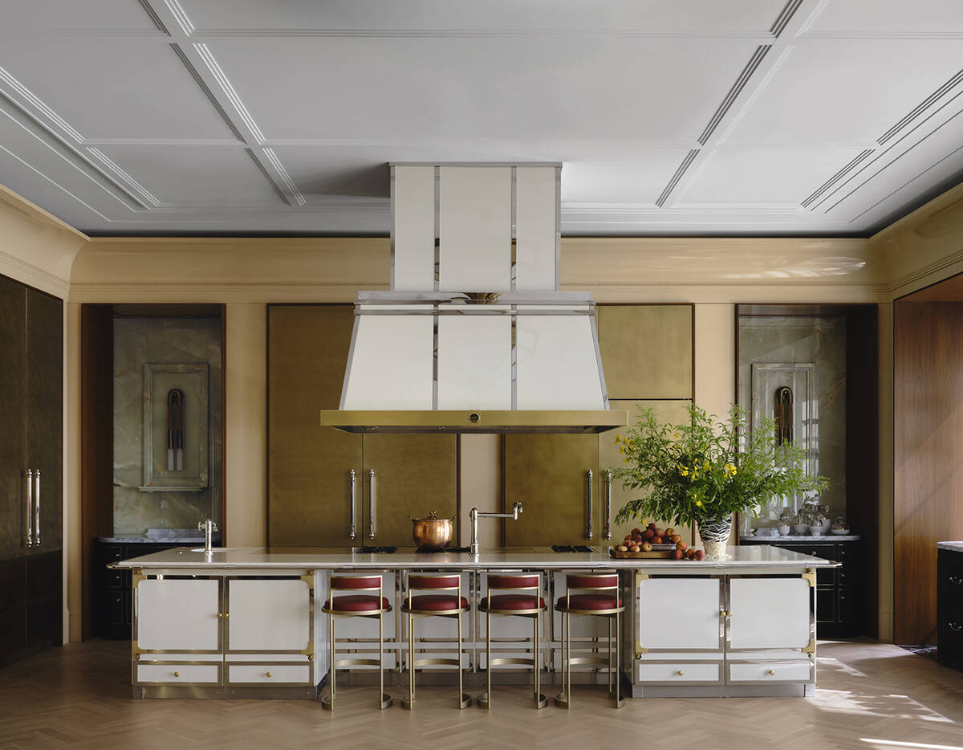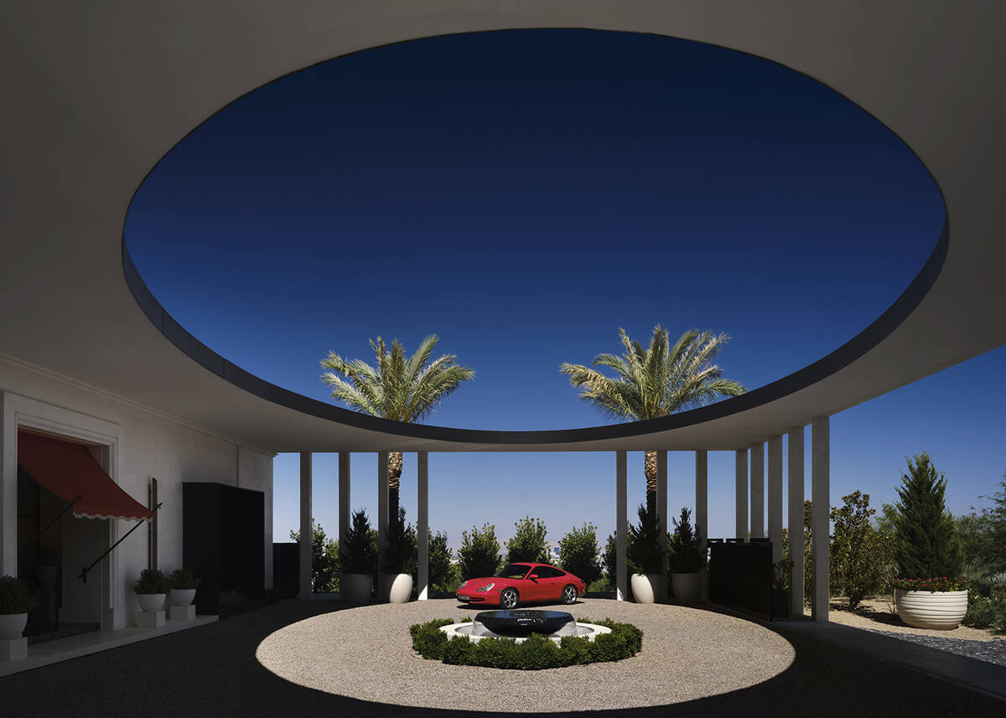Elegant Chenin masterpiece graces The Summit Club
Architect Daniel Joseph Chenin, FAIA, NCARB, LEED AP BD+C, is a masterful storyteller.
His portrayal of his gift is Tombolo, an award-winning 12,400-square-foot three-level estate in the exclusive Summit Club community of Summerlin. Chenin’s inspiring architecture and interior design convey a deeper, personalized narrative about his client and her lifestyle.
“Our client had done her research,” Chenin said. “She liked our sensibilities, level of detail and the story-driven approach. She wanted to create something different — house that fits into the desert but blends Art Deco and Hollywood Regency with classical elements and contemporary freshness. (Tombolo) is essentially her vision through our lens.”
The story behind Tombolo is a collection of intricate details that distinctly set Chenin’s design apart. His holistic multidimensional approach — architecture, design, landscape — considers every aspect of the home’s function and aesthetics.
He incorporates the sun’s position and circadian rhythm, mimicking natural light patterns. Material selection supports the larger narrative, choosing finishes that age gracefully and elements for acoustic benefits.
Every inch of the home is carefully considered and designed using different textures, colors, light, ceiling treatments and sound. Even the transitions between rooms/spaces are designed and methodically considered.
“The decisions we make are not just from an aesthetic standpoint,” Chenin said. “Our approach is more cinematic, evoking emotion as you walk through.”
Chenin met his client through the project’s general contractor, Scott Acton, CEO of Forte Specialty Contractors. Forte and Chenin have worked together on over a dozen projects. Both come from hospitality backgrounds and share the vision of creating immersive experiences.
“We met 12 years ago,” said Forte, who also worked with Steve Wynn on several hospitality properties. “I think it’s so experiential-based when you visit a hospitality property. When you’re in a suite, you feel a certain way. We want to capture that same feeling.”
The theme of Tombolo’s story unfolds on its unique site. Perched on a 2.5-acre hilltop, Chenin approached the challenging topography by describing the interplay between nature and architecture, “standing as a living dialogue between the wild beauty of the site and the sophistication of human craftsmanship.”
Chenin’s design draws inspiration from a multifaceted array of resources. Tombolo was inspired by an iconic piece of American history: the Hoover Dam. Constructed during the Art Deco period, the dam’s ribbing, concrete forms and buttresses contributed to its design.
Chenin noted the challenge was not allowing the home to be just an artifice — an artful trick. His design allows the elements incorporated from the dam to play out as authentic elements of the home’s architecture within the context of the region.
White vertical Jerusalem limestone ribs run the entire perimeter of the home. The ribs serve as a passive energy design that allows natural light to flow throughout the house but deflects heat, keeping the interior temperate.
“The idea behind it is the ribs stick out far enough when the sun moves across the sky, they cast shadows and protect the windows, so they have a more climatized interior,” Chenin said.
The white columns present a bold, eye-catching statement. They are enhanced by the home’s circular auto court, framed by a classical oculus structure over the driveway.
“The outer border of the structure provides a slight sense of compression, but the oculus creates a sense of infinity toward the sky,” Chenin said. “This deliberate interplay of compression and expansion sets the tone for the residence, a dance between intimacy and grandeur that resonates throughout the entire design.”
Passing through the front entry, Chenin’s narrative materializes through a powerful pattern language that immediately immerses the senses. A long gallery-style corridor displays distinct art pieces, leading those passing through into the home with interconnected communal rooms extending off either side. The layout centers around two rectangular structures connected by a central glass atrium, creating balance and harmony throughout the property.
Off the entry is an office boasting gold leaf and oak-trimmed bookshelves with marble backing. Across the hall, a formal living room features white walls and a collection of colorful custom furnishings.
“There is a relationship, a familiarity with how the project is put together,” Chenin said. “Every space has unique characteristics and attributes that make it distinct but have similar details.”
A compelling feature of Chenin’s design is the French-inspired kitchen, accessed from the living room through a darker wood threshold. The kitchen transcends its traditional role as merely a cooking space; it reflects authentic, classical architecture unlike an average kitchen.
The room’s showpiece is a central 13-foot-long La Cornue range and island in custom white. Custom integrated appliances, white oak hardwood flooring hand-laid in a herringbone pattern, an oversized central range hood, custom brass and bronze hardware and integrated furniture pieces define its warm, inviting ambiance.
“We incorporated traditional pieces you would see in a French home, where you have furniture lining the perimeter,” Chenin said.
Adjacent to the kitchen is a comfortable lounge area with comfy swivel chairs.
“The idea about this room is you could have multiple zones within one room,” Chenin said. “The way it’s layered, you could have people sitting at the kitchen island while others are hanging out in the lounge, socializing, having different conversations.”
A central glass atrium, displaying a Noguchi-inspired sculpture, connects the main space to the other half of the home, which houses an art room, primary suite and gym.
The intimate primary is a smaller space designed for relaxation and sleep. The custom-upholstered headboard and plush wool carpeting featuring rose petal motifs give the space dimension and elegance. The luxurious bath has a private sauna, dual vanities with onyx counters and burl wood drawers and a freestanding tub set against shimmering metal beads. The walk-in closet, with custom cabinetry and shelving, emulates a high-end boutique.
The central staircase accesses the home’s upper level. It showcases a grand artisan-made steel railing wrapped in hand-painted Fromental wall covering and framed by a mirror-back wall.
The upper level’s narrative speaks to entertainment. It features four guest rooms and a lounge area with a champagne dispensing machine. The exterior terrace has two double-sided fireplaces, a dining table and a conversation area. A similar geometric form covers the space, adding to the home’s cohesive aesthetic.
Chenin extended the storyline to the 3,200-square-foot subterranean garage. Its design effortlessly blends with the interior, which features glass-paneled garage doors, textured walls, and coffered ceilings.
“It adds layers and textures, so it doesn’t feel like a big, empty space,” Chenin said. “Again, no room goes unaddressed.”
Chenin’s inimitable design is accomplished by a zero tolerance in the home’s construction. Forte noted that his design has predetermined lines, with a central point laid out before the concrete is poured.
“It is precise how things come together,” Forte said. “From millwork to stainless steel, there is no room for error. Like a Swiss watch, literally, it is a precision-built home.”
Framed with custom steel instead of wood studs, Forte noted that there are no caulk joints, tape or paint. The walls are covered in upholstery, fabric or millwork to generate warmth and a higher level of finish.
The project began in 2020 and took three years to complete once construction began. Before breaking ground, Chenin and his team spent time planning everything from the structure to the most minor detail. They designed and custom-built everything in the home including cabinetry, light fixtures, hardware, art pieces and furnishings.
“We work on a limited number of projects to do this level of detail and customization,” Chenin said. “So, we are totally invested. When someone engages us, they are getting the ‘A team.’ ”
Chenin learned his multidimensional approach from his grandmother at a young age. An artist, she taught him to see the world from several viewpoints and how everything is reciprocal.
He further advanced his approach by passionately watching films, exploring the art of storytelling and creating immersive experiences.
Before founding Daniel Joseph Chenin, Ltd. in 2014, he began his professional career in interior design. His portfolio includes international resort properties such as Four Seasons, Auberge Resorts and Wynn Resorts. Over the last decade, Chenin has built an award-winning, internationally recognized practice.
He was elevated into the prestigious College of Fellows of the American Institute of Architects, the organization’s top tier, to which only 3 percent of members ascend.
Tombolo has received several prestigious awards and is featured in numerous publications worldwide.
“We’re creating work that’s leaving a lasting impression,” Chenin said.
About the mansion
Location: The Summit Club in Summerlin
Size: 12,400 square feet; four en suite bedrooms, including a private primary bedroom; six baths, including a primary bath with a private sauna, dual onyx vanities and a free-standing tub. The property features a 3,200 square foot subterranean garage. The home is situated on 2.25 acres.
Features: Immersive custom three-level estate with Strip and mountain views; Art Deco and Hollywood Regency design style interwoven with classical and contemporary elements; dramatic cobblestone driveway; curved auto court with overhead oculus; gallery entry; formal living room; formal dining room; theater with built-ins and integrated sound system; library with custom built-ins; study; French-inspired kitchen with a central custom 13-foot La Cornue range and island, onyx built-ins, integrated appliances, custom cabinetry, oversized range hood, casual seating, oak flooring hand-laid in herringbone pattern; walk-in pantry with built-ins; upper-level bar/lounge with Moët champagne dispensing machine; central glass atrium with Noguchi-inspired sculpture; fitness room; art room; custom staircase wrapped in a hand-painted Fromental wall covering with artisan-made steel railing designed to look like sheet music; hand-painted wall coverings; custom molding; Baccarat chandelier; custom furnishings and art pieces; stone wainscoting; black marble, burl wood and mahogany accents; plush wool carpet; lush landscaping; exterior pool, spa, outdoor kitchen and conversation areas; statue garden; green (landscaped) roofs, upper-level terrace featuring two double-sided fireplaces; coffered ceilings; custom light fixtures; upholstered panels; smart Home technology.
Awards:h– 2025 International Architecture & Design Awards (IIDA)
– 2025 INT Interior Design Awards
– 2025 The Grands Prix Du Design Awards 18th édition – Gold Award
– 2025 Paris Design Awards
– 2025 ASID ANDYZ Awards (Best House Over 3,000 SF and Best Kitchen)
– 2025 Kitchen & Bath Design News – Gold Award




