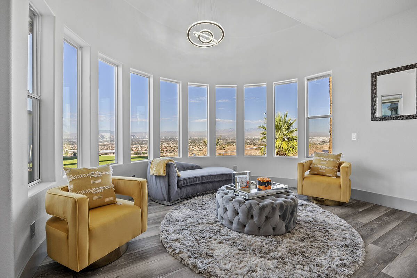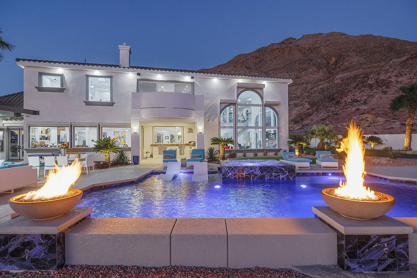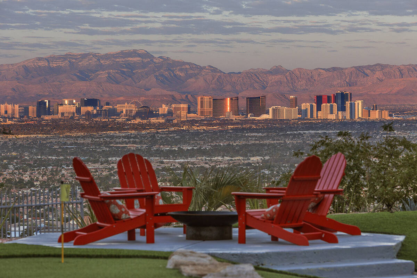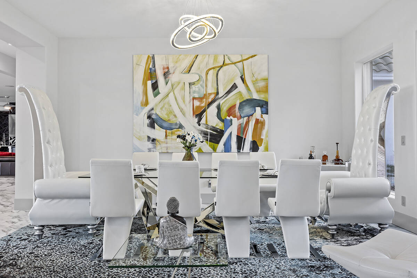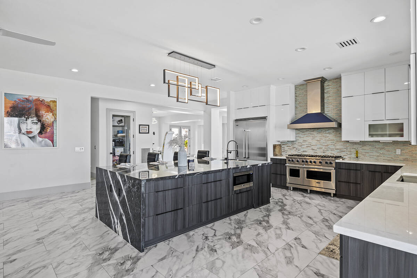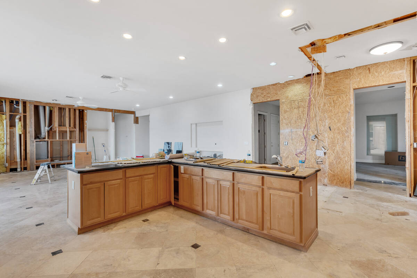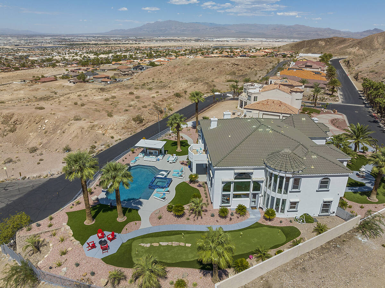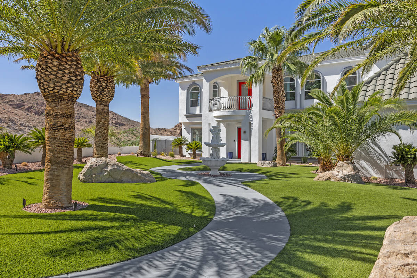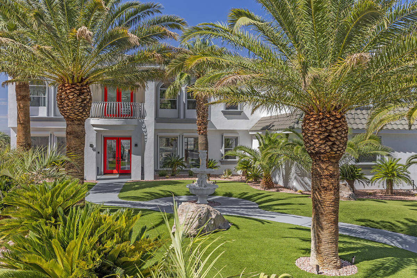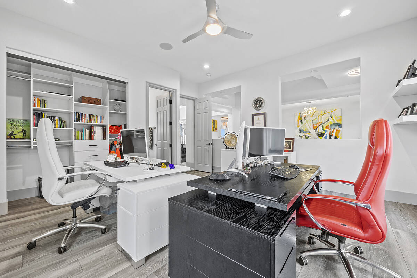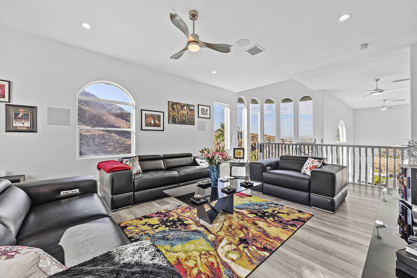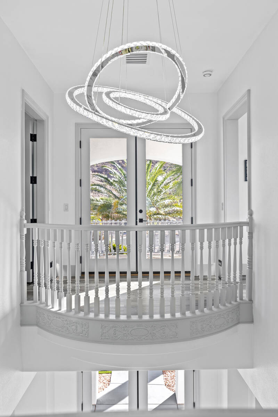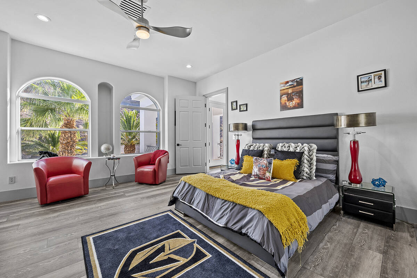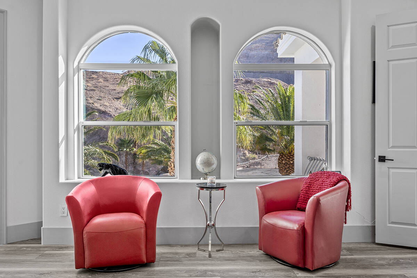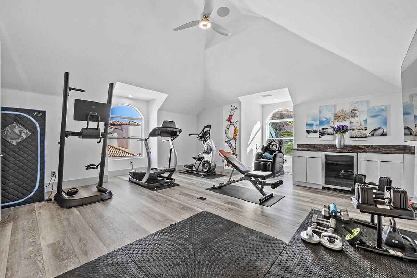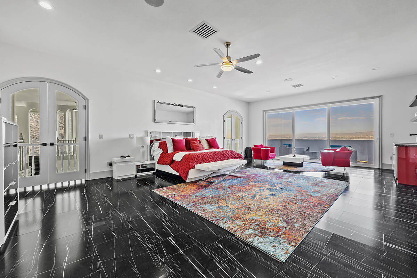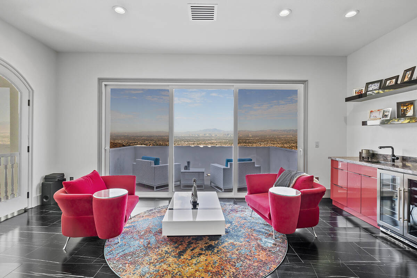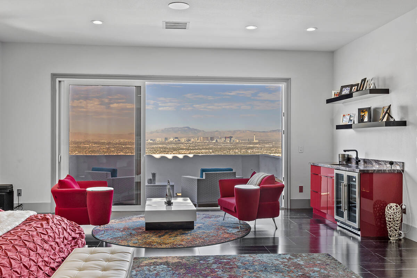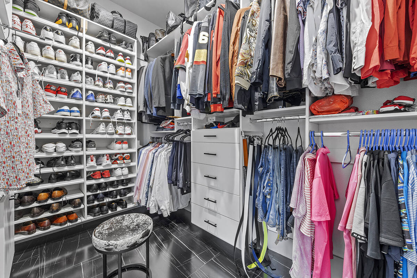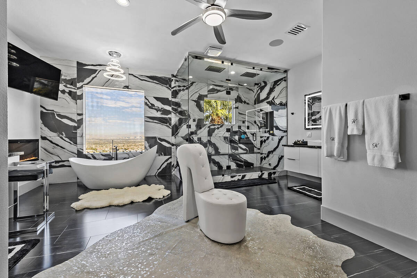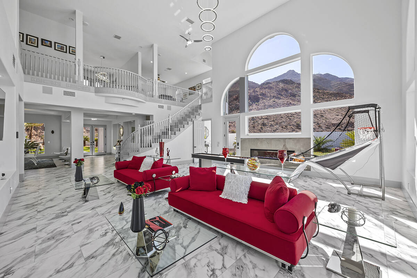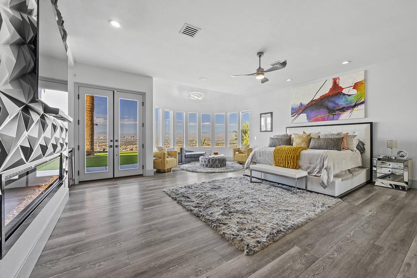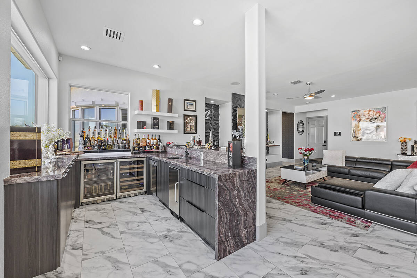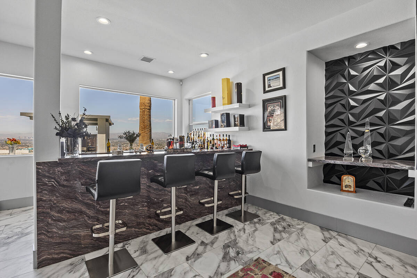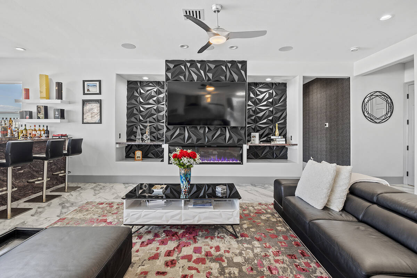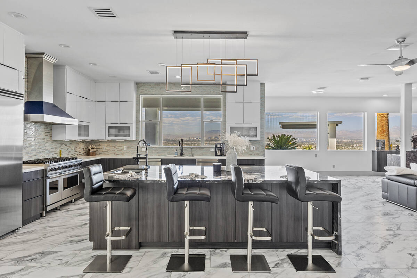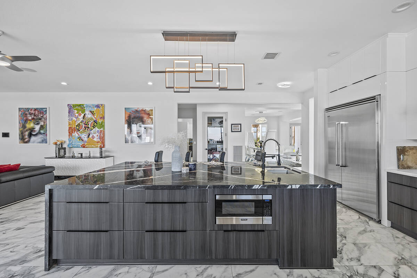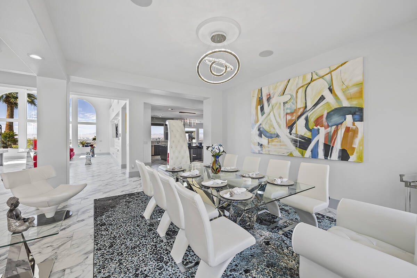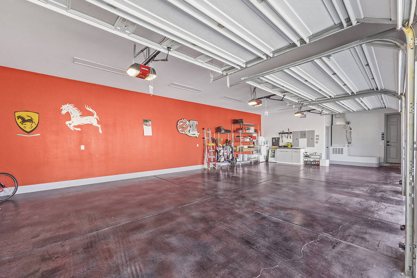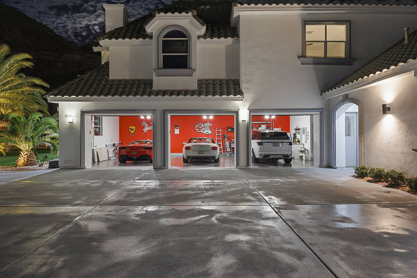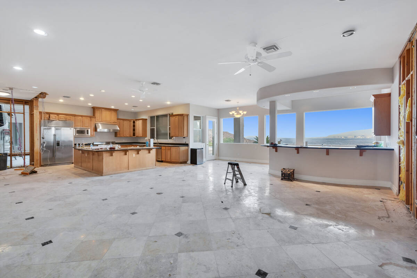Priceless Strip view the focus of $4M Sunrise Manor mansion remodel
Listing agent Chrishena Stanley is passionate about renovating and selling luxury real estate.
Stanley is the managing broker and president of STK Property Group, and her husband, Shannon Kerr, is the CEO of STK Corporate. The couple recently relocated to Las Vegas from Georgia in 2020, bringing Stanley’s real estate brokerage. Since the move, they have completed four high-end residential renovation projects.
“I’m glad we took the chance,” Stanley said. “Because it worked out amazingly.”
Their latest renovation, 1610 Hardrock St., is the loftiest undertaking to date, completely renovating the entire property. The 7,795-square-foot home sits on the western base of Frenchman Mountain, east of Las Vegas, in Sunrise Manor.
“The home was a custom build for the original owner, who lived here the whole time,” Stanley said. “It was in fantastic condition, but it was dated. Our concept was to integrate the beautiful traditional features but give it a modern flair. We wanted the interior to be approachable and comfortable.”
After purchasing the property in June 2021, the couple invested over $1.3 million to completely transform the late 1990s property, focusing the design on the priceless Las Vegas Strip view. The entire project took 10 months to complete.
“We wanted to keep the integrity of the home,” Stanley said. “The intention was never to make it super modern. All our renovations were to make that beautiful Strip view the focal point.”
The property features two lavish primary suites, three en suite guest rooms, seven baths, an executive office, a game room, an oversized loft and a fitness room. In addition, it features a fully integrated sound system, Control 4 Smart Home Technology and Rolladen shutters.
A considerable challenge involved reconstructing the kitchen’s layout by removing a butler’s pantry, hallway, several walls and large floor-to-ceiling pillars.
“The kitchen was closed off,” Kerr said. “Everything was like a box, so we completely gutted the room to open the space.”
The redesigned kitchen space features European custom two-tone cabinetry, a 10-foot central island with a bookmarked waterfall marble countertop, professional-grade stainless steel Viking appliances and a walk-in pantry.
“We added a pop of color with a blue range hood,” Kerr said. “We also changed the halogen lights to LED, added motion-sensor under-cabinet lighting and installed an alkaline water system.”
Instead of throwing the original granite countertops into the dumpster, the couple repurposed it into flooring.
“They could take most of the granite out in whole pieces,” Stanley said. “We used it to create the back staircase, which had carpet on it originally. It turned out awesome.”
Structuring the kitchen by removing the hallways and pillars opened the main level. As a result, the redesigned floor plan flows easily from the formal entry, formal dining, game room, gourmet kitchen and great room.
Stanley’s integration of a distinct red, black and white color palette, tailored to the couple’s personality and taste, sets the scene for bespoke living.
“We love red,” Stanley said. “It’s a very bold color. I think it reflects who we are, energetic and ambitious. We are live-out-loud sort of people.”
The red double-door entry against the white exterior grabs the attention from the moment of entry. Black and white vinyl tile flooring flows throughout the main level complementing the distinctive red game room furnishings and palatial white formal dining.
In addition to the striking red furnishing, the game room features a white textured wall behind two big-screen televisions. Its high ceilings and floor-to-ceiling windows draw the eye to the remarkable Strip views. The couple restructured the room by removing a wet bar tucked under the stairwell, creating a powder room.
“We added the half bath, so it was accessible for the people using the pool,” Kerr said. “We didn’t need two bars on the same floor.”
Adjacent to the kitchen, an expansive great room features matching black textured wall panels, creating a cohesive element throughout the home. The wall hosts a big screen television, linear electric fireplace and renovated wet bar with marble counter, ice maker, sink, dishwasher and wine refrigerators.
“We installed the textured wall panels in the game room, great room and primary bedroom,” Kerr said. “They add a cool modern element.”
The main level secondary primary suite showcases a curved seating area. The room’s curved bank of windows reveals the extraordinary view, with French doors leading out to the pool deck. Its sophisticated bath features dual sinks and a soaking tub tucked inside the glass-encased walk-in shower.
The upper-level primary suite features a distinct seating area, a wet bar with modern red cabinetry, a 72-inch linear electric fireplace against another textured wall and a 12-foot slider accessing the private balcony.
“You can see the Strip from the bed or sitting area. That made a huge difference,” Stanley said. “Before, there was a smaller slider door and windows.”
Large columns initially divided the space, so the couple removed them to open the room. They further tore down a wall between the small bathroom and an adjacent office so they could incorporate the entire space to create one sizeable primary bath.
Its voluminous restructured bath features an expansive walk-in steam shower, soaking tub with fireplace, dual vanities, television and Japanese Smart toilet.
Sited on three-quarters acres, the couple completely redesigned the exterior focusing on the breathtaking view, creating an oasis rivaling any luxury resort. It features a six-hole putting green, an outdoor kitchen with sink, grill, hibachi and pizza oven, a pool with lounge seating and fire features, an elevated infinity spa and an outdoor living room with 80-inch television.
During the renovation, the couple experienced challenges ranging from complicated living arrangements to finding reliable trade workers. They also overcame shipping supply issues. Instead of waiting months for items to arrive, they purchased items and materials in stock.
“I think our strategy of going with what was in stock saved us a lot of time and headache,” Stanley said.
Once the home sells, the couple plans to custom-build their dream home. Stanley intends to list the property personally this spring for $3,999,999.
“I want to build a modern home with two casitas,” she said. “One for our office and the other for a guest home.”
About the Home
Price: $3,999,000 million. To be listed this spring.
Location: 1610 Hardrock St., Sunrise Manor
Size: The home is sited on 0.75 acres and 7,795 square feet. It has five en suite bedrooms including a primary and secondary junior suite, five full and two half baths including two primary baths and attached three-car garage.
Features: The fully renovated modern-designed two-story estate offers views of the Strip and surrounding landscape; luxury vinyl flooring throughout; game room; wet bar; fitness room; executive office; oversized loft; upper-level balconies; Japanese smart toilets; Control 4 Smart Home technology; surround sound in every room including exterior grounds; four electric fireplaces; and capability for elevator installation. The formal living room showcases a striking fireplace and opens to exterior patio and pool deck. The gourmet kitchen features custom two-tone European cabinetry, central island with granite waterfall countertops, professional-grade stainless steel appliances and walk-in pantry. Exterior features include covered patio, conversation area with fire pit, pool with lounge seating for six, fire features, elevated infinity spa, outdoor kitchen, outdoor living room with 80-inch television and 36-inch beverage refrigerator with ice drawer and six-hole putting green. The home will be sold fully furnished.
HOA fees: $400 a month
Listing: Chrishena Stanley, STK Property Group, Las Vegas.



