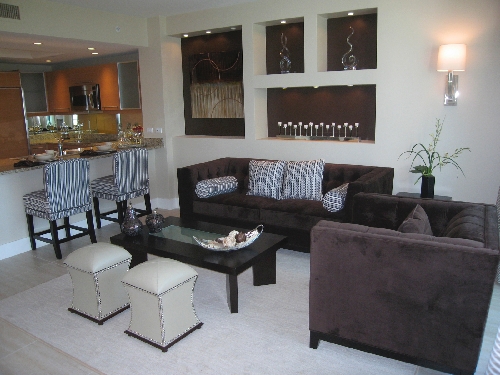Basic rules help make small spaces seem bigger
While it can't be said that there's a mad rush of people moving from the "burbs" to homes in the inner city, there's certainly a trend in that direction. It's often referred to as gentrification, which means the reclamation of fallen and blighted neighborhoods by those wanting to live closer to their jobs and all that big city life has to offer.
High-rises would seem to provide these folks with the best of both worlds: an escape from the hustle and bustle of metropolitan living (high above the madding crowd) while still remaining in the thick of things, close to shopping, restaurants and sundry forms of entertainment. There's little doubt that these people feel the only real way to live is to live "up."
They've probably figured out that when compared to owning a house and all that that entails, high-rise living is often less expensive with less maintenance and less overall upkeep. To wit, it's probably even more healthful in the long run without the stress of tiresome commutes; and a lot quieter, too, above the noise, the traffic sounds and the general pollution of life "down below." Certainly high-rise living feeds into a distinctive desire to live in a cleaner and greener environment.
But, depending upon how you look at it, there's often a downside to living up. And that's space. Or the lack of it, which brings its own set of challenges to those who must downsize, or at least try to get the biggest bang for their buck in a small space. There's little doubt that downsizing has certainly become a trend as the new economy has taken its toll. This kind of living calls for small-scale space planning and the many hurdles that need to be overcome with this type of design.
The average size of a high-rise home is generally between 600-1,200 square feet, which probably accounts for the characteristic minimalism that's often encountered in the design of these spaces. Often, this calls for a kind of design alchemy because it's so important to conjure up the illusion of space wherein rooms must, of necessity, have more than one purpose. To this end, there are proven decorating techniques that will go far to ensure that your high-rise home turns out to be everything and more that you hoped it would.
It's often a good idea when designing your home in the sky to focus on pure, geometric shapes in the décor. Keep bulky furniture, complex forms and heavy window treatments to a minimum, along with the introduction of bright colors, which are better added, for the most part, with accessories. It's generally a good rule to avoid the use of too many accessories, especially if they're very ornate.
More specifically, there are basic design and furniture guidelines to small-scale space planning that are fundamental. If followed, they'll prove to be a successful formula for the high-rise home where size and scale are really everything. These include the following:
n Round tables ranging in size from 42-48 inches (preferably with lead-free glass tops) are no doubt the best shape tables to use in a limited space. They afford the most seating in a small area and can be made larger with the use of a leaf or two (yes, even with glass top tables) easily accommodating six to eight people.
n Sofa size should average between 74-82 inches wide and are referred to as apartment-sized. Less pattern on your fabrics is another good idea.
n Ottomans, especially cube shaped, are great for use as coffee tables as well as additional seating and storage while taking up very little space. Often, the tops can be flipped over to become a useful tray. These will measure 18-20 inches wide and are especially attractive when mixing two or three different colors, which will help with the illusion of space.
n Floor lamps with small bases are best at 6-10 inches. These can feature very large shades, which will help to give off a great deal of light while taking up little valuable floor space.
n End tables that are 20-24 inches round are best, whether solid or glass top.
n Beds are rarely bigger than queen-size and sometimes full. King beds will take an inordinate amount of space not often available when using two night tables.
n Wall angles are great spots to use for added bookshelves and even linen closets that can be realized from normally dead space.
n Floor coverings should have an acoustic membrane to help with sound reduction.
n Paint should have a base palette of pale, soft neutral colors and white, though small rooms can be very successful with dark walls (with contrasting lighter trim), which can create the illusion of depth.
Try your very best to incorporate well-proportioned and properly scaled furnishings of the highest quality that you can afford, all the while remembering that attention to detail will go a long way toward a successful outcome, especially if your furniture is positioned against a calm background of subtle or even dark colors with the use of pattern held to a minimum.
Though small-scale space planning does present its challenges, it really can be a great opportunity to achieve your dream home. Just be sure to include an interesting mix of materials and textures, a balanced and well-planned furniture layout, pleasing colors, intriguing details and, of course, intelligent use of the space. Do all of that, and your home in the sky will surely tower above those down below.
Stephen Leon is a licensed interior designer and president of Soleil Design International; he has been designing and manufacturing custom furniture and cabinetry for more than 25 years. He has served on the board of directors of the Central California/Nevada Chapter of the American Society of Interior Designers and is a certified professional in green residential design. Questions can be sent to stephen@soleildesign
international.com.


















