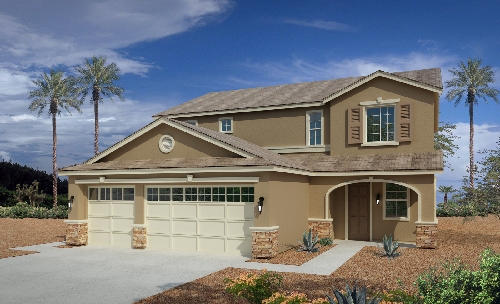Lennar to open multigenerational home at Coronado Hills today
Lennar is unveiling its newest home plan at a grand opening celebration
10 a.m.-6 p.m. today in Coronado Hills, which is located in Henderson.
The neighborhood will include the homebuilder's new floor plan designed for multigenerational living. Many homes come with upgraded features that are included in the price of the home.
"These are some of our most highly upgraded homes in the valley and best of all, it is all included," said Evan Jung, Lennar new-home consultant. "The dollars are in the details at Coronado Hills, not just gourmet kitchens, but so much more."
Just to name a few of these upgrades, each home includes granite countertops, extra-tall maple cabinetry with upper crown molding, GE Profile stainless steel appliances, two-tone paint, home security prewiring, undermount stainless steel kitchen sinks, ceiling fans and ceiling fan prewiring and handcrafted wood stair railing stained to coordinate with cabinetry.
Plus, all of these homes are Energy Star certified and include modern green technology that could save homeowners more than $2,000 a year compared to a typical existing home, according to Jung.
This weekend, grand opening incentives will be available. Some will include special low financing through Lennar's preferred lender, Universal American Mortgage Co.
Coronado Hills is situated near Green Valley in Henderson. The neighborhood presents homes with 2,765 to 3,897 square feet of living space, three-car garages, as many as seven bedrooms and as many as 4½ baths. Almost every home comes with room options to accommodate owners.
Coronado Hills offers six floor plan styles, including the Next Gen, which can accommodate more than one family.
The home design features a first-floor private suite and a private separate entrance.
The living space includes a kitchenette with stainless steel appliances, stainless steel sink, Timberlake 42-inch maple cabinetry and upper-crown molding that are standard in the price of the home.
The suite also includes a private bath, washer/dryer, storage space and an outdoor living area, plus a one-car garage. Lennar designed this floor plan to be incorporated into the main home in a way that allows it to be a separate private space, but also offers a direct access to the main house.
For further directions or information, call 877-204-4411 or visit LENNAR.com/LASVEGAS.














