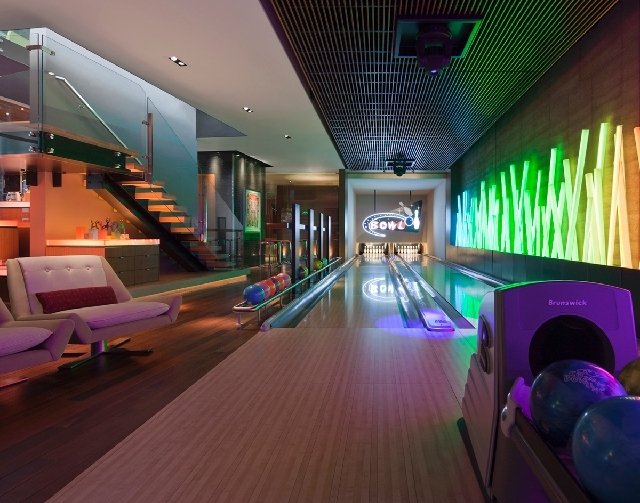Luxury estate for sale in Summerlin’s The Ridges
What happens when two of the world’s most renowned resort architects put their minds together to build their own home? A stylish and very efficient oasis emerges. J2, in The Ridges atop Las Vegas’ west valley, was built with an attention to detail by owners Jon Sparer and John Klai in Summerlin.
In addition to Klai and Sparer, architect Eric Strain, CLEO Design and JOB Builders spent nine years meeting weekly to design, build and furnish the 13,255-square-foot estate.
“We thought about every single drawer in the home,” Sparer said. “John and I have both designed some of the world’s top luxury resorts and are very attuned to how things work. From the back of the house to the front, every element was thoughtfully planned.”
J2, named after its owners, has five bedrooms, nine baths, a commercial-style kitchen and a 5,700-square-foot below-ground entertainment level.
J2 is listed for $18 million by Jill Lorenz of Prudential Americana Group in Las Vegas. The property is at 7 Sable Ridge in The Ridges.
For additional information or a private tour, call 702-338-9833 or email jilllorenz@cox.net.
This trilevel home and surrounding estate has a green focus within its architectural design and is energy efficient. Floor-to-ceiling glass walls are shaded most of the year and “in the summer, sun never touches the glass,” Sparer said. The underside of the roof wing is covered in zinc panels and the top of the wing is covered in solar panels.
“We were consistent with five design materials throughout the home,” he said.
A primary material is rammed earth, used in the home’s main walls.
“Rammed earth is an old adobe technology and very efficient in desert building,” Sparer said.
Wood used throughout the home includes teak and Ipe wood. All decks and the basement are Ipe wood, which Sparer said handles the desert heat well. It is the same type of wood used at the TI (formerly Treasure Island) around the Sirens of TI pirate show that millions of Las Vegas tourists have walked upon.
J2’s entertainment level measures nearly 6,000 square feet and is accessed by maple stairs or the elevator, whose three floor options are sleep, eat and play. Basements are rare in Southern Nevada, and this took a year to build.
This level is anchored by a maple tree bar created by a New York artist, a two-lane bowling center and a movie theater.
The entertainment areas are joined by a spa, fitness room and a massage table that converts into a manicure/pedicure station.
This floor also features J2’s custom wine room. The glass room showcases as many as to 2,000 bottles of wine and includes custom-made refrigerator units, an inventory system and a custom-made wine glass chandelier.
The couple recently hosted a charity event with more than 400 guests that included seven food stations hosted by top chefs from the Las Vegas Strip.
“There are so many places for people to relax and socialize, both indoors and out, that no matter what the size of the party everyone will be comfortable,” Sparer said.
On the main floor, the commercial-style kitchen takes center stage with two Wolfe cooktops and grills, three Miele ovens and two Miele dishwashers, custom Arclinea stainless steel glass exhaust hood, private service kitchen, moving ladders to access high shelves and cabinetry with teak and stainless steel.
The kitchen is designed for entertaining and includes a dumbwaiter to the lower level.














