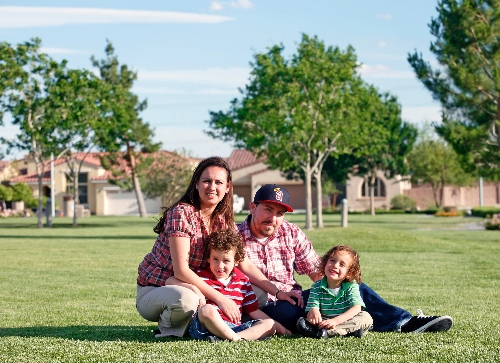Pardee Homes builds Riverstone neighborhood around Prescott Park
Riverstone is the final neighborhood planned for Pardee Homes' Prescott Park master-planned community, which is centered around a 4½-acre community park featuring a tot lot and playground structure, climbing wall, game tables, basketball half-court, large open field, amphitheater, picnic benches, barbecue grill and shade structure. It is available exclusively to Prescott Park's residents and their guests.
The 4½-acre park was one factor in Raquel and Carlos Molina's decision to buy in Riverstone.
Originally from Southern California, the Molinas wanted to find a home with space for their sons, Carlos, 6 and Oscar, 3.
"The proximity to the park was definitely a big part of our decision to purchase a home at Riverstone," Raquel Molina said. "We actually found the neighborhood from signs and decided to tour the models. Our Pardee sales agent made us feel comfortable and helped us through the process to become first-time homebuyers."
Pardee's New Standard program includes granite kitchen countertops, beech cabinets and stainless steel kitchen appliances in new homes.
"The price, tax credit (which as since expired), location to the park, all the included extras and an awesome sales experience are all reasons why we're Riverstone home owners today," Raquel Molina said. "And, the boys are thrilled to have the park next door."
Located at the northeast corner of Grand Teton Drive and San Mateo Street, north of Interstate 215, the Las Vegas Beltway, in North Las Vegas, Riverstone features a collection of single- and two-story homes with three and four bedrooms that start from $178,000.
The four floor plans at Riverstone range from 1,596 to 2,617 square feet and offer amenities as kitchen islands with seating, great and bonus rooms and personal options for fireplaces and master bedroom retreats.
The neighborhood is also part of Pardee's LivingSmart brand, which provides standard and optional measures that boost energy efficiency, save water, improve indoor air quality and encourage material conservation and use of recycled or sustainable resources in our new homes.
Riverstone Plan One measures 1,596 square feet in a single-story design with three bedrooms, two baths, a den and two-car garage. Optional features include a master bedroom retreat in lieu of a second bedroom and optional fourth bedroom in lieu of the den.
Plan Two is a two-story design that measures 1,996 square feet with four bedrooms, three baths, den, adjoining great room and kitchen and two-car garage while Plan Three measures 2,467 square feet with four bedrooms, three baths, two-car garage and optional bonus room in a two-story design.
Riverstone Plan Four measures 2,617 square feet in a two-story design with as many as four bedrooms and three baths, bonus room and three-car garage.
To reach Riverstone from U.S. Highway 95, exit Interstate 215, the Las Vegas Beltway, east or from Interstate 15, exit I-215 west. Follow I-215 to Decatur Boulevard and turn north. Turn right on Grand Teton, then left on San Mateo Street. All Pardee Homes' sales offices are open 10 a.m. to 6 p.m. Tuesday through Sunday and 11 a.m. to 6 p.m. Monday.
For more information on Riverstone, call 395-5208 or visit pardeehomes.com/riverstone.














