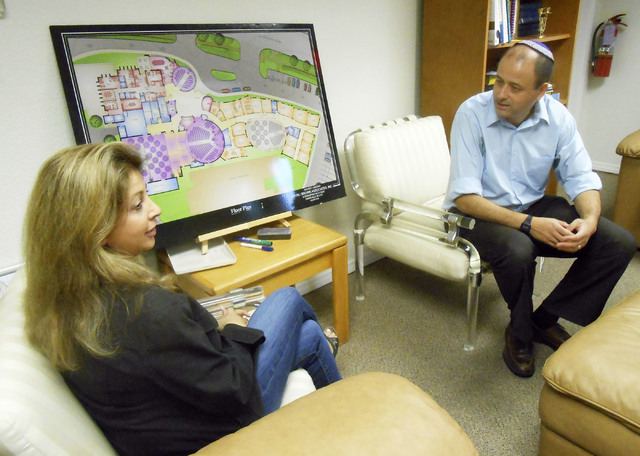Temple Sinai hopes to open new building by July
Temple Sinai, a Reform Jewish synagogue, has marked another milestone in its 30-year history. It broke ground Sept. 10 on a new building.
Rabbi Malcolm Cohen was joined by Las Vegas Mayor Carolyn Goodman and other local dignitaries to mark the event.
“We are always delighted to see our community grow, so, on behalf of our city, we congratulate Temple Sinai on their continuing success,” Goodman said.
The new structure will give Temple Sinai, 9100 Hillpointe Drive, a permanent, dedicated sanctuary. The cost will be approximately $6.6 million. Construction is expected to be completed by July 2014.
In 2007, the temple added a structure set back from the street. Services are held there, but it’s a multipurpose space off a large kitchen and not a true, dedicated sanctuary. That 10,000-square-foot building is set to see some renovation during the construction.
“The existing space has been adequate for holding services with folding chairs for the congregants and the bimah (podium) where the Torahs are placed, and it’s all in a presentation that was adequate but not in an aesthetic way,” said Paul Bodner, construction event chairman. “(This will be a) permanent and a more beautiful structure. This will allow us to build a bimah to house the scrolls in an ark.”
Cohen said he was excited to have the project begin and looked forward to the sounds of machinery outside his office door. He joined Temple Sinai in September 2009, moving his family from England, where he was one of three full-time rabbis at the flagship congregation of the Reform movement in the United Kingdom, West London Synagogue.
There, synagogues can be in buildings 100 years old. His Summerlin office is in one of the 11 trailers on the campus. He said he originally viewed Temple Sinai as “sort of a startup. From that point of view, it wasn’t a blank slate, but it was a slate that was flexible, and you could build and add onto it. That was part of the attraction because I wanted to put my own stamp on a community.”
For years, Temple Sinai’s offices have made do with trailer structures, similar to portables used by overcrowded schools. Now its site will see those structures removed and 20,000 square feet of new space erected for a total footprint of around 40,000 square feet.
“Every place needs a home that you can be proud of,” Cohen said.
Plans by architects Levin/Brown & Associates Inc. include two new worship spaces, a new 300-seat sanctuary expandable into a refurbished social hall with increments to accommodate up to 1,050 and a new 100-seat chapel. Also planned are a new lobby, a gift shop, a memorial alcove, a hospitality area and access to a new library.
Some existing buildings will get interior face-lifts. The educational building will see 15 new classrooms.
The trailers have served the temple for about 20 years as the congregation grew to its present-day 335 families. Now, Bodner said, it is showing its age.
“The sound system is old in the present sanctuary, and even the air conditioning is kind of a ‘wing and a prayer’ sort of thing,” he said. “God winks at us and says, ‘You need a new building.’ ”
The congregation has been looking forward to the new building for a long time.
“The exciting challenge here is not that there’s 20,000 square feet of bricks and mortar, it’s that we now have a congregational challenge … of bringing to life the spirituality, the education and social aspects that the space will allow us to have,” said Richard Hollander, Temple Sinai president.
Contact Summerlin/Summerlin South View reporter Jan Hogan at jhogan@viewnews.com or 702-387-2949.














