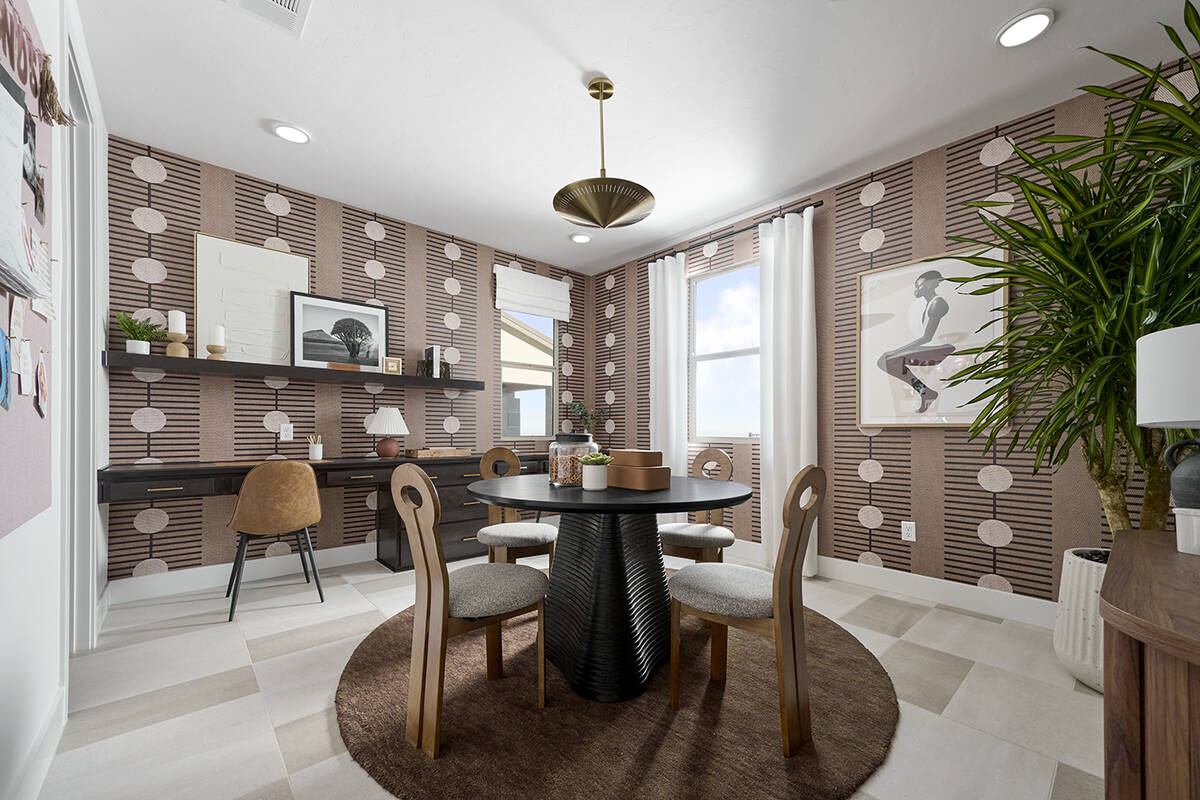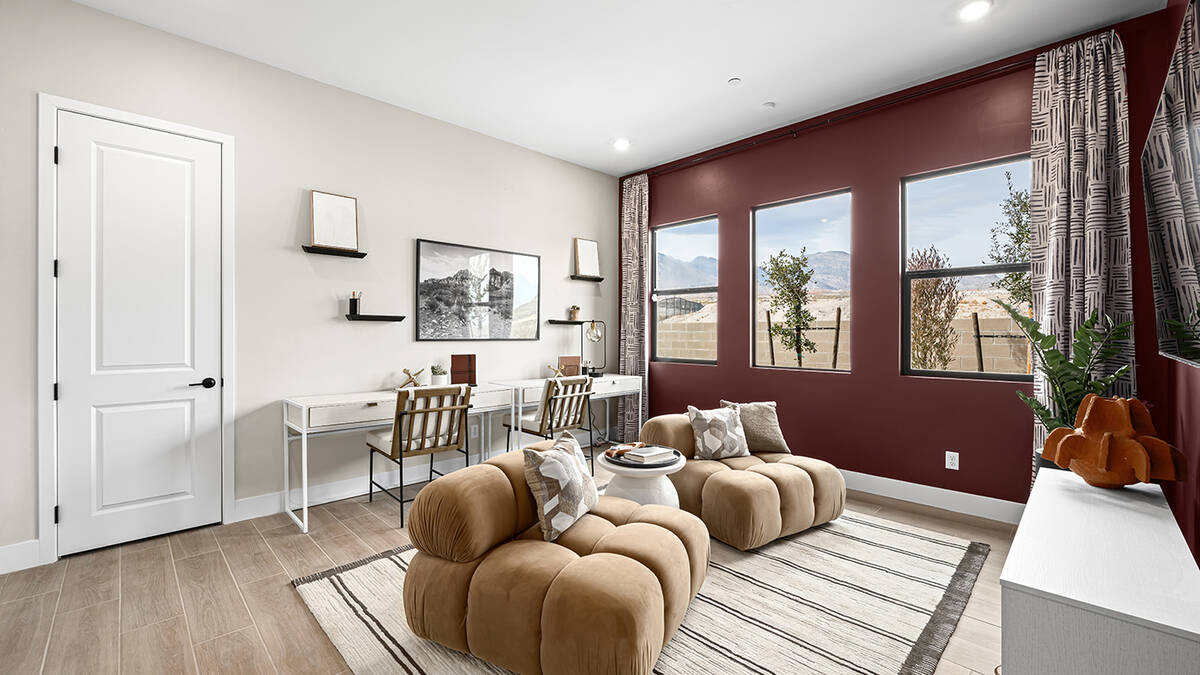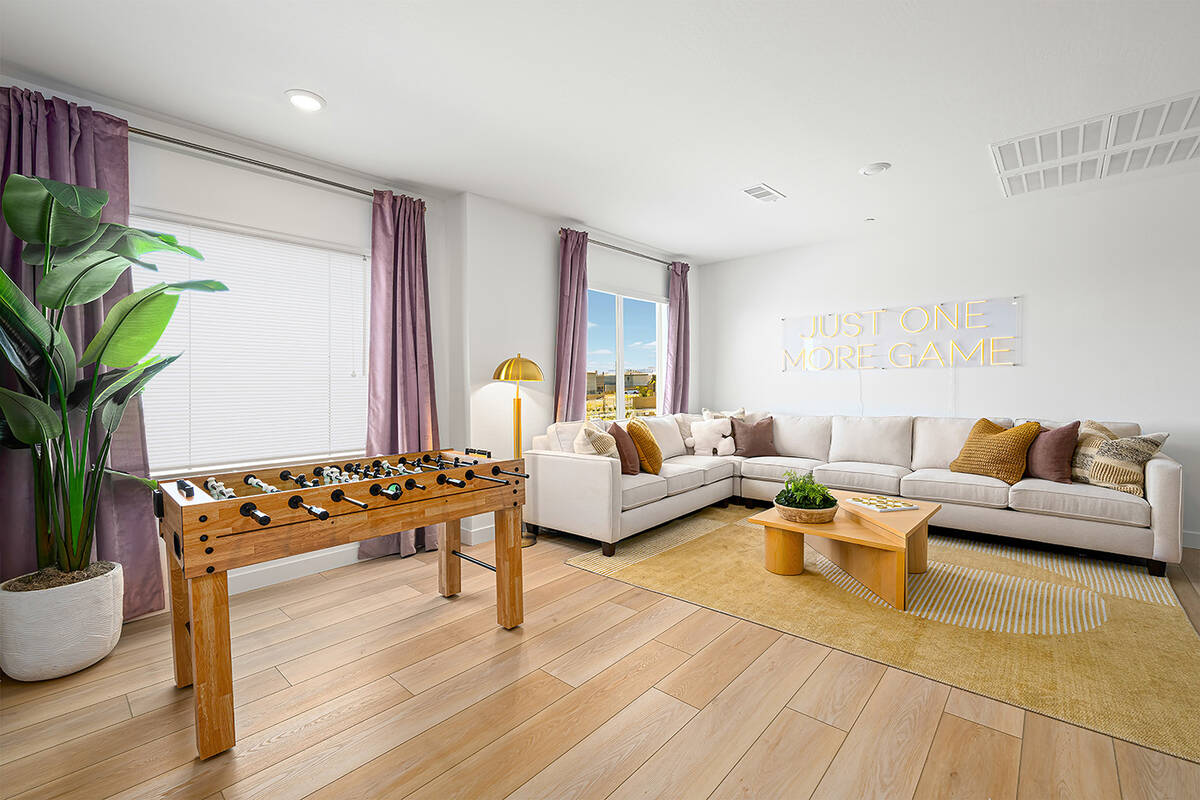Summerlin provides flexible home designs
Lofts, bonus rooms and flex spaces are highly desirable features in a new home, giving homeowners flexibility to designate spaces for work, exercise and extra bedrooms. In the Summerlin master-planned community, where there are more than 100 floor plans in nearly 20 actively selling neighborhoods, optional spaces are abundant throughout many new homes.
Defined as a singular, open space without walls directly under the roof with direct staircase access, lofts can be used for a number of special purposes, including as an additional bedroom, playroom, fitness room, craft room and office. As a result, a growing number of homebuilders are meeting the demand for floor plan flexibility.
According to Jenni Pevoto, senior director of master-planned community marketing for Summerlin, lofts, in particular, are known for their airiness and openness, created by a lack of walls and often, higher ceilings. “Families love lofts that can be repurposed over time. While a loft may start out as an extra bedroom, lofts can be re-decorated and refurnished as an office, workout room and more. Plus, given a loft’s upstairs location that is generally out of view, added privacy for a home office or workout room is a bonus,” she said.
A few neighborhoods in Summerlin offering homes with lofts include the Danbury model at Monument by Pulte Homes featuring 1,869 square feet and three to four bedrooms, priced from the mid-$500,000s. Known for its versatile spaces, Monument offers low-maintenance townhome living in the village of Reverence.
Mockingbird by Lennar in the Kestrel district offers three floor plans, each with a second-floor loft that can be converted to an extra bedroom or other functional space. Mockingbird single-family homes range from 3,000 square feet to 3,335 square feet, priced from the high $800,000s.
Multiple neighborhoods in the Kestrel Commons district offer flex spaces, including Vireo by Woodside Homes that features multiple floor plans with second-floor lofts and living spaces that can be easily customized for various uses. Offering two- and three-story elevations, Vireo homes range from 1,441 square feet to 2,034 square feet, priced from the high $400,000s to the high $500,000s. Raven Crest by Toll Brothers offers convenient and low-maintenance townhome living in a mix of three- and four-story elevations. These open concept floor plans that range from 2,300 square feet to 2,640 square feet offer a variety of flex rooms and foyers for home customization. They are priced from the mid-$600,000s to mid-$700,000s. Quail Cove by KB Home features three-story homes with multiple flex spaces and bonus rooms. Quail Cove homes range from 1,651 square feet to 2,302 square feet, priced from the mid-$400,000s.
In the village of Grand Park, three neighborhoods offer single-family homes with floor plans that include multiple flex spaces, lofts or bonus rooms. Edgewood by Tri Pointe Homes features four distinct floor plans in a mix of single- and two-story elevations that range from 1,995 square feet to 2,644 square feet, priced from the $800,000s. In Shawood at Arcadia, three expansive two-story floor plans that range from 3,176 square feet to 3,399 square feet, are priced from over $1.5 million. And at Ashland by Taylor Morrison, seven single-story floor plans feature a variety of flex spaces. These homes range from 2,450 square feet to 3,306 square feet, starting from over $1.1 million.
Now, in its 35th year of development, Summerlin offers more amenities than any other Southern Nevada community. These include 300-plus parks of all sizes; 200-plus miles of interconnected trails; resident-exclusive community centers; 10 golf courses; 26 public, private and charter schools; a public library and performing arts center; Summerlin Hospital Medical Center; houses of worship representing a dozen different faiths; office parks; and neighborhood shopping centers. Downtown Summerlin offers fashion, dining, entertainment, Red Rock Resort and Class A office buildings. City National Arena is home of the Vegas Golden Knights National Hockey League practice facility. The Las Vegas Ballpark is a world-class Triple-A baseball stadium and home of the Las Vegas Aviators.
In total, Summerlin offers over 100 floor plans in nearly 20 neighborhoods throughout eight distinct villages and districts. Homes, built by many of the nation’s top homebuilders, are available in a variety of styles — from single-family homes to townhomes, priced from the high $300,000s to more than $1 million. For information on all actively selling neighborhoods, visit Summerlin.com. Before you visit, call the builders to check hours of operation. Phone numbers for each neighborhood are on Summerlin.com.




















