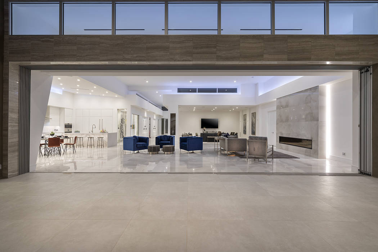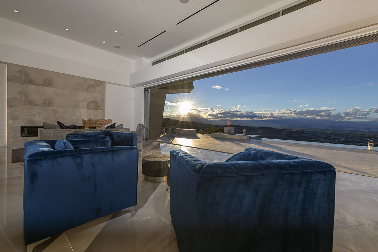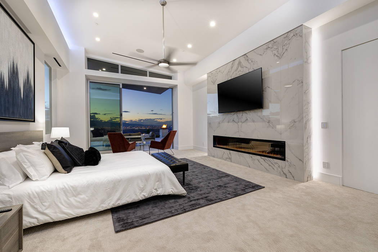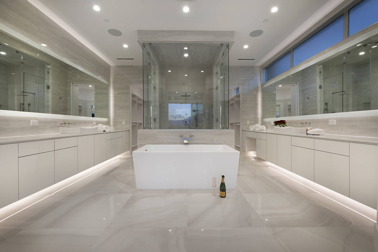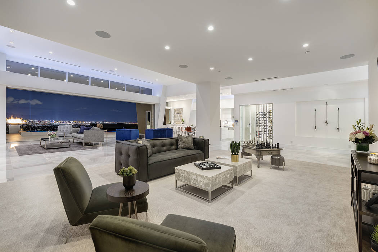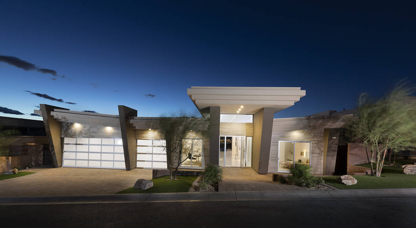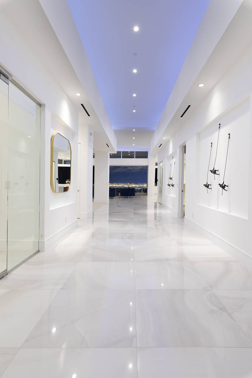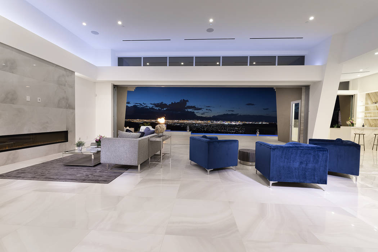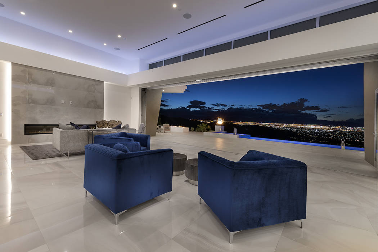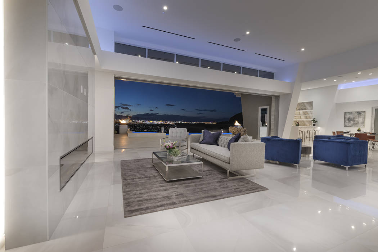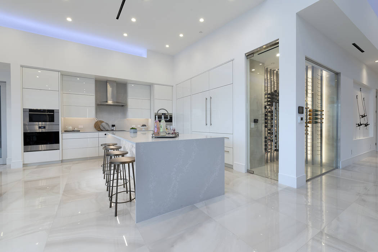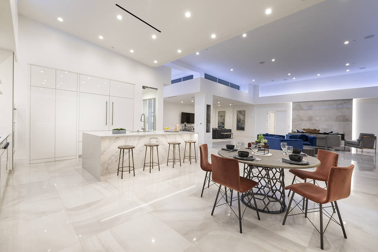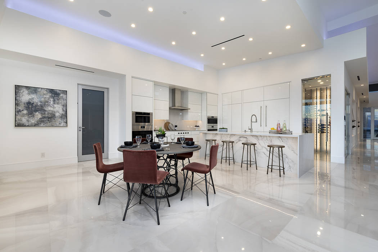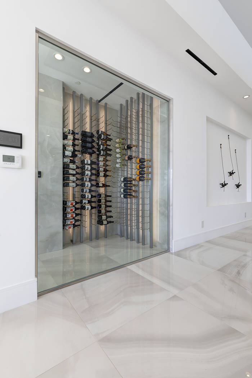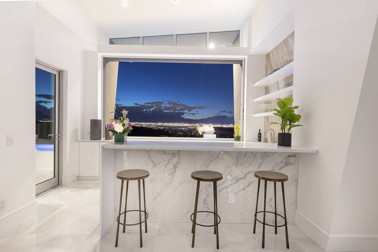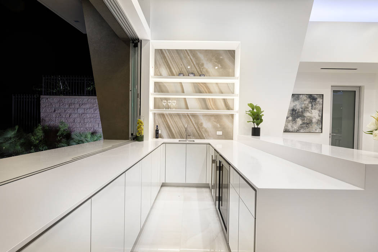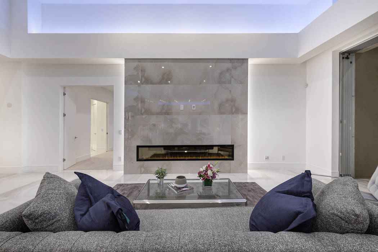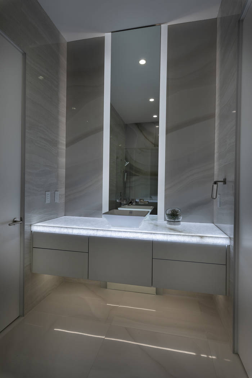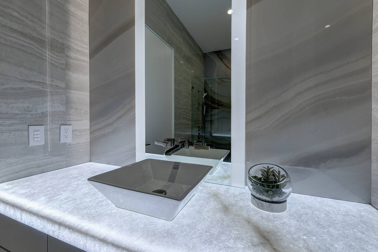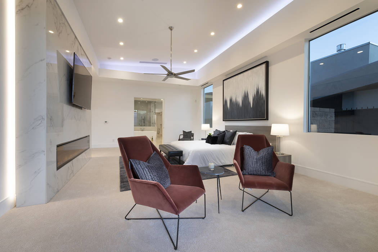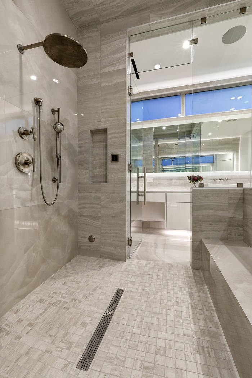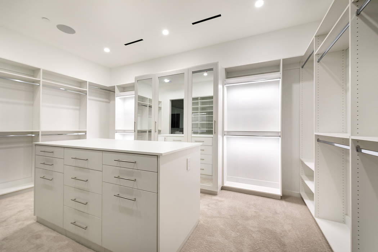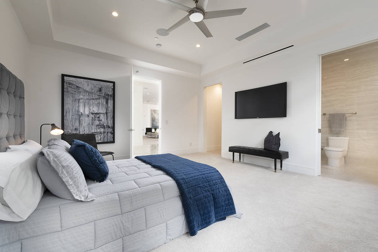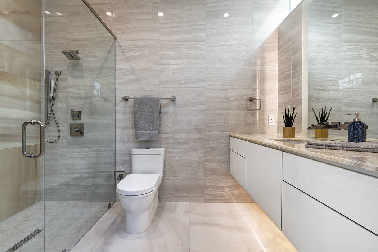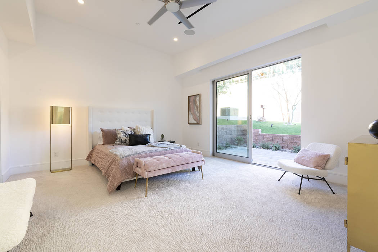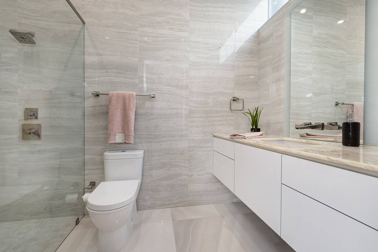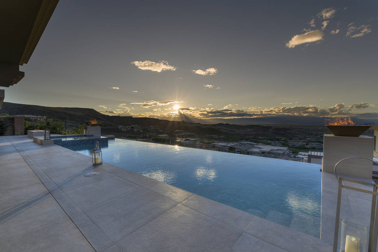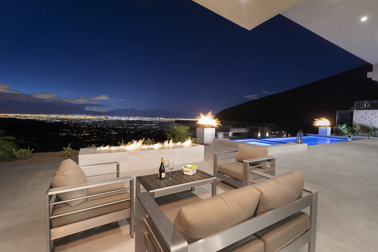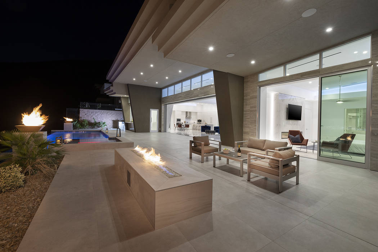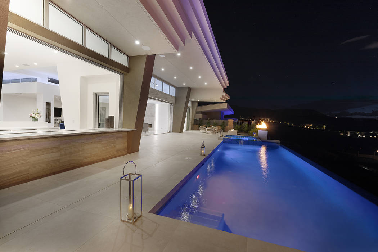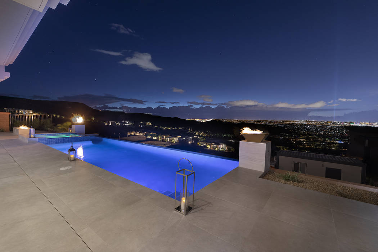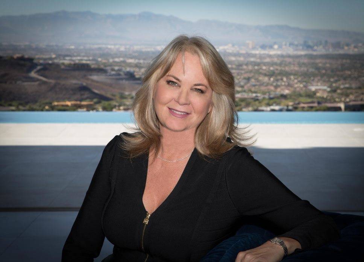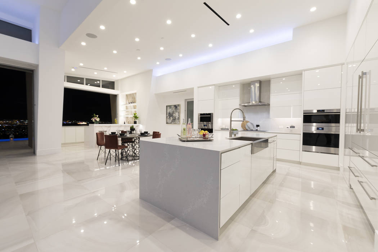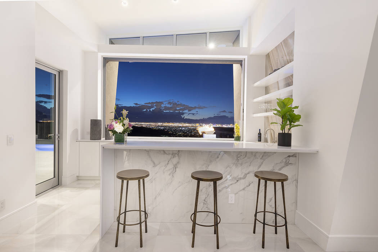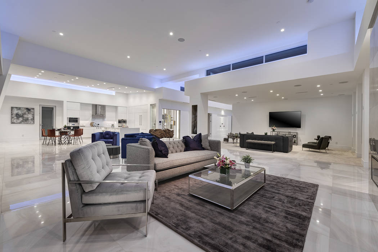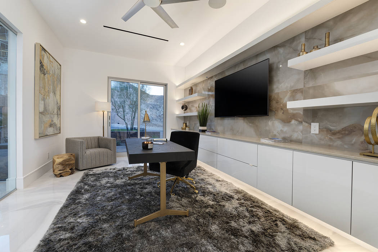Architect Richard Luke debuts collection this weekend
Seeking to redefine the luxury real estate market, architect Richard Luke’s Five Star Collection opened to the public Dec. 8. The MacDonald Highlands home is at 663 Palisade Rim Drive. The award-winning Las Vegas based architect officially launched the entire 20-home collection by unveiling the show home Saturday and will hold a second open house Dec. 9 from 1-4 p.m.
Luke, president of Richard Luke Architects, has been designing luxury homes locally and internationally for over 35 years. Moving from Australia to Las Vegas, he opened his firm in 1986.
“This is the first collection of Richard Luke homes in the valley,” said Kristen Routh-Silberman of Synergy/Sotheby’s International Realty. “He is responsible for some of the biggest and most popular designs in the community.”
Designed for a targeted group of luxury buyers, Luke’s collection of single- and two-story homes range from 5,000 square feet to 7,000 square feet with listing prices of $3 million to $5 million.
“I think we’ve done a really good job of targeting our luxury buyer,” Routh-Silberman said.
“And narrow casting each house to that particular segment. There are no two homes that are alike.”
The narrow casting of each unique design targets the demographical needs of potential buyers from empty nesters to families. One design incorporates an indoor and outdoor wine gallery, and another features a 60-foot lap pool and gym.
With the demographic-specific elements, each home incorporates Luke’s design elements specific to the collection. Such elements include capitalizing on incredible views, modern open floor plans, expansive pocket doors with seamless indoor-outdoor living, soaring ceilings, professional-grade appliances, pools and spas, high-end finishes, prewiring for technology and unique interior and exterior architectural elements.
“My style is very clean, simple and open,” Luke said. “I like the architecture to be neutral. People can come in and accessorize it with art and furnishings.”
Conceptual work began on the project in 2016. By the end of 2017, two homes had closed. Over 50 percent of the homes sold before the official December launch and were marketed based on plans, renderings and lot placement.
“It’s significant,” Routh-Silberman said about the number of homes sold. “Needless to say, it’s the best-selling luxury home collection in the valley.”
Inspiration for the collection came from research to determine what high-end buyers are looking for in the luxury real estate market.
“People were coming in asking for the same thing,” Routh-Silberman said about potential buyers coming into her sales office at MacDonald Highlands. She sells the Henderson luxury community’s custom lots. “They want modern, fresh and clean lines.”
The premier show home is a 5,000 square-foot, single-story with three bedrooms, four bathrooms, media room and office.
Sited on a quarter-acre lot, the home is listed at $2,995,000 through Routh-Silberman.
Completed it late October, it showcases the collection’s refined design. Its signature Luke-styled entry creates a “wow statement” upon entering with an expansive 6-foot-by-9-foot, glass-pivot door.
“He likes to make a statement from the very beginning,” Routh-Silberman said. “This one provides the Strip view all the way through the house.”
The sizeable entry corridor leads into the expansive main living area and showcases art-gallery-styled walls. The glass-encased wine cellar at the end of the gallery corridor, itself designed to be a piece of art, features a marble-finished back wall and back-lit bottle rods.
Imported large-format, mother-of-pearl porcelain tile and dramatic 12-foot ceilings create a clean, modern aesthetic throughout the main living area. A 32-foot pocket door flanks the entire space.
“All the homes have at least a 30-foot wide pocket door,” Luke said. “When you open the door, you can’t distinguish between the exterior and interior and it takes advantage of the Strip and mountains views.”
The great room adjacent to the formal living room offers versatility to the living space. Currently, the room is set up as a media room.
“It could be a variety of different things,” Routh-Silberman said about the room. “It could be a game or billiard room or movie theater.”
The sleek, modern kitchen is graced with professional-grade appliances, striking white quartzite counters with a waterfall edge and high-gloss European-styled cabinetry. A hidden walk-in pantry enhances the clean refined design.
The dining area and lustrous bar provide effortless flow for dining and entertaining. A large window on the north side of the bar provides easy access to the exterior pool deck.
The master bedroom off the main living area serves as a private retreat. The retreat includes a 10-foot linear, back-lit electric fireplace encased in floor-to-ceiling book matched porcelain creating a stunning focal point for the room.
“It looks like marble but is actually porcelain” Luke said about the fireplace surround. “It really makes a great statement piece.”
Soaring ceilings and voluminous glass doors provide pool deck access and breathtaking Strip views.
The master bath features his-and-her high-gloss custom floating vanities flanking the large soaking tub and glass steam shower in the middle. A finished walk-in closet offers built-ins and center island.
“It’s like checking into a high-end spa,” Routh-Silberman said about the bathroom. “It’s beautiful.”
Luke incorporated unique lighting opportunities throughout the home such as clerestory windows above the expansive pocket doors to bring in additional light and custom back lights in key areas such as the kitchen island, fireplaces and interior soffits.
“I like to let light in every possible way,” Luke said. “All my homes have that characteristic.”
“I don’t think anyone does details better than Richard Luke in architecture,” Routh-Silberman said. “He takes a look at how people live and then wraps a house around a lifestyle.”
All homeowners of the collection will receive a complimentary initiation fee and one-year paid social/sport membership to DragonRidge Country Club. The club features a championship 18-hole golf course, fitness center and spa, tennis and swim complex, a clubhouse bar and both casual and fine dining. MacDonald Highlands offers 24-hour, guard-gated security.
About the showcase home
Price: $2,995,000 million
Location: 663 Palisade Rim Drive, MacDonald Highlands, Henderson,
Size: 0.28 acre-lot, 5,000 square feet, three en suite bedrooms, four baths, three-car garage
Features: Custom-designed estate, art gallery entry, office, media room, temperature-controlled wine cellar, over 14-foot ceilings, full bar, 32-foot pocket door, large format imported porcelain floor, quartzite counters, kitchen island with waterfall edge, high-gloss custom cabinetry, hidden pantry, linear back-lit electric fireplaces, infinity-edge pool and spa, exterior ultra-lounge with fire pit, views of mountains and Strip, home fully controlled by Control 4 smart home technology and custom lighting.
HOA fees: $330/month
Listing: Kristen Routh-Silberman of Synergy/Sotheby's International Realty.



