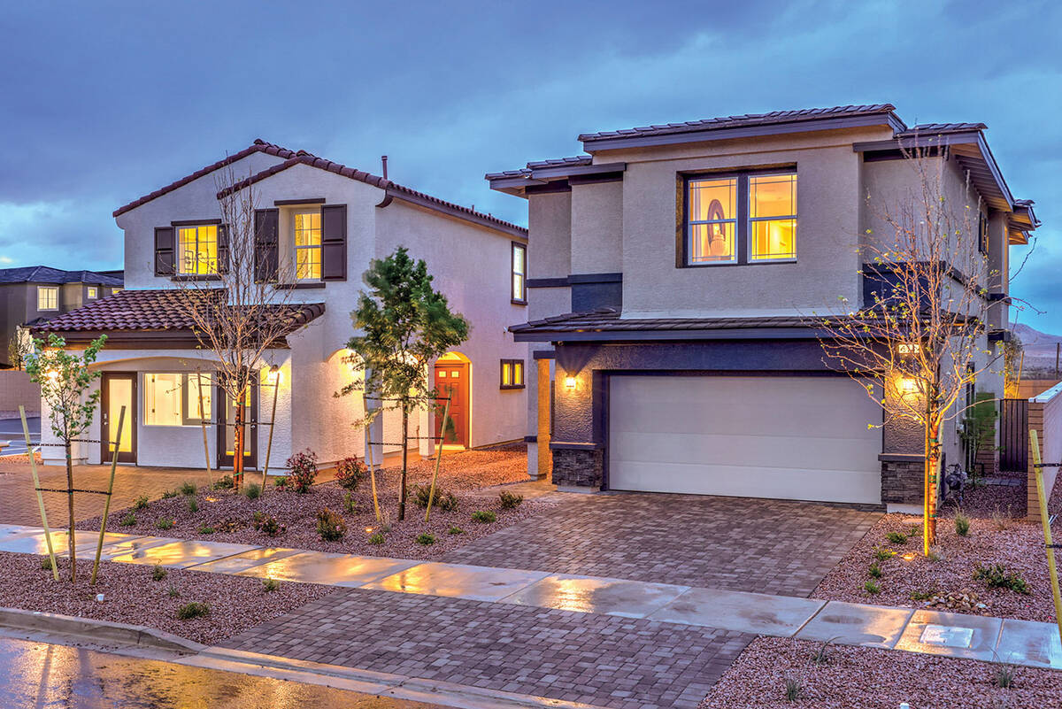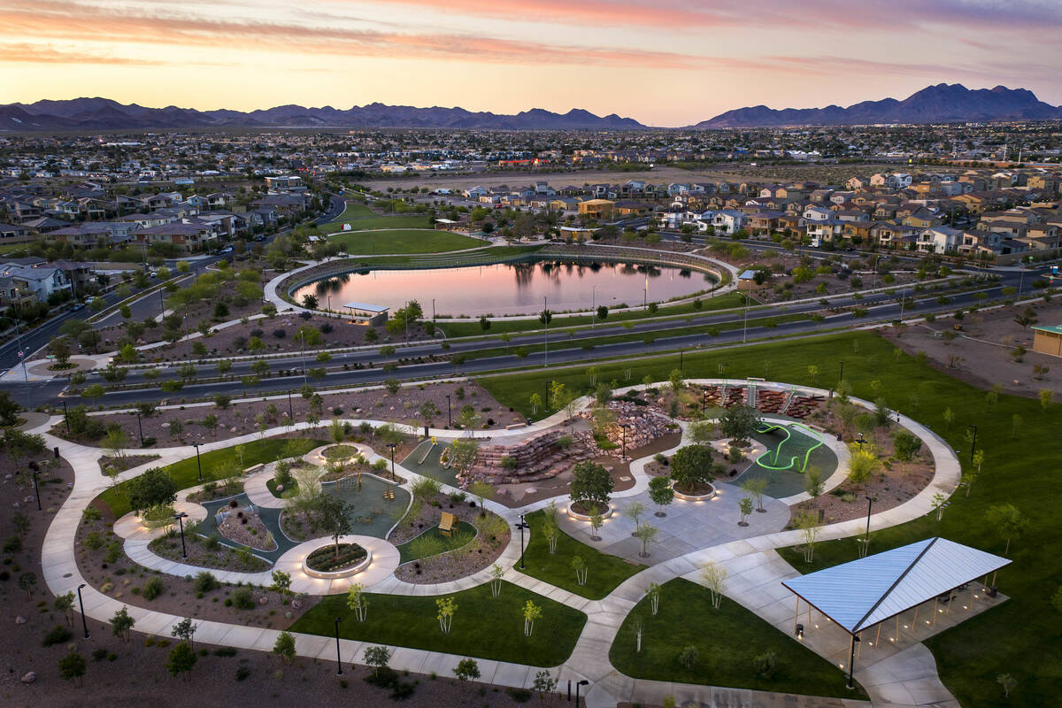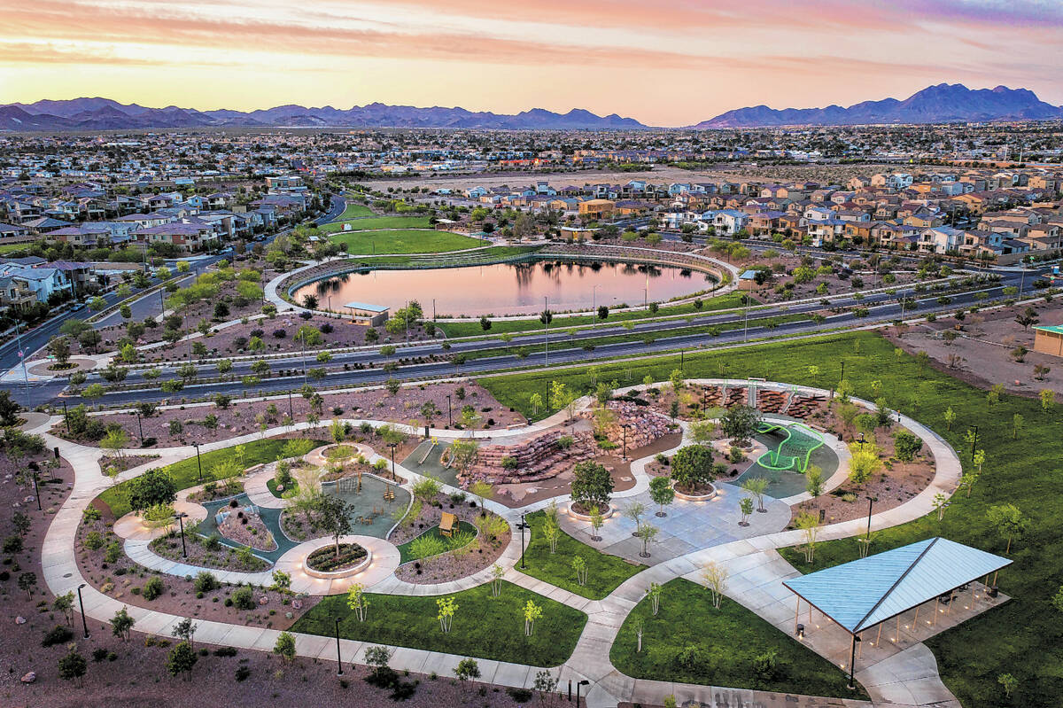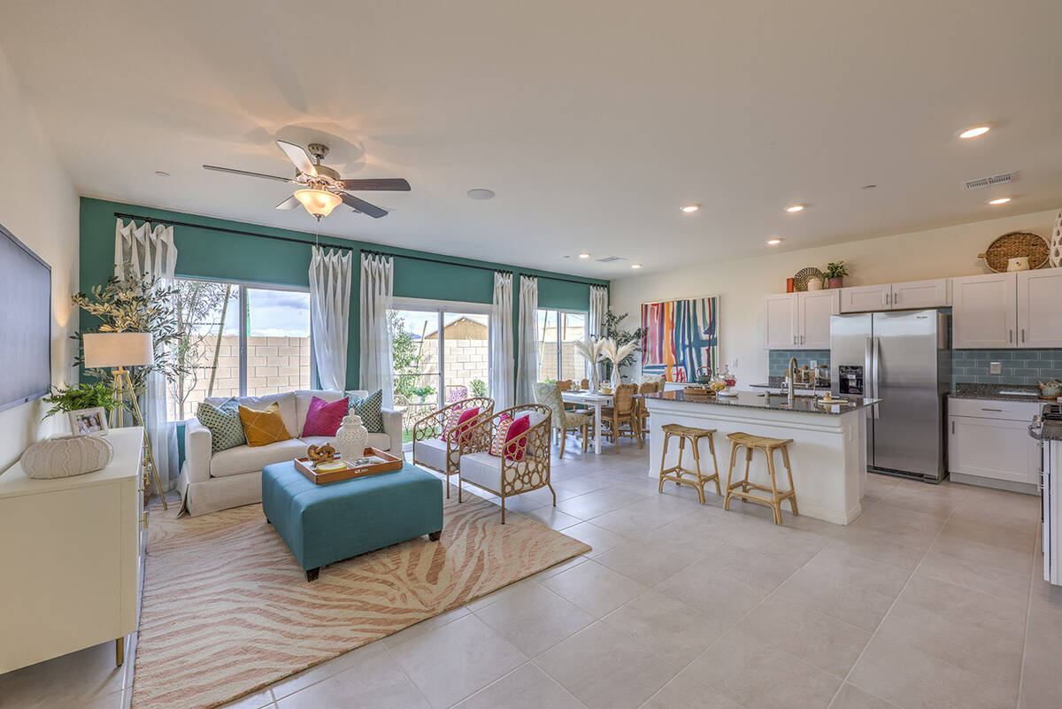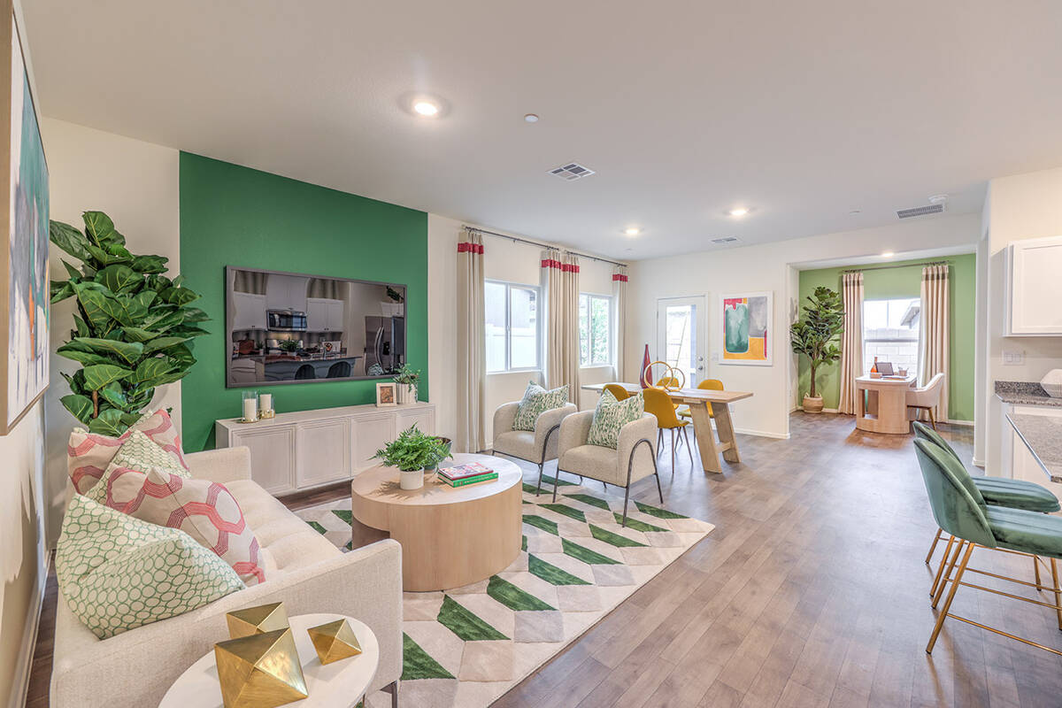D.R. Horton to open five Cadence neighborhoods
D.R. Horton is making a big splash Saturday, opening models for the builder’s five new Symmetry neighborhoods in the Cadence master-planned community in Henderson.
With options to suit most any design flair and lifestyle, D.R. Horton’s new collection offers townhomes, duplexes and one- and two-story detached homes. From 1,095-square-foot to 4,425-square-foot options, homes in the Symmetry neighborhoods start in the mid-$300,000s.
“Cadence is rapidly growing here in Henderson, and now part of our major growth is the addition of 1,600 homesites in these five new D.R. Horton neighborhoods. We couldn’t be more excited to have this builder join our community,” said Cheryl Gowan, vice president of marketing for The LandWell Co., developer of Cadence.
D.R. Horton’s Symmetry models will be open and ready for tours beginning Saturday, with a sales team prepared to help prospective buyers. On April 15, the builder will host the official grand opening of Symmetry, including carnival games and food in each of the five neighborhoods.
Symmetry Meadows is D.R. Horton’s collection of innovative duplexes that will offer two floor plans ranging from 1,095 square feet to 1,195 square feet with two to three bedrooms, two baths, a patio and a one-car garage.
The Symmetry Trails neighborhood features townhomes with floor plans ranging from 1,319 square feet to 1,417 square feet, with three bedrooms, two baths and one- or two-car garages. Select floor plans include a flexible loft space.
Symmetry Bay will offer floor plans featuring three to four bedrooms, 2½ baths and range from 1,715 square feet to 1,865 square feet. The 1715 and 1865 plans include a versatile loft space and each home includes a two-car garage.
The Symmetry Falls neighborhood offers floor plans ranging from 2,433 square feet to 2,988 square feet, offering four to five bedrooms, 2½ to three baths and include a two-car garage.
And finally, Symmetry Summit includes masterfully designed floor plans providing room to grow, ranging from 3,765 square feet to 4,425 square feet with five to six bedrooms and include a three-car garage. Each home offers versatile loft spaces and covered patios, which allow homebuyers to comfortably enjoy an ample backyard. A MultiGEN suite with a separate, private entry for easy access is available in some plans.
To find D.R. Horton’s Symmetry neighborhoods and models from Galleria Drive: Head east on Galleria Drive; turn left at the roundabout on Grand Cadence Drive, then head north. At the roundabout, turn left onto Russell Road that will become Canary Song Drive.
All five collections are located on Canary Song Drive.
D.R. Horton joins an exceptional roster of builders within Cadence including Century Communities, Lennar, Toll Brothers, Harmony Homes, StoryBook Homes, Richmond American Homes and Woodside Homes.
With proximity to shopping, dining and plenty of outdoor recreations, Cadence residents can soak up the sun throughout the year and enjoy easy access to the resident-only pool, the newly opened Smith’s Marketplace and the eclectic assortment of shops and restaurants located in the Water Street District.
Additional retail is also in the works, including businesses (Starbucks, Domino’s Pizza, Café Rio, Wells Fargo and more) that will occupy a 16-acre space located near Smith’s Marketplace. The retail shops are slated to open this year.
Cadence is home to the 50-acre Central Park, which offers a variety of features including picnic areas, splash pads, pickleball courts, a fitness court, community pool, 5-acre adventure playground, pavilion and two amphitheaters.
Desert Pulse Park features a playground and, for Fido and friends, is home to the Dakota Dog Park.
For more information on the Cadence community, visit cadencenv.com, or call 702-558-9366. Find Cadence on social media at facebook.com/CadenceNV, Twitter@CadenceNV and on Instagram @Cadence_NV.



