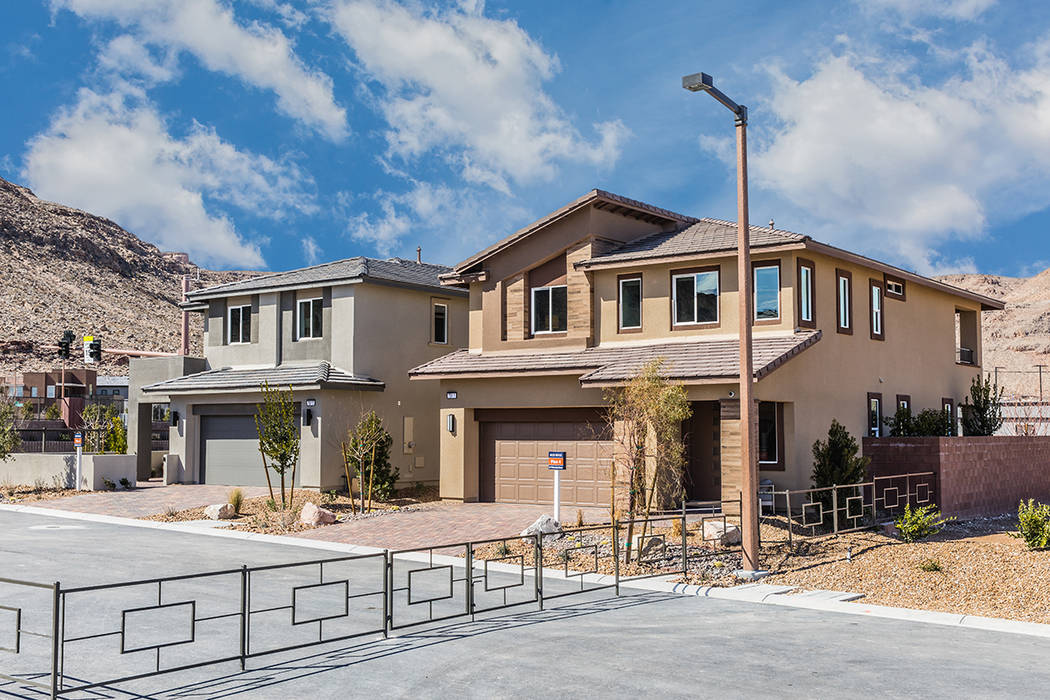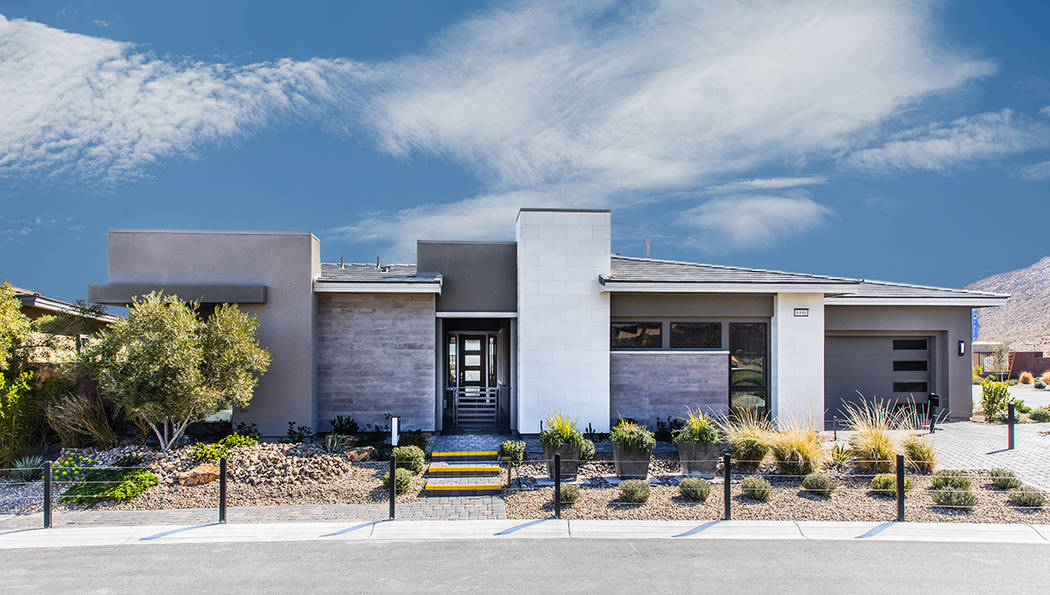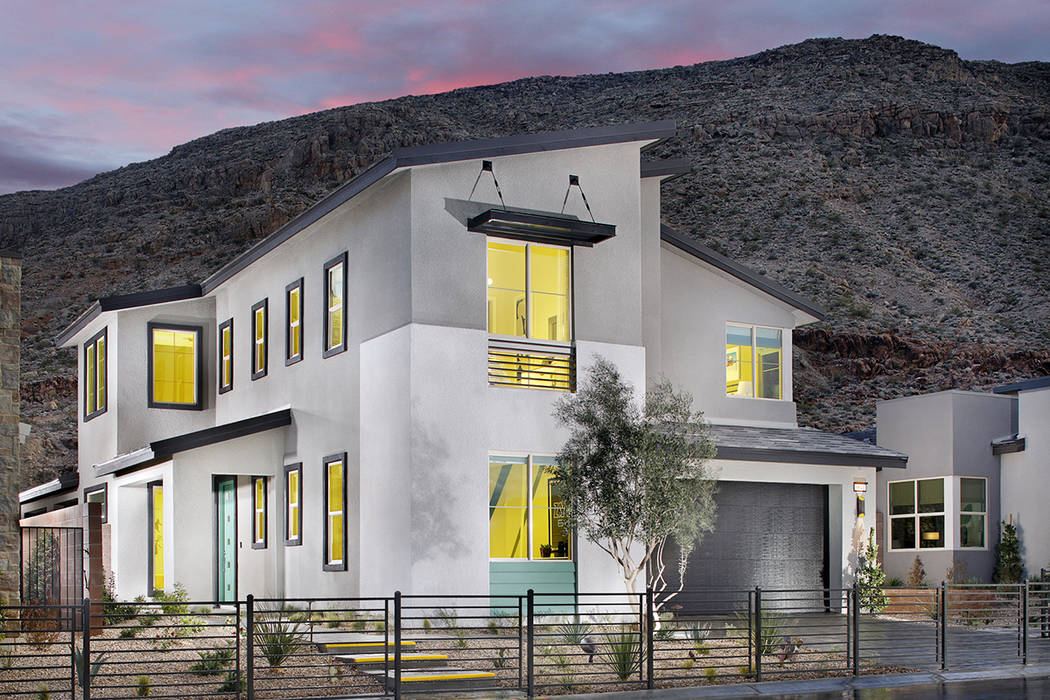Summerlin address comes with resort-style amenities
Summerlin spans 22,500 acres along the Las Vegas Valley’s western edge. Ranked as the nation’s No. 3 best-selling master-planned community in 2018 and home to more than 100,000 residents, the community is synonymous for its exceptional quality of life created by an abundance of amenities to which no other community can compare: 250-plus parks, 150-plus miles of trails, 26 top-rated public, private and charter schools, 10 golf courses and Downtown Summerlin.
According to Danielle Bisterfeldt, vice president of marketing for Summerlin, the community’s brand is so revered, buyers often seek homes in the zip codes with which Summerlin is most often associated: primarily 89134, 89135, 89138 and 89144.
“Homes in those zip codes consistently rank near the top of valley lists for appreciation and include many of the city’s most exceptional custom and luxury homes,” Bisterfeldt said. “And, that’s why the zip codes most often associated with Summerlin are the zip codes of choice for many buyers. Buyers know a Summerlin address comes standard with access to all the community offers.”
There are three new neighborhoods in The Cliffs, Summerlin’s southernmost village, that fall outside of 89135 and are along the western edge of 89148: Terra Luna by Pardee Homes, Jade Ridge by William Lyon Homes and Onyx Point by Richmond American Homes.
According to Bisterfeldt, the neighborhoods are within Summerlin’s boundaries, giving homeowners access to Summerlin amenities and ownership of a Summerlin address.
“A Summerlin address is a significant distinction for many homeowners when they are making one of the most important decisions of their life: the purchase of a home,” Bisterfeldt said. “It’s important for buyers to understand our community is defined by our official boundaries, not by zip code.”
The Cliffs is named for the picturesque cliffs and ridgeline that form its spectacular backdrop. Cliffs village amenities include Shelley Berkley Elementary School, Faiss Middle School, Bishop Gorman High School, Faiss Community Park, Oak Leaf Park and the Aquatic Springs Indoor Pool built by The Howard Hughes Corp. and deeded to Clark County to maintain and operate as a public facility. Future trails are still in the planning stages.
Terra Luna offers four floor plans, ranging from 2,463 square feet to 3,265 square feet with up to five bedrooms and 4½ baths, and priced from the mid-$500,000s. One- and two-story designs embody midcentury modern elevations consistent with the village’s overall theme.
Terra Luna Plan One spans 2,463 square feet in a single-story design with three bedrooms, 2½ baths, den, covered patio and two-car garage. Plan Two measures 2,985 square feet with up to four bedrooms and 3½ baths, outdoor lounge, covered patio, optional den and three-car tandem garage. Terra Luna Plan Three encompasses 3,144 square feet with four bedrooms, 3½ baths, den, three-car tandem garage and covered patio. Terra Luna Plan Four measures 3,265 square feet with four bedrooms and 3½ baths, bonus room, lounge, covered patio, two-car, plus swing bay garage. A fifth bedroom and fourth bath are offered instead of the lounge.
Model homes are open at Jade Ridge by William Lyon Homes in The Cliffs village. The neighborhood features four two-story floor plans that range from 1,592 square feet to 2,146 square feet, priced from the mid-$300,000s to the low $400,000s.
Jade Ridge’s Plan One is 1,592 square feet with three bedrooms and 2½ baths. It is priced at $364,900. Spanning 1,737 square feet and priced at $380,900 is Plan Two with three bedrooms and 2½ baths. Plan Three comes in at 1,889 square feet with three bedrooms and 2½ baths. It is priced from $395,900. And finally, Plan Four spans 2,146 square feet with four bedrooms and 2½ baths, priced from $407,900.
Featuring luxury, all single-story, ranch-style homes, Onyx Point is a gated neighborhood with floor plans from 3,375 square feet to 4,019 square feet and priced from the mid-$600,000s.
The Raven floor plan spans 3,375 square feet with three to four bedrooms and 2½ to 4½ baths. It is priced from $674,950. The Rocco model comes in at 3,479 square feet with a starting price of $694,950. It includes four bedrooms with 3½ baths. Spanning 3,797 square feet is the Ryder model with four bedrooms and 4½ baths, priced from $719,950. And finally, the Robert floor plan is 4,019 square feet with four to five bedrooms and 3½ to five baths, priced from $764,950.
A Cliffs village address comes standard with all that Summerlin offers. Downtown Summerlin has fashion, dining and entertainment. The community also features Red Rock Resort, office towers, City National Arena — home of the Vegas Golden Knights National Hockey League practice facility — and, opening April 9, Las Vegas Ballpark, a 10,000-capacity baseball stadium. For information on all actively selling neighborhoods, visit Summerlin.com.



















