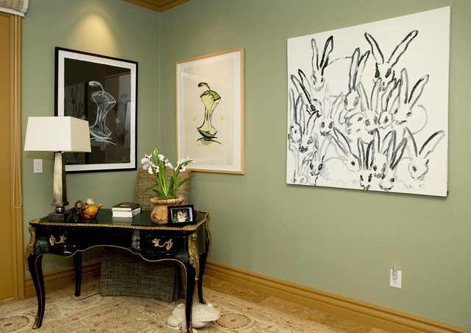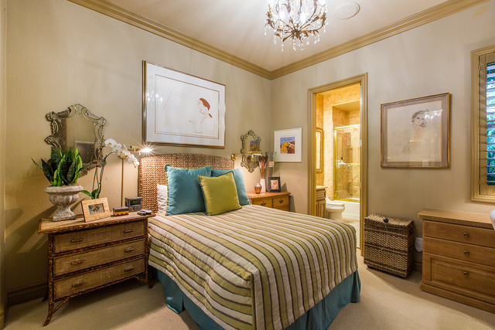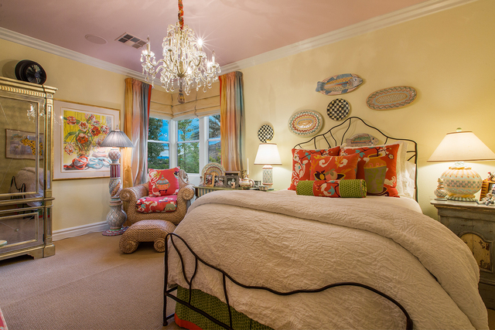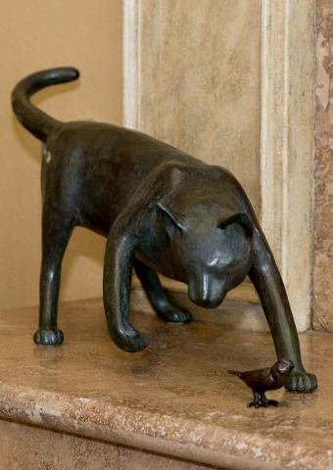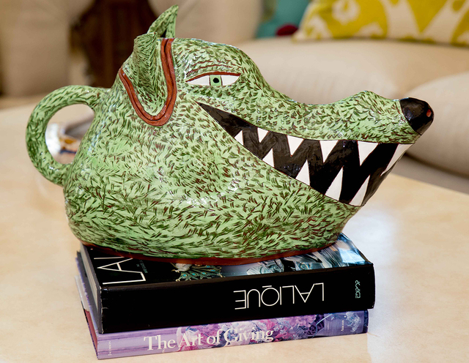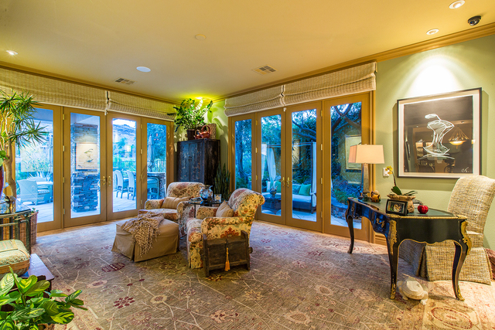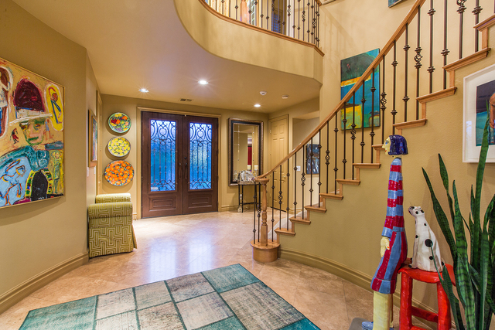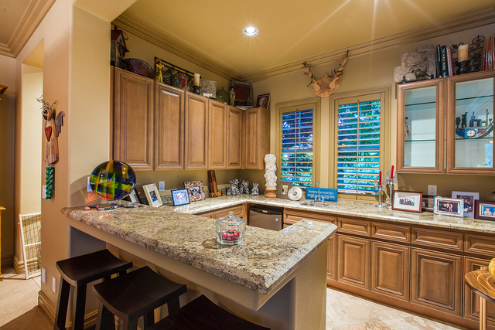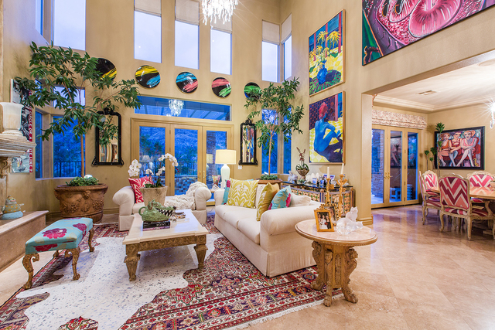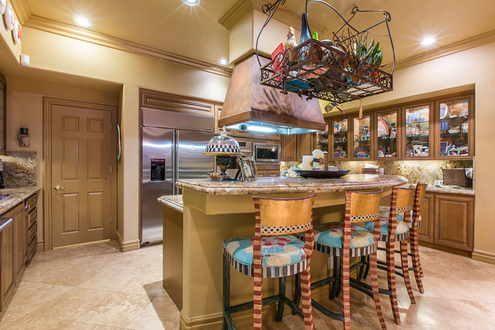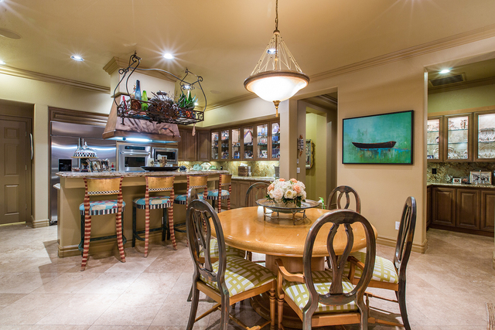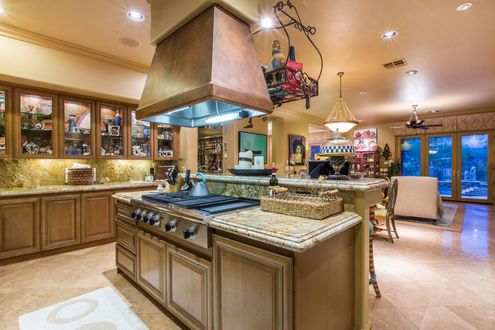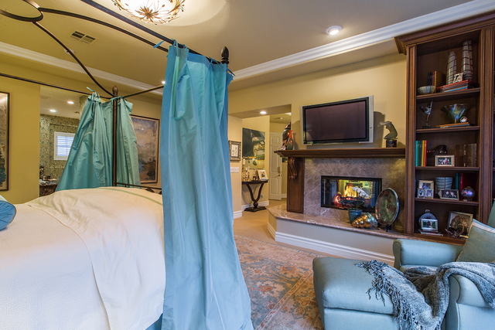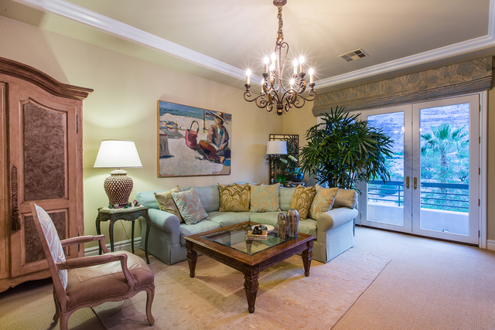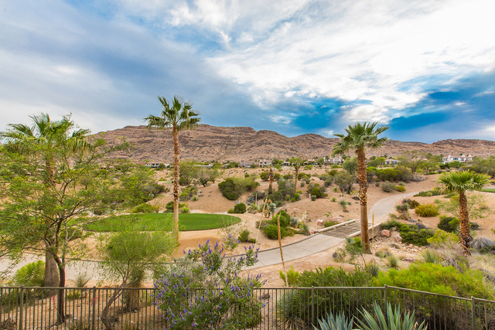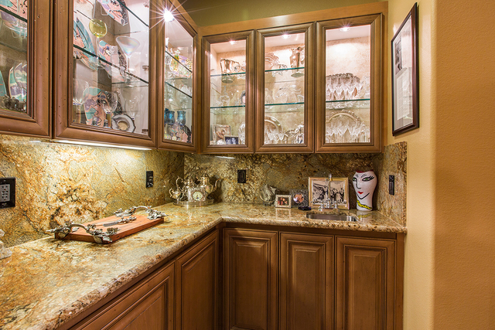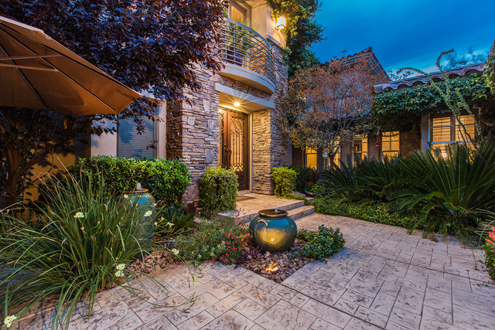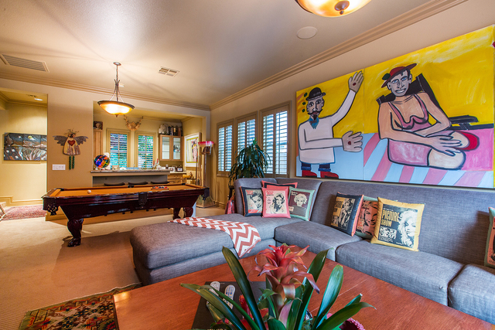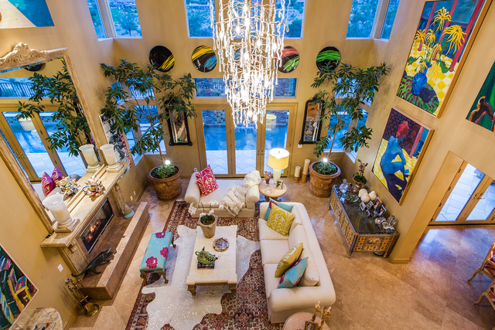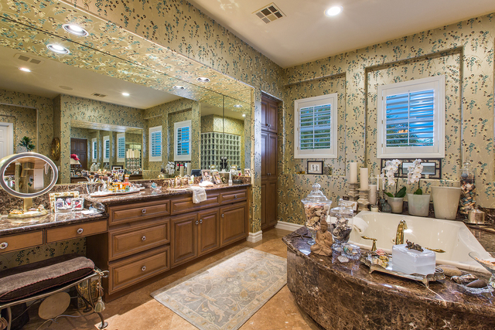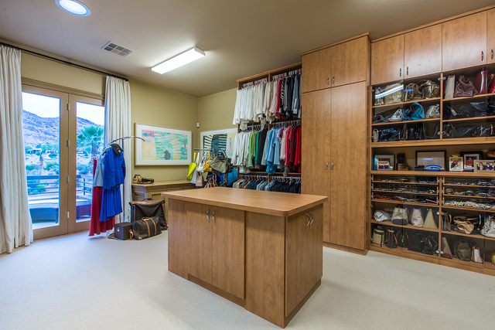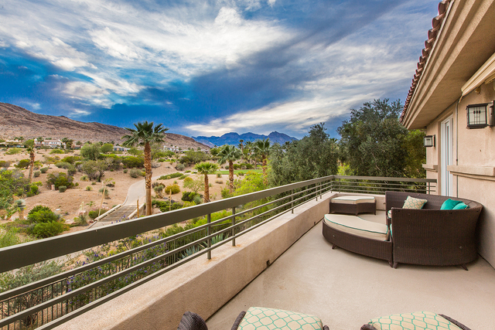Check out the home of this former Las Vegas mayor — PHOTOS
In its Red Rock Country Club cul-de-sac setting, the Grassy Spring Place home is camouflaged in the front. A verdant covering of leaves — from both trees and grapevines — frame a flagstone-lined entrance. At first glance, the home appears not too different from its neighbors. This soon changes for visitors who walk through the foliage into a front courtyard complete with a fireplace and, of course, the main entrance.
It’s beginning to seem that this is not a normal home, even for its upscale environs.
Once the beautiful wood-metal-glass double doors open into a soaring foyer punctuated by a large, gracefully curving staircase, it becomes evident that this is an extraordinary domicile. In fact, for the past nine years, it’s been the residence of a definitely out-of-the-ordinary Nevadan. This is Jan Jones Blackhurst’s desert manse.
Jones Blackhurst is one of Nevada’s longtime political movers and shakers, and is something of a local celebrity. She was a two-term mayor of Las Vegas through much of the 1990s, and is executive vice president of communications and government relations at Caesars Entertainment Corp.
An avid and active fine art collector, Jones Blackhurst’s home’s interior greets visitors with a riot of colorful paintings and statuary. Some bear names such as Warhol and Hockney. It makes for a wonderful contrast with the outdoor panorama.
Jones Blackhurst, who will soon move to The Ridges, has put her four-bedroom, 6,500-square-foot residence on the market. The house is being represented by local Realtor Robert J. Sibulkin of Shapiro &Sher Group, an affiliate of Berkshire Hathaway HomeServices Nevada Properties. He has been her broker on a number of houses stretching back decades to a luxury home on Pinto Lane.
“The most wonderful thing about this house is, no matter where you walk, you’re living outside,” Jones Blackhurst said. “You have the mountains, you have the desert, you have big skies.”
“I like that in a house … I like light and air and space,” she said.
The structural center of the residence is the soaring great room. Setting a visual theme for the rest of the home, its windows stretch from ceiling to polished stone floor. It provides a gorgeous view of the Red Rock Country Club and a rugged mountain escarpment beyond. The stony backdrop is illuminated at night to breathtaking effect. The large room also features an elegantly carved fireplace.
Although Jones Blackhurst’s art collection may fill nearly every bit of wall space, there’s also abundant airy passages between rooms, such as the great room and the adjacent formal dining room. Likewise, the ample and welcoming living room opens into the open kitchen, which features a marbled island with seating for four. It has been a frequent family gathering point for Jones Blackhurst’s family since they moved in.
On the second floor, at the top of the grand staircase, the master bedroom awaits. It is expansive yet inviting. It features a sizable sitting room with a fireplace and an extensive patio that affords a vantage of the breathtaking, multicolored sandstone of Red Rock National Conservation Area to the northwest.
Equally impressive, but in an interior sense, is the shelf-lined main closet. With its drawer-filled tailor’s table, it could easily house a clothing boutique.
“I love the master bedroom. It has everything that I care about in a house. It’s a separate space. You don’t just go there and sleep,” Jones Blackhurst said.
The master bath contains significant credenza and counter space, as well as a large stone-lined central tub. It also features double sinks and a separate shower.
Jones Blackhurst notes that the house, overall, has an impressive amount of storage space.
The junior bedrooms are all comfortably sized, perfect for children.
The home is especially geared toward socializing and entertaining. Apart from the kitchen blending effortlessly into the living room, there’s a separate game room on the main floor. It has elbow room for a billiards table and extensive couches and chairs. It also has a large bar area. It’s a place for epic football game watching and movie nights. The open family room is well-suited for parties and other gatherings, too.
Similarly, there’s an interesting butler’s pantry just off the great room. It is an ideal nook for wine and spirits enthusiasts to keep portions of their collections handy.
The house embraces the great outdoors. The backyard contains a large pool and whirlpool combination in a handsome angular design. It is shaded by an attractive trellis that provides cover but still keeps the space open to the sun and stars.
There is also a separate casita at the entrance of the house, making it ideal for visiting family and other guests.
As for the golf course, the home was built in the best possible location: It’s on the first hole.
“You don’t get golf balls,” she said with a relieved chuckle.
The clubhouse is just beyond a gated fence from Jones Blackhurst’s driveway, meaning future residents can be on the links with their carts in mere moments.
Beyond golf, Red Rock Country Club offers full lifestyle amenities such as tennis, dining and spa services. It also has a 9,500-square-foot sports club with state-of-the-art equipment, including Pilates reformers. Full-time trainers are on staff.
As a new added benefit to the home, it’s within walking distance to Downtown Summerlin and its array of shopping, entertainment and culinary options.
While the house is adorned from nook to cranny by the prismatic extravaganza of Jones Blackhurst’s homemade museum of fine art, the next residents don’t need to have such a vast collection. The interior is designed in a contemporary desert style with a few subdued Italianate flourishes, such as on the fireplace mantles. It will remain just as lovely in a more sparsely accented décor scheme.
So who is the ideal next inhabitant of this remarkably inviting residence? Sibulkin and Jones Blackhurst have a personal joke that they share when talking of the eventual purchaser.
“It’s someone with $2 million in good taste,” Sibulkin said.

The most extreme houses in Las Vegas
ABOUT THE ESTATE:
LOCATION: Red Rock Country Club
PRICE: $2.1 million
SIZE: 6,500 square feet, four bedrooms, five baths
FEATURES: Master suite has balcony with views of Spring Mountains, large sitting area with fireplace, wet bar, large closet and bath; courtyard at entry; water features; game room; and casita. The home sits on the first hole of the Red Rock Country Club golf course.
OWNER: Jan Jones Blackhurst, former Las Vegas mayor and executive vice president of communications and government relations at Caesars Entertainment Corp.
LISTING: Robert J. Sibulkin of Shapiro & Sher Group, an affiliate of Berkshire Hathaway HomeServices Nevada Properties.




