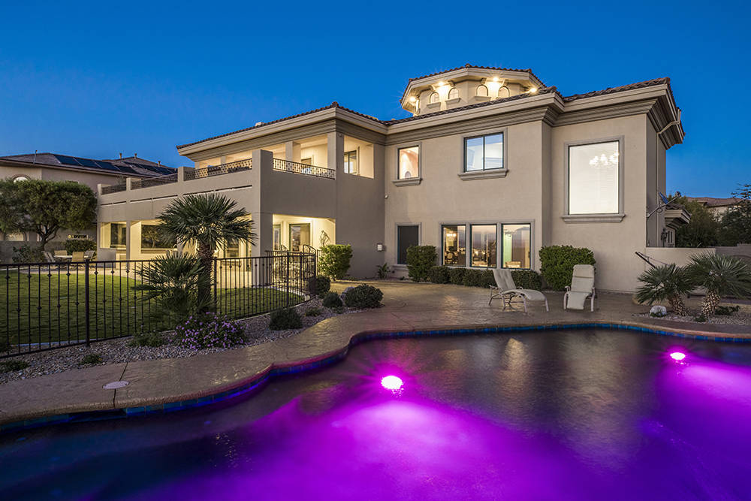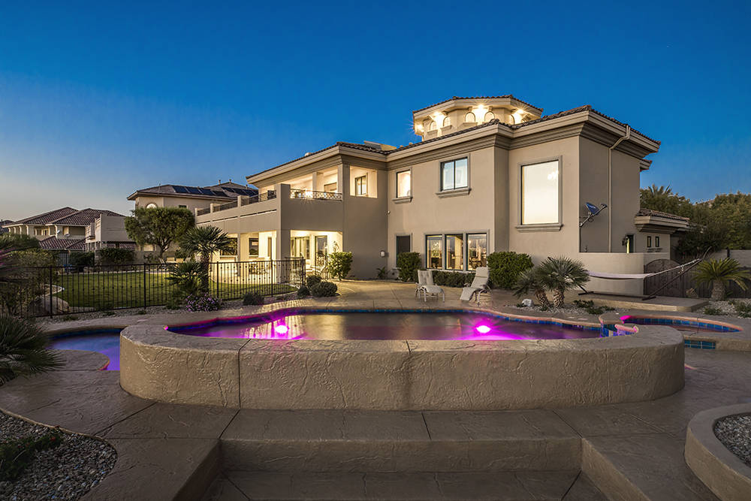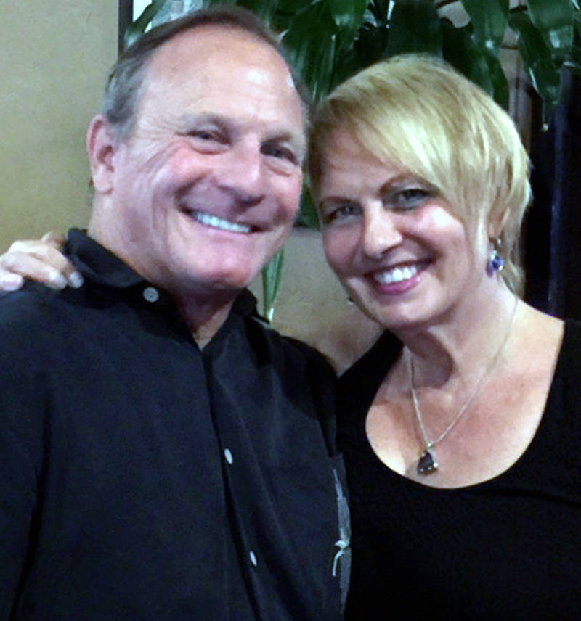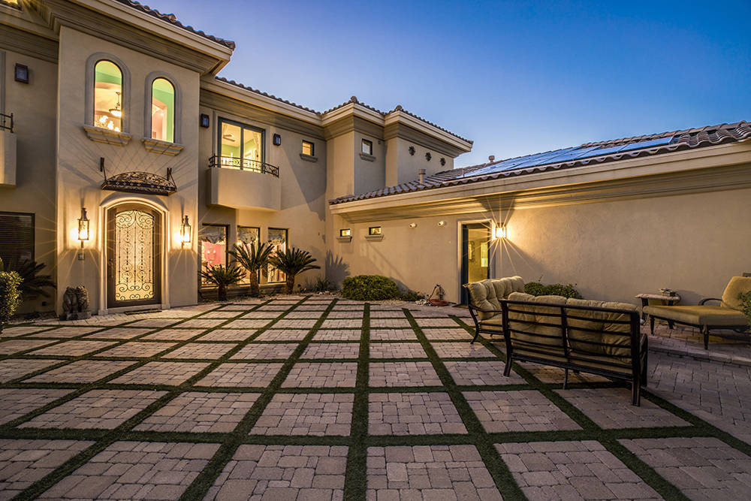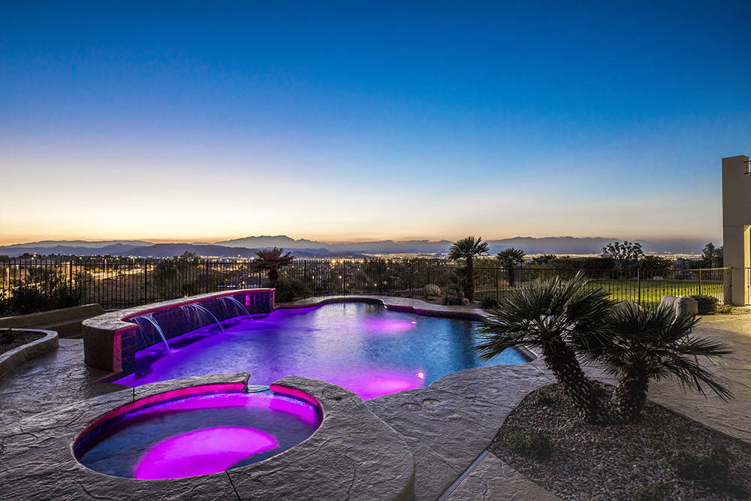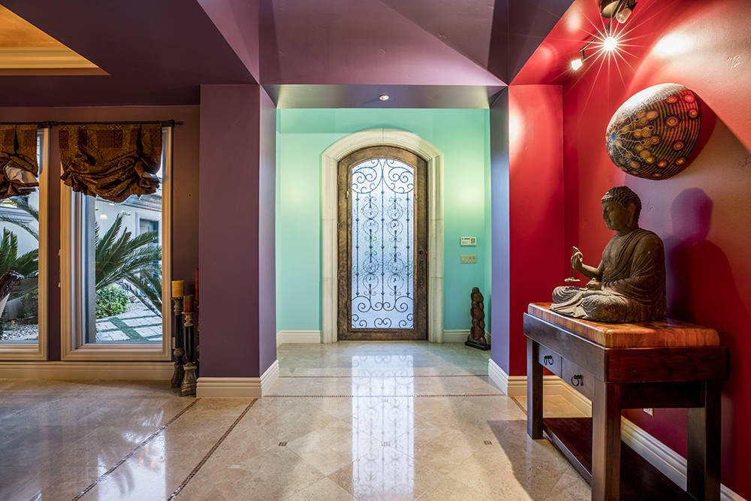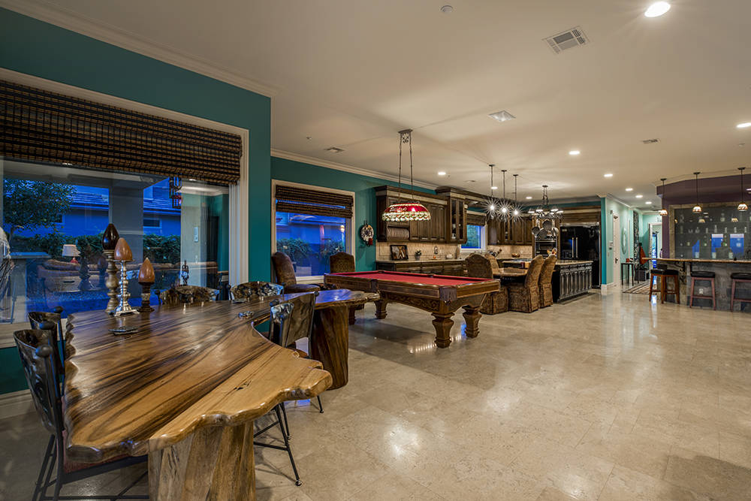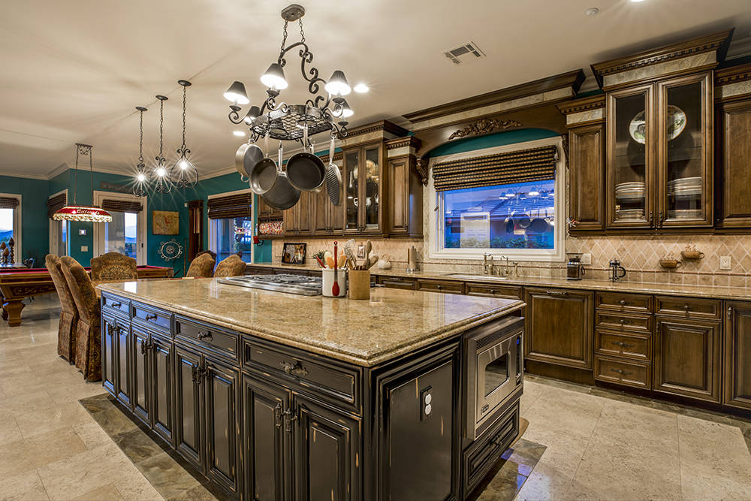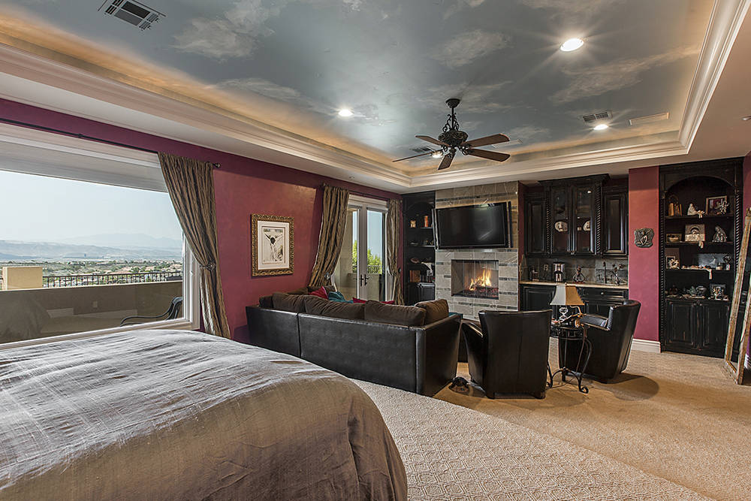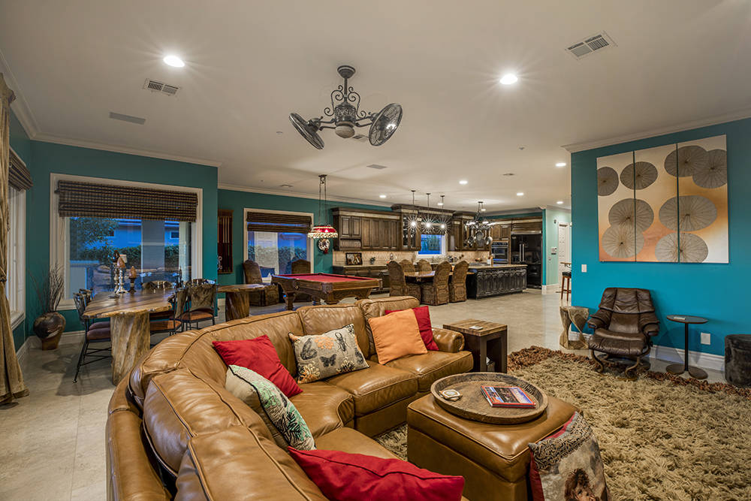Son of Behr paint founder lists Las Vegas home for $2.4M — PHOTOS
The master-planned Henderson community of Seven Hills has some outstanding custom-built homes, but few are as unique as the two-story Mediterranean estate at 1584 Villa Rica Drive when it comes to artistic exterior and interior designs, breathtaking views of the mountains, a spacious courtyard and backyard for entertaining, mature landscaping, a full outdoor kitchen, a rare four-car garage and yes – you’re hearing this right — a soundproof room.
The five-bedroom, five-bath, 7,160-square-foot home is listed on the market for $2,363,600. It was built in 2004 by Southern Nevada custom homebuilder Jack Raftery of Raftery Construction Inc. for a local entertainer, which explains the soundproof downstairs room that had been used for a recording studio. The current homeowners, Deborah and Otho Behr III, turned the studio into a bedroom.
“From the minute you come up to the home and walk into the entryway, the acoustics in the (foyer) rotunda are beautiful,” Deborah Behr said. “We’ve had concerts there with a grand piano. The sound is wonderful.”
Otho Behr is the son of Otho Behr Jr., founder of Behr Process Corp., a manufacturer of paints, stains and varnishes. The Behrs enjoy world traveling and have incorporated global concepts they’ve come across into their home. The ceiling in the rotunda, for example, rises above the second floor and is painted in gold leaf. Very European. Special lighting for artworks is positioned throughout the open-concept estate, which is augmented by large windows overlooking the grassy backyard.
The living room, which is sunken, features exposed wood ceiling beams and a raised platform off the formal living room. The oversized dining room has access to a butler’s pantry and overlooks the front courtyard.
Adjacent to living and dining rooms is a wet bar with a custom-designed copper sink, wine refrigerator, backlighted glass cabinet and ample counter seating.
The kitchen, personally designed by Deborah Behr, was built for the person who loves to cook. It has a built-in Viking refrigerator, two Viking ovens, two Asko dishwashers, a Viking six-burner gas cooktop with griddle and a Viking warming drawer.
“We also put in a complete, full outdoor kitchen,” Deborah Behr said. “The house is wonderful for entertaining. This house was built before its time. It’s a magnificent home for having family or friends over.”
Raftery said what makes the estate stand out is that it is set back from the street and perched on a bluff, fronted by a sprawling grassy yard meandering up to the front entrance landscaped with pillaring palm trees and mature shrubs.
“They really took advantage of the golf course and city views,” Raftery said. “The rotunda is the center (feature) of the home. It’s a very open floor plan.”
The Shapiro &Sher Group, listing agent for the home, points out that the Behrs have paid close attention to every detail in the artistic construction and craftsmanship of their remolding. A unique palette of paint colors complements every room and corner of the house.
“This is a very exciting home. It’s very inspiring from when you walk up to it and when you walk inside,” said Denise Reichartz of the Shapiro &Sher Group, Berkshire Hathaway HomeServices, Nevada Properties. “It sits on a half-acre and is perched on a hill. The backyard already has pool fencing around it, a putting green and a huge grassy area.”
The master bedroom is expansive, measuring 25-by-17-feet, and has its own coffee bar and refrigerator, marble counters, an oversized jetted bathtub, large walk-through steam shower featuring multiple showerheads and a separate water closet with a toilet/bidet and convenient built-ins for storage. There is also a large, elongated outdoor balcony overlooking the backyard with panoramic views of the mountains.
“It’s a spectacular mountain view,” Deborah Behr said of the master bedroom and backyard views. “The sunsets are magnificent. You can see all the way to Mount Charleston. The privacy in the backyard is nice because no one can build behind us.”
Otho Behr particularly likes the large amount of storage space in the garage and in other areas throughout the house. He also likes the openness throughout the downstairs living room and kitchen area.
“When you walk through the downstairs, you have a great view throughout all the way into the backyard and pool,” Otho Behr said, adding that when entertaining, people are able to mingle in small clusters and yet feel as though they are part of a larger gathering because of the open design. The large expansive windows that overlook the pool and spa also open up the backyard for viewing of guests who have gathered outside.
“The thing I really enjoy about living here is that there is a warmth throughout the house,” Deborah Behr said. “You just feel a warm, peaceful feeling from the minute you walk in.”
Besides the expansive private backyard, the front of the home boasts a sprawling brick courtyard designed for entertaining. Large exterior gas lamps light the front entrance with its custom wrought-iron entry gate, guarded by two towering palm trees.
Specials features of the estate include a Halo 5 water treatment system that maintains an international standard for drinking water, a wine room with temperature controlled by a Breezaire cooling system, a spiral metal staircase leading from the patio to the upstairs balcony and an elevator discreetly hidden which opens to the second-floor hallway. The house is also wired for a Smart Home System.
The custom swimming pool and spa were recently remodeled featuring a Pebble-Tech finish and waterfall and a custom wrought-iron security gate. The pool is heated with newly installed solar panels by Infinity Solar.
“Deborah did the interior and outdoor design for the whole house, including the design of the outdoor kitchen and patio,” Otho Behr said.
The Shapiro &Sher Group touts this Villa Rica Drive estate as a home that will embrace one’s unique lifestyle with serene mountain and city views. The current owners’ artisan influence is strongly felt throughout the home.
“There’s a little global influence throughout the house,” Reichartz said. “Everything is artisan craftsmanship. It’s an open-floor plan. The house is very proportionate. All of the rooms are very proportionate and well thought out.”
ABOUT THE HOME
PRICE: $2,363,600
LOCATION: 1584 Villa Rica Drive, Seven Hills, Henderson
SIZE: 7,160 square feet, five-bedroom, five-bath
FEATURES: soundproof room; four-car garage; ceiling in the rotunda rises above the second floor and is painted in gold leaf; suken living room has exposed wood ceiling beams; butler's pantry; front courtyard; and 25-by-17-feet master bedroom.
HISTORY: Built in 2004 by custom homebuilder Jack Raftery of Raftery Construction Inc. for a local entertainer, Current homeowners are Deborah and Otho Behr III, son of Otho Behr Jr., founder of Behr Process Corp., a manufacturer of paints, stains and varnishes.
LISTINGS: Denise Reichartz, Shapiro & Sher Group, Berkshire Hathaway HomeServices, Nevada Properties



