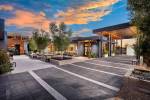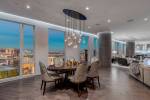Interior designer tweaks Paxton Walk clubhouse
Paxton Walk, a mixed-use development, retained the services of interior designer Victoria Currens to enhance the style of its clubhouse.
Currens said her California-based firm enhances 40 to 50 clubhouses a year.
"The Paxton Walk project stands out from the rest as having the most amenities," Currens said. "This is one of the nicest facilities I've ever worked with."
Paxton Walk is a mix of townhomes, condominiums, storefronts and offices, centered by a town square and designed to appeal to residents who will enjoy walking to the square and clubhouse.
The focal point of the 9,000-square-foot clubhouse is the spiral staircase looking up to the dome ceiling.
"The building drives the interior design and the scan of the rotunda offers a spectacular look," Currens said. "This is the area that most defines the building and especially the chandelier in contrast with the white flooring of Calcutta and mocha marble."
The basic design model is referred to as Hollywood Regency, which incorporates many mirrors, lacquer finishes and splashes of bold colors. Currens uses beige, gold, mink and warm white backgrounds with accents of paprika and kiwi. The great room has two-story volume ceilings and windows placed at high points, which she believes offer a contrast to the wood floors and spicy area rugs.
She said the flooring changes with the utilization of the room.
"For instance, the Cabana room is floored with faux wood strips that are impossible to tell from real wood and perfect for an area where people will be tracking in water," Currens said. "Although the furniture looks like the beautiful, plush pieces you'd find in a luxury living room, it is actually water-resistant, so swimmers can enjoy a relaxing seat in the cool indoors as a respite from the sun."
Just outside is the Olympic-sized swimming pool surrounded by landscaping. The area is dotted by outdoor cabanas creating a resort-like environment where residents will be able to enjoy days out by the pool with the clubhouse nearby.
She points out that the television area of the Cabana room is highlighted by bamboo shoots, which gives an oriental touch to the room. The walls are off-white with a coral print and lamps are made of red, pseudo coral.
Upstairs, the clubhouse revolves around games, and includes one room for playing billiards and cards as well as a separate room with a conversation pit and smaller tables for chess and checkers.
The second-story rooms, such as the game room and TV room, will be accented in the paprika and kiwi tones to contrast with the wood flooring and gold tones on walls.
The fitness center features cardio and free weights equipment, yoga, and Pilates enhances the recreation experience at Paxton Walk. Massage and facial rooms are also available.
Townhomes at Paxton Walk is a series of 65 townhomes along Slade Avenue, the project's main street.
The townhomes measure 1,678 and 1,698 square feet. One floor plan has three bedrooms, the other has two bedrooms and a loft. Both have private courtyards and two-car garages.
Courtyards at Paxton Walk offers 175 flats or two-level condominiums in four-story buildings surrounding a garage that offers at-level parking and direct entry to each home. Nine floor plans range from 726 square feet to 1532 square feet.
Paxton Square Town Center is the heart of the mixed-use development and it includes retail and office space.
There are 72 one-level and loft homes on the third and fourth floors, which overlook a courtyard of landscaping, pathways as well as outdoor dining.
Paxton Square is located in the center of the 31-acre development so it is easily accessible to all residents.
At project's end there will be a total of 717 condominiums located around courtyards or overlooking Slade Avenue.
Amenities include multiple swimming pools, spas, fitness centers and recreation areas.
Residence prices range from the $200,000s to the $500,000s.
Visit the furnished model home at the Paxton Walk sales pavilion, open from 10 a.m. to 6 p.m. daily.
To visit, head to the junction of U.S. Highway 95 North and Interstate 215, the Las Vegas Beltway. Paxton Walk sits on the northeast corner. From U.S. 95 North, take Exit 91 with the 215 Beltway East/Buffalo Drive option. Turn right on Sky Pointe Drive. The sales pavilion is on the left.
For more information about Paxton Walk, call 309-3700 or visit PaxtonWalk.com.

















