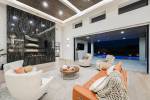Lennar offers Tuscany-style floor plans within Cambria
Drawing from the regions of Tuscany and the alpine mountain village of Piemonte, Lennar has designed four home plans in their North Las Vegas development, Cambria.
Highlighted by paverstone walks and driveways, the homes begin from the $300,000s and range from 2,129 to 3,402 square feet.
The Chianti design is a single-story home with covered porch entrance. Measuring 2,129 square feet, the home includes formal living room and dining room in addition to an informal living area looking onto an island kitchen with breakfast nook and counterbar seating.
The design also includes an additional family room with fireplace and media niche. Sliding doors open from the family room to a covered patio. The family room separates the master suite from the home's three secondary bedrooms.
The single-story Bordalino is a 2,474-square-foot, four-bedroom home with 2 1/2 baths, game room and three-car garage.
A formal foyer opens to a great-room and dining room layout with views from the entry to the rear-covered patio and yard.
The great room is anchored by a raised-hearth fireplace and media niche.
A partial, stepped wall separates the great-room living area from the home's country-style kitchen, informal dining nook and game room. Details include guest powder room off the entry and laundry room just off the kitchen with garage access.
The master suite is located at the rear of the home and features sliding glass doors that open to the patio.
The neighborhood's Bordalino's floor plan is designed with flexible living spaces, according to the builder, while the two-story Barbera design measures 3,208 square feet and features four bedrooms, den, three baths, second-floor bonus room and three-car garage.
The main floor of the Barbera includes a den or fifth bedroom and full bath, served by two walk-in closets. The main floor features formal and informal living options with direct access to a covered patio.
The master suite with owner's retreat is situated at the second-floor and includes a balcony area.
Named for a regional Tuscan wine, according to the builder, the Brunello measures 3,402 square feet. The five-bedroom, four-bath home includes separate family and living areas, bonus room and three-car garage.
Design highlights include a covered patio and upper-floor balcony that runs the length of the home. A bedroom and full bath are included on the home's main floor.
The master suite with sitting room is situated on the second-floor and opens to a balcony area. The master bath offers separate sinks, vanity and walk-in wardrobe closet with two separate entrances.
An oval garden tub and separate glass-enclosed shower are also featured. The design's bonus room is also located on the second floor.
Cambria is an Energy Star- certified Lennar neighborhood.
Standard amenities include upgraded kitchen countertops with stainless steel sink and built-in GE Profile appliances including refrigerator, washer and dryer, oak cabinetry, ceramic-tile entry and cultured marble vanities with integrated sinks.
All homes also feature Smart Wiring CAT 5-E wiring and RG6 cables with main hub, plus extensive prewiring for telephone, cable and ceiling fans.
To visit the Welcome Home Center take Interstate 15 north to Craig Road, west to Losee Road, north to Azure Avenue, and east to Walnut.
The center is open from 10 a.m. to 6 p.m. daily, except Monday when it closes at 3 p.m.
For more information on Cambria, call 632-2857.
For information on Lennar communities throughout the valley, visit lennar.com.

















