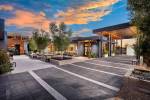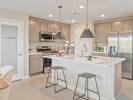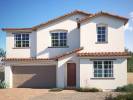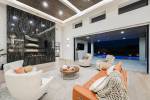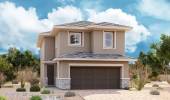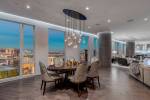Pardee Homes keeps family in neighborhood
For Kerry and Alison Christoffersen, the Sunrise Mountain area has been home for more than two decades. And when the couple and their four children began looking for a new home, they found exactly what they wanted at Pardee Homes' Crestline at Sunrise Highlands.
"Our previous house had been our home for more than 20 years and was where we welcomed each of our four children," Alison Christoffersen said. "But it was time for something new and more in line with our current needs."
They found just what they were looking for at the Residence Four at Crestline.
"We really liked the layout of the home and the fact that it has five bedrooms -- one for each child," Kerry Christoffersen said. "But what has made us happiest is our experience with Pardee -- from our sales agent to the customer service representatives. This home-buying experience has been very positive for us, and in sharp contrast to what we experienced with our previous home."
The Christoffersens' four children include daughters Kayla, 17, and Keaton, 14, both students at nearby Las Vegas High School, son Kaden, 9 and daughter Kennedy, 7, both students at nearby Iverson Elementary School.
"This has been a great move for all of us with new schools, a beautiful new community and yet our familiar Sunrise Mountain home," Alison said.
Prices start from the low $300,000s at Crestline, which features four floor plans that range from 1,979 square feet to 3,369 square feet with up to seven bedrooms and six baths.
Crestline Plan Four, selected by the Christoffersens, measures 3,084 square feet with a three-car garage, living and dining rooms, bonus room or optional fifth bedroom, upstairs laundry room and optional game room or optional sixth bedroom and fourth bath. The Plan FourXC provides the flexibility of up to seven bedrooms.
Another floor plan at Crestline is the two-story Plan Three, which measures 2,631 square feet with a bedroom and full bath on the first floor, upstairs laundry room, bonus room or optional bedroom five with fourth bath or optional super bonus room. The home can also be built with an optional sixth bedroom or optional room and balcony off of the master bedroom suite.
Also offered at Crestline is the single-story Plan Two, which measures 1,979 square feet with three bedrooms and dining room that can be built as an optional den or optional fourth bedroom, breakfast nook, large great room and master bedroom suite.
To reach Crestline at Sunrise Highlands from U.S. Highway 95, exit at Charleston Boulevard and head east to Hollywood Boulevard. Turn right on Hollywood and then left on Sahara Avenue to the models. The sales center and model homes are open from 10 a.m. to 6 p.m. Tuesday through Sunday and from 11 a.m. to 6 p.m. on Monday. For more information on Crestline, call 431-3426 or visit pardeehomes.com.












