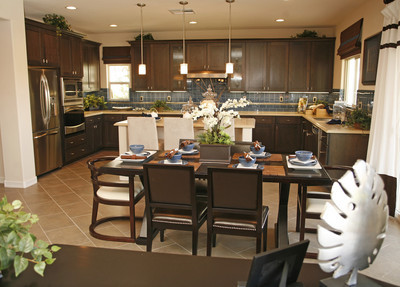Pardee to open Montclaire this weekend
Pardee Homes is welcoming new home shoppers indoors for the grand opening of its newest neighborhood -- Montclaire -- today and Sunday. According to Pardee Homes' Regional Sales Director Rob Tuvell, the theme of the event is, "If you can't stand the heat, get into the kitchen," and refreshments will be offered in each of the four model homes as well as a special tie-in with Williams-Sonoma. Buyers in the first phase will receive a $1,000 Williams-Sonoma gift card, courtesy of Pardee.
"It's July in Southern Nevada and it's hot," Tuvell said. "We want to give home shoppers a reason get out of the heat and come inside to tour these well-designed and appointed models homes, each with a showcase kitchen."
The neighborhood is located in Henderson just south of St. Rose Parkway at Horizon Ridge Parkway and Jeffreys Street.
According to Tuvell, through Pardee's EnergySmart program, the homes are enhanced with money-saving and energy-efficient features such as selective glass that helps keep the homes cooler in the summer and warmer in the winter as well as increased ceiling insulation and sealed ducts for improved air quality. Every EnergySmart home is designed and independently certified to exceed local energy codes.
Montclaire's collection of six one- and two-story luxury homes features up to six bedrooms and four baths measuring from 2,368 to 3,959 square feet. Prices are anticipated to start from the high $300,000s. The homes feature large kitchens, two- and three-car garages, dens and bonus rooms.
Montclaire Plan One measures 2,368 square feet in a single-story design with a three-car garage, three bedrooms and a den or optional fourth bedroom. The home also can be built with an optional master-bedroom retreat.
Plan Two at Montclaire measures 2,786 square feet in a two-story design with a three-car tandem garage. The home can be built with up to six bedrooms and three baths.
Montclaire Plan Three measures 3,380 square feet with four bedrooms, 3 1/2 baths and two-car garage in a two-story design. The home can be built with an optional fourth bedroom suite with bath and an optional media room/optional bedroom five and loft or bath in lieu of the standard bonus room.
Plan Four measures about 3,643 square feet with up to five bedrooms and 2 1/2 baths. The two-story home has a three-car garage, laundry/hobby room or optional four-bay tandem garage, bonus room and den or optional bedroom five.
Montclaire Plan Five is available in two versions -- Five and FiveX. Plan Five measures 3,449 square feet with four bedrooms and three baths, three-car garage, library and loft while the Plan FiveX measures 3,959 square feet with six bedrooms and up to four baths, a loft, library and three-car garage.
To reach Montclaire, take Eastern Avenue south of St. Rose Parkway and turn right on Horizon Ridge Parkway. Follow Horizon Ridge west, then turn left on Jeffreys Street. The entrance is ahead, on the left. Pardee Homes' sales offices are open from 10 a.m. to 6 p.m. Tuesday through Sunday and from 11 a.m. until 6 p.m. on Monday. For additional information, call 260-1479 or visit pardeehomes.com/montclaire.














