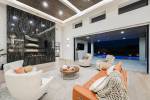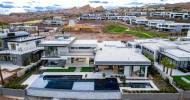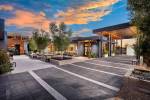Rancho d’Oro delivers range of home selections
Priced from the $300,000s, Lennar's Rancho d'Oro neighborhood features fireplace centered living areas and granite kitchen countertops in single-story and two-story designs in North Las Vegas.
Ranging from 1,665 to 2,862 square feet, the homes include appliances, coordinated antiqued nickel plumbing and lighting fixtures, prewiring for ceiling fans, cable TV, telephone, home theater and CAT-5E structured wiring system with distribution panel.
Entries are formally designed with ceramic tile, while exterior detailing includes stone paver drives and walkways, decorative coach lighting at the garage, covered front porch entry and upgraded landscaping package with decorative river rock formation.
Accents in master bath areas include clear-glass-shower enclosure and cultured marble vanity top with double basins.
The Joya is a single-story design of 1,665 square feet with three bedrooms, two baths and two-car garage.
The recessed-entry opens to a great-room living area and kitchen, while the third bedroom is situated at the front of the home in a casita design. The master suite is separate from living areas and secondary bedrooms.
The 2,104-square-foot Delicia is a split-level plan with raised-side main entrance, four bedrooms, two baths and powder room with shower.
The lower floor includes a family room with sliding doors to the rear patio and tech area with built-in counter/desk tucked in a quiet recessed area off the family room and two bedrooms.
A full bath is located at the first floor, in addition to linen storage, laundry room with alcove and two-car garage.
The second floor is the main living area in a great-room design with dining room accented by a bay-window alcove, living room and U-shaped kitchen with island and walk-in corner pantry. This floor includes the master suite with bath and walk-in wardrobe.
The two-story Belleza measures 2,473 square feet and includes four bedrooms, covered porch entry and foyer with ceramic-tile flooring opening to the formal living room.
The family room is highlighted by a raised-hearth fireplace and media niche. The family room is open to the dining area within an alcove with bay windows and sliding doors to the rear yard.
An L-shaped kitchen features counter workspace, pantry and island with bar-counter seating. The home's second floor includes the master suite with oval-garden bath, separate sinks and dual walk-in closets.
A loft at the second-story can create a children's playroom, computer or tech center or study area.
The two-story Brillante is the largest design. The 2,862-square-foot home includes four bedrooms, bonus room, three baths and two-car garage.
Design elements include a formal living and dining room, with a full bedroom and bath at the main level.
The kitchen/family room combination is accented by bar counter seating and dining nook. Upstairs features a bonus room.
Rancho d'Oro is an Energy Star-certified neighborhood with access to Interstate 15 north and Craig Road.
To visit, take Interstate 15 north to Craig Road, west on Craig to Losee Road, then north on Losee to Lone Mountain Road. The center is open from 10 a.m. to 6 p.m. daily, except Monday when it closes at 3 p.m.
For more information on Rancho d'Oro, call 399-3657.
For information on Lennar communities in North Las Vegas and throughout the valley, visit online at lennar.com.

















