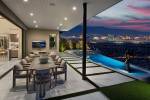Rooftop paradise, designs reinvent valley living
On a clear day you can see forever from the rooftop garden of Clark and West Seegmiller's 23-story Newport Lofts LV.
What's more, you can see the future of the Las Vegas skyline. Pointing 23-stories down from the 168-unit high-rise at the corner of Casino Center Drive and Hoover Avenue, it was all developer Clark Seegmiller could do to keep his feet on the ground.
With 120-units sold, and only 48 loft-spaces remaining, including coveted penthouse units, flight would have been justified.
Soaring more than 300 feet above the city's growing arts district, the rooftop is framed by a runner's track, jutting out over the lip of the tower, where dedicated joggers will get their first glimpse of early mornings from a rare vantage.
Intimate social corners are carved out of the building's concrete and steel frame for seating and planters. With spa facilities, fitness center, lounge, billiards and theatre area, the possibilities and plans for Newport Lofts Skyroom Clubhouse are breathtaking.
"I believe in taking a project all the way," Seegmiller said, looking over the reinforced steel lining of the pool and jacuzzi area that with June move-ins, will hold residents privileged enough to not only look out onto the new Las Vegas but to own a piece of it from on-high. "The city has been really supportive. I could not have done what I've done here in this amount of time and with this amount of support anywhere else."
Having constructed luxury residences and high-rises in the San Francisco and Newport Beach areas, Seegmiller Partners LLC, partnering with Sam Cherry Development, have created a structure meant for seduction. If the allure of being at the epicenter of a downtown revitalization that in time may rival the resuscitative breath that blew through New York's Tribeca in the '90s doesn't get you, then the crisp lines, concrete or bamboo flooring of lofts designed from 900 to 2,900 square feet will. The residences are authentically dressed with exposed stainless-steel ductwork, 10-foot ceilings and gallery kitchens equipped with imported cabinetry, Subzero, Kitchenaid and chef-grade Wolf appliances.
If the residences are the seduction, the ride to the top of the 335-foot tower exceeds the expectations of buyers who work-to-live and live-to-work and desire to come home to a lifestyle that symbolizes the scope of their aspirations. Priced from the $400,000s to $1.5 million, residences begin eight-stories up from the ground, rising to the 23-story apex. The lower floors will house more than 7,500 square feet of retail space, a business center, assigned storage and six secure parking levels. In true downtown fashion, the development will provide concierge and 24-hour doorman services and of course a panoramic, if not prescient, view of a city-to-come.
Uptown/downtown
In many ways the suburban landscape of Summerlin has come to define a single-family lifestyle celebrated in rolling park areas and homes set back on expansive private lawns but as new lifestyle-choices emerge and the demands for a new paradigm in living-well take hold, leisure and luxury in the community are also making a vertical move.
A Christopher Co.'s C2 Lofts combines the downtown mid-rise model of rooftop amenities with the uptown pace of home comforts and intimacy. The demographic is the same -- Newport Lofts and A Christopher Co.'s C2 -- appeal to a meritocracy of young professionals and empty-nesters who set a standard on how and where they live.
C2 manages to balance the intimacy of its Summerlin setting with the new urban aesthetic. The balance is as Zen as the open-air atrium with stone-faced water feature at the center of the four-story development.
The rooftop-deck will convey its own sense of serenity with plantings of Japanese blueberry, a firepit, barbecue stations, juice-bar and seating. Looking onto Red Rock Canyon to the west and downtown Las Vegas to the east, the view from C2 is close, all encompassing. Ranging from 1,530 to 2,705 square feet and priced from the $600,000s to $1.2 million, the lofts are true to the artist-in-residence design of open, unencumbered space.
Views across the valley
Blue Marble Development's Paxton Walk in the valley northwest will offer a rooftop garden at its Paxton Square Town Center. Prices range from $200,000 to $500,000s
Downtown, the art-deco inspired mid-rie Soho Lofts by Sam Cherry Development is topped by a deck area with lap pool, jacuzzi and sun lounge.
Promenada at Rainbow will feature a rooftop haven with fireplace, pool and social areas. Prices start from the $300,000s.
Gemstone Development's ManhattanWest will include a rooftop deck at the ninth floor with trellis and plantings. Other rooftop developments include Frank Hamadani's Luxe Lofts LV, the Dennis Rusk-designed downtown mid-rise Verge and CityMark's juhl.

















