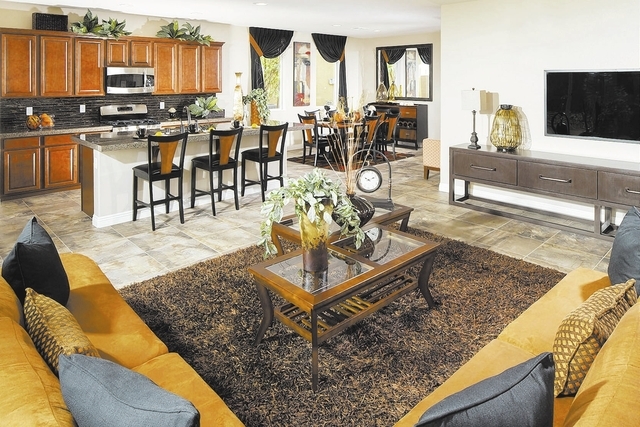Silhouette neighborhood features six models,
Executives with Harmony Homes have said their Silhouette community is selling fast, and attributed that success to Silhouette’s location, prices and floor plans.
Located near the intersection of South Fort Apache Road and Blue Diamond Road in the southwestern part of Las Vegas, Silhouette offers six models and nine available two-story floor plans, ranging from 1,706 to 2,939 square feet with prices starting in the $220,000s.
“There’s so much to be excited about in this area of Las Vegas, and we’re happy to offer a community that has something for almost every buyer at really affordable prices,” Harmony Homes President Robert Beville said. “Our buyers love the access to amazing recreation, as well as everyday amenities, and the vast selection of available floor plans at Silhouette is perfect for everyone from the first-time buyer to the large family.”
Beville described the nine floor plans as “spacious and dramatic.” In addition to open floor plans that offer abundant family space, he said each offers gourmet kitchens with oversized islands, and the 2,799-square-foot plan includes an option for as many as six bedrooms.
Silhouette is a short drive from several of Southern Nevada’s outdoor attractions, including Red Rock Canyon National Conservation Area, Spring Mountain Ranch State Park and Bonnie Springs.
The new Wet ‘n’ Wild Las Vegas water park, Rhodes Ranch Golf Club, Exploration Park and Spanish Trail Country Club are near Silhouette. Additionally, the community is close to all of the shopping and dining in the South Fort Apache, South Durango, South Rainbow and West Warm Springs corridors, as well as several schools and churches.
“As the housing market has steadied, we’ve continued to see great demand for our product, and our buyers tell us that’s because of the high quality of our homes, and the amazing floor plans,” Beville said. “Now is a great time to buy, because home prices in Southern Nevada have been going up for almost two years, but these homes are still very affordable, and interest rates are still historically low.”
Features at Silhouette include sleek granite countertops, paver driveways, and open floor plans. All of the floor plans offer second-floor loft spaces, and many offer upstairs laundry rooms. Other features include dual master bedroom closets in some of the floor plans, and an option for a mirador, or small patio area off the master bedroom in the 2,436-square-foot plan.
Additionally, all Harmony homes are part of the builder’s five-star energy certification, which includes energy-efficient features like radiant barriers to help reduce heat transfer through the roof and attic; low-e windows that help reflect heat away from the glass; vinyl window frames for superior insulation; and 13 Seasonal Energy Efficiency Rating heating, ventilation and cooling systems that hold the government-recommended 13 rating and use less energy per unit. Homes feature sealed ducts and upgraded insulation to help reduce energy consumption.
Harmony Homes has sold more than 1,300 homes since it was formed in Southern Nevada in late 2008, according to company representatives.
It offers 11 neighborhoods throughout Southern Nevada, with one- and two-story homes priced from the $150,000s and range from 1,479 to 4,671 square feet. It is also offering two new communities in Southern California.
Sales offices are open daily from 10 a.m. to 5 p.m., except on Monday, when they open at noon. For more information about Silhouette, call 702-201-1955, or visit www.harmonyhomes.com.














