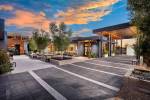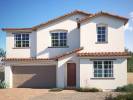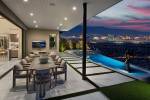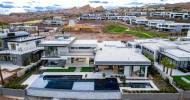White Horse South offers five floor plans
Located in the northwestern valley, Lennar's White Horse South is a collection of 120 luxury residences. Home sites range from one-third to one-half acre and estate-style residences measure more than 5,000 square feet.
Most of the home sites provide side yards that can accommodate RV or boat parking. Prices start in the $500,000s.
The five two-story residences range from 3,911 to 5,037 square feet with three-car garages. The homes offer designs with up to five bedrooms and 41/4 baths. Residences include upgraded stainless-steel appliances, cabinetry with crown molding and granite kitchen countertops. Paver-stones are featured at driveways and front walkways, and stone facing accents on select home elevations are also standard amenities.
"Even at this level of luxury, home buyers are astonished by the standard amenities that Lennar includes in the home's price," said Lennar director of marketing Vicki Zoot. "We don't have a list of add-ons and extra-cost luxury features because all of the upgrades and luxury items are already a part of every home at White Horse South. It's a part of Lennar's 'Everything you want. Everything you need' philosophy."
The homes are Energy Star-certified. Home designs include the 3,911 Bel Air with four bedrooms and 31/2 baths. This plan features the majority of square footage on the main floor, creating a single-story home with a 725-square-foot mezzanine-level game room with a full bath, closet and private veranda.
Verandas also accent the 4,498-square-foot Thousand Oaks. A custom iron-trimmed veranda is at the home's front elevation and a rear veranda serves the master suite. Covered patios below each veranda provide outdoor living spaces at ground level. Thousand Oaks highlights include five bedrooms and three baths, including a main-floor bedroom with full bath. A captain's quarters located adjacent to the master suite gives homeowners the option of creating a study, exercise room, media room or hobby room.
Additional residences include the Pinehurst with 4,459 square feet, the Turtle Bay featuring 5,000 square feet and the Pebble Beach with 5,037 square feet.
"The Pinehurst has a den/study on the main floor and one on the second floor as well," Zoot said. "Just think of all the possibilities. The Turtle Bay has a main-floor master suite that soars to two stories to an open library retreat located on the second floor overlooking the suite. The Pebble Beach offers two laundry rooms, the second floor includes a breathtaking 60-foot-by-90-foot bonus room/game room and a large, separate, media room."
To visit, take Interstate 215, the Las Vegas Beltway, to Jones Boulevard, exit north on Jones to Elkhorn Road, then west on Elkhorn to Torrey Pines Drive, turn north on Torrey Pines to the model homes. Sales office and model homes are open 10 a.m. to 6 p.m. daily, except Monday when they close at 3 p.m.
For more information, call 395-6363 or visit lennar.com.

















