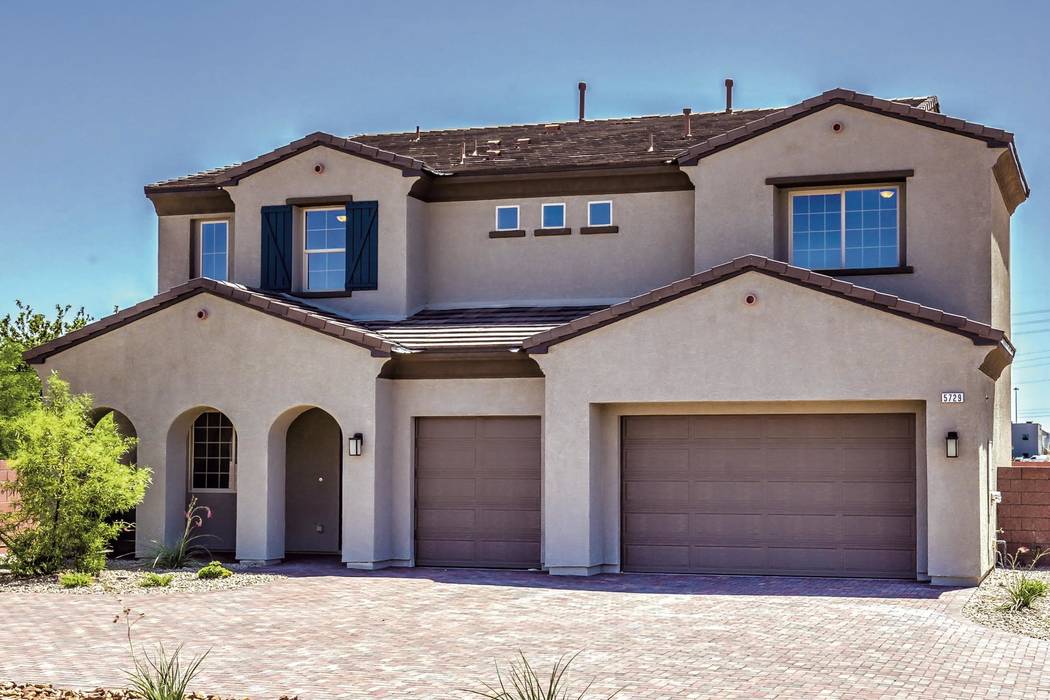Final home offered at Summit Piedmont
When you’re hot, you’re hot. That’s what buyers have discovered about Summit Homes’ limited-edition community of Piedmont, located near Jones Boulevard and Post Road in west Las Vegas. One final opportunity remains to own one of the nine extraordinary homes offered in this cozy neighborhood — each with a minimum lot size of 20,000 square feet.
“When we first opened Piedmont not long ago, we were all excited about this development because it was such a unique chance to offer our buyers something truly special,” said Nathan White, Nevada Division president for Summit Homes.
“The combination of all Piedmont has to offer is such a different experience than is normally found in Las Vegas these days. The 20,000-square-foot home sites are huge when compared to today’s standard 4,000- to 5,000-square-foot lots. And, the possibilities of how buyers can utilize that space are almost endless. There’s room to add a casita, recreational vehicle parking, a pool or a sports court. Finding a new home with that kind of capability is almost impossible today without having to buy land and build a custom home on your own.
“Plus, these homes are dynamic designs that were specifically created with both the present and future needs of buyers in mind.
This final home available at Piedmont is fully complete, and we planned ahead to include some of the most popular features and upgrades with it. That means it’s move-in ready and just waiting for the right family to make the most of all it has to offer.”
The currently available Plan Three is a two-story, 4,480-square-foot design with a configuration that includes five bedrooms, three baths, an office and a loft — as well as a formal dining room, covered patio and a balcony off the master bedroom.
At the kitchen, a number of upgrades have been added to the standard features, effectively transforming it into a home-based chef’s dream. In addition to the slab-granite countertop are stainless-steel appliances that include an undermount stainless-steel kitchen sink with apron. The cabinetry has been upgraded to Shaker-style in contrasting mocha color and includes staggered upper cabinets and pots-and-pans drawers below the cooktop. Under-cabinet lighting with light rail moulding offers a useful and artistic appeal to the countertop appearance, and prewiring for pendant lights is added at the island.
The master bath showcases a frameless glass shower, while the third bath features a large walk-in shower with frameless glass, as well. At the upstairs loft, linen cabinets include slab-granite tops, while the staircase features a full, open design of stained oak handrail and Titan iron patterned balustrades.
Another feature of this home is the two-tone paint complemented by upgraded flooring, tile, carpet and pad throughout. One notable feature that pet owners might appreciate is the hard-surface flooring found on the entire first floor.
Upgraded lighting has been added in numerous locations, and there are many wiring upgrades. Energy efficiency was top of mind in the creation of all the homes at Piedmont, particularly with the upgraded stability and sound abatement of full exterior plywood sheathing on each home.
The area surrounding Piedmont consists of previously developed similar parcels, most of which include custom or semi-custom homes on large lots. What that means for residents here is that they will not only enjoy all the conveniences of this central location, but the area is already established with homes of the same scale, size and privacy.
“This incredible home on a half-acre lot is available now, and by using one of Summit Homes’ preferred lenders, the buyer can also receive $10,000 toward closing costs,” White said. “In short, we’ve made it easy for one more savvy buyer to enjoy a new home on a large lot in a prime valley location. But I have a feeling it’s not going to be available for long.”
To visit Piedmont, take the I-215 Beltway to Jones Boulevard and head north. Then turn right at Post Road, and right on Duneville Court. The sales center is open daily from 10 a.m. to 3 p.m., or by appointment by calling 702-806.2141. To discover all current Summit Homes’ neighborhoods in Las Vegas, visit www.SummitHomesNV.com.

















