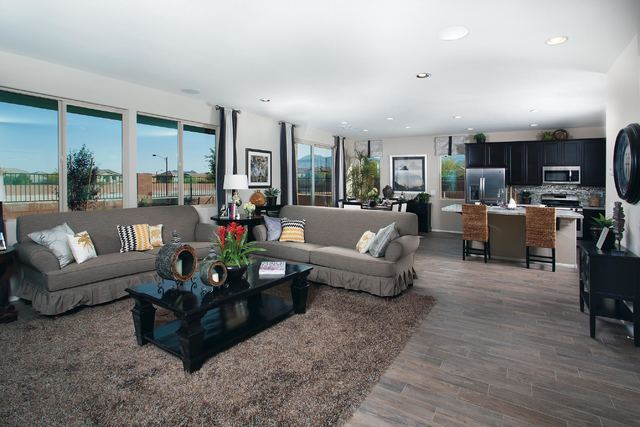Grand opening of Montclaire at Providence
Summit Homes will hold a grand opening June 11 and 12 of their new Montclaire community in Northern Terrace at Providence in the northwest Las Vegas Valley. Summit has three other offerings in Providence.
“We enjoyed great success with our three earlier neighborhoods within Providence, and since their rapid sell-out, buyers have been asking when they’ll have another opportunity to own in this great master plan,” said Nathan White, Nevada Division manager for Summit Homes. “Summit is very excited about bringing these new plans to Providence.
With every home we sell, we really take the time to absorb and consider the feedback we receive from our buyers. Then we put that knowledge to work by constantly improving our designs and features. Montclaire is the perfect example of this evolution. It’s tangible proof that we continually strive to design homes that masterfully blend both style and innovation.”
Three two-story homes are available at Montclaire for the first time in this master-planned community. A group of 48 home sites are available here, creating a boutique environment for floor plans that range in square footage from 2,621 to 3,190.
Summit Homes includes many standard features, such as paver driveways and walkways, granite countertops, 42-inch upper kitchen cabinets, separate tub and shower in master suites, and pool-sized homesites. Multiple options and room configurations are available to personalize each home as well (available per plan).
First up at Montclaire is Plan 2621, including four bedrooms, three baths, a loft that can be converted to a fifth bedroom, and two-car garage. The main living areas — great room, dining and kitchen with a generous work island and seating bar — are on the first floor in addition to a bedroom and full bath.
Upstairs, are the remaining three bedrooms and loft; and the master suite offers a balcony option. This plan is 2,621 square feet and is priced from the $290,000s.
Next is Plan 2960 with a more traditional layout of separate living and great rooms, dining and a kitchen with an abundance of cabinetry and an island with seating bar.
One of the five bedrooms is downstairs in addition to a three-quarter bath, with the remaining bedrooms, loft and two baths on the upper level. Featuring 2,960 square feet in total, this design has options for a covered patio off the great room and a walk-in shower at the master bath. Pricing for this home is from the $310,000s.
The largest of the trio at Montclaire is Plan 3190, a versatile design that includes opportunities for up to six bedrooms — all with walk-in closets — and three baths. Entering to a formal living and dining area, the rear of the home is then occupied with a comfortable great room, dining and kitchen with an island and seating. This home comes standard with four bedrooms plus a loft and three-car garage; however, options are available to convert the loft and the third tandem garage space into fifth and sixth bedrooms, if desired. At 3,190 square feet, pricing for this plan starts in the $320,000s.
This is the fourth and final Summit Homes offering in Northern Terrace at Providence —which consists of Montclaire, Westcott, Claremont, and Emery.
All residents within Northwest Terrace enjoy exclusive, year-round membership in The Club at Northern Terrace which features a 16,000-square-foot, multi-million dollar recreation center.
Within The Club is a state-of- the-art fitness center, three pools, spa, shade structures, sheltered barbecue and play areas, and an indoor entertainment center with big-screen televisions.
Close to all the conveniences of modern living, Providence offers a true sense of a small-town lifestyle with its year-round calendar of events and an active community environment. Montclaire is between Shaumber Road and Hualapai Way between Farm Road and Grand Teton Drive in the northwest valley. To learn more, visit the model homes at 10535 Laurel Mountain Lane, or call sales representative Craig Martin at 702-888-3460. Information is also available online at www.SummitHomesNV.com.

















