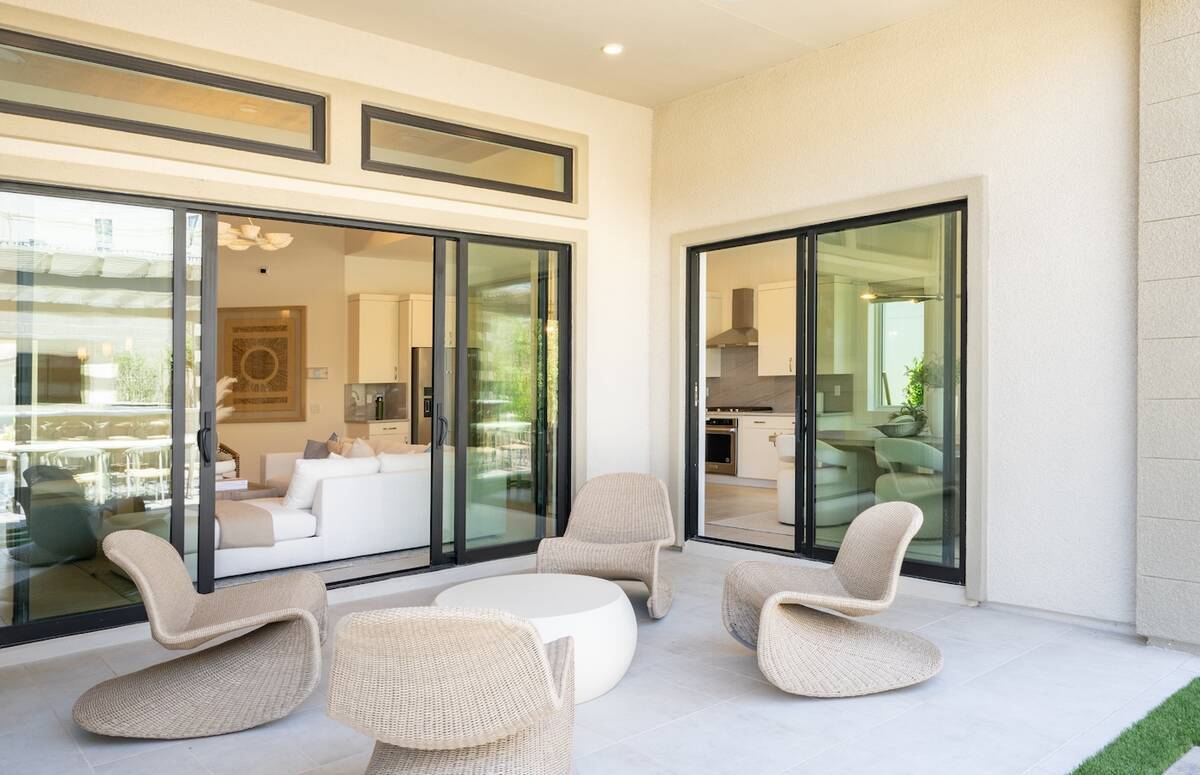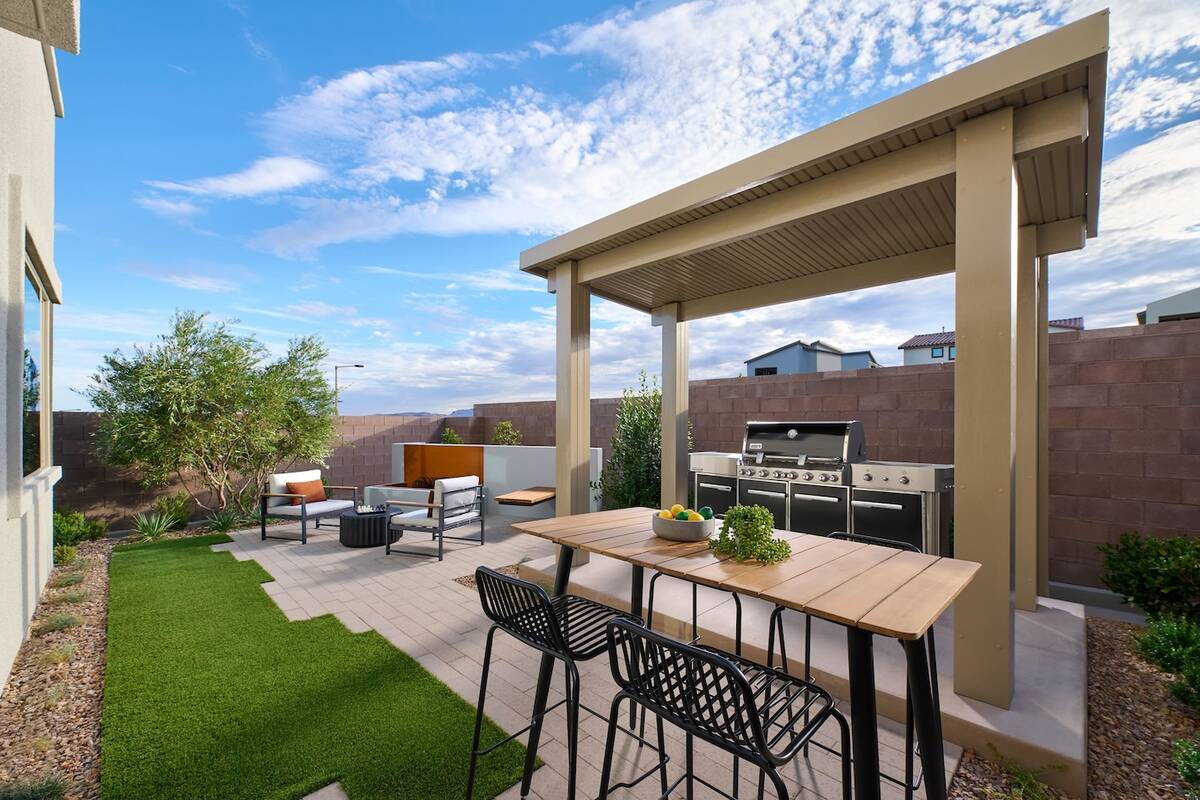Outdoor living a hallmark of Summerlin
For residents of Summerlin, the master-planned community’s active, outdoor lifestyle and beautiful natural surroundings are big draws. For those reasons, the community’s homebuilders are required to incorporate indoor/outdoor detail into their home designs, including covered patios, loggias and balconies, sun decks, porches and rooftop decks.
“Summerlin’s higher elevation offers breathtaking views from multiple vantage points along with cooler temperatures, enhancing the outdoor living experience,” said Jenni Pevoto, senior director of marketing at Summerlin. “We have long recognized the value of outdoor living for our residents, which is why we maintain and uphold design standards that seamlessly blend indoor and outdoor living. These standards maximize living areas within the home, while showcasing Summerlin’s stunning locale along the western edge of the Las Vegas Valley.”
Many Summerlin homebuilders offer additional features — including swimming pools, outdoor kitchens and fireplaces — via upgrade packages, adding to backyard outdoor enjoyment. And, of course, the community is known for its 200-mile-long trail system ideal for walking, strolling, running and cycling. With more than 300 parks of all sizes, the community offers ample green spaces. Larger community parks are designed to accommodate a variety of sports like softball, soccer, basketball, tennis, pickleball and volleyball for youth and adults.
Rooftop decks
Featuring unique and highly desirable rooftop deck options, covered balconies and entry courtyards, luxury townhomes at Cordillera by Toll Brothers in Summerlin’s Redpoint Square district offer three open-concept design plans from 1,803 square feet to 2,154 square feet, priced from the high $500,000s to the mid-$700,000s. Plus, Cordillera features its own neighborhood pool exclusive to Cordillera residents.
Loggias, miradors, covered patios, balconies
Vireo by Woodside Homes offers five two- and three-story floor plans from approximately 1,441 square feet to 2,034 square feet, priced from the high $400,000s to the $600,000s. Vireo floor plans include covered loggias, and in some models, multiple balconies off the great room, dining area and bedrooms. The neighborhood also features open green space. Vireo is within walking distance of The Hub, a bicycle adventure-themed park scheduled for completion later this year.
Quail Cove by KB Home, located in the Kestrel Commons district, offers four modern and contemporary three-story floor plans, many with front balconies and patios. Homes range from 1,650 square feet to 2,302 square feet, priced from the $500,000s. The neighborhood offers direct access to the new Urban Trail at the community’s entrance.
Thrive by Edward Homes, located along West Charleston Boulevard, minutes from Downtown Summerlin, offers condominiums with front-facing balconies from 1,549 square feet to 1,835 square feet, priced from the mid-$500,000s. A gated neighborhood, Thrive offers residents exclusive access to a community pool/spa and pet park, and is just a stones-throw away from 10 acres of open space at nearby Sagemont Park.
At Heritage by Lennar, located in the picturesque village of Stonebridge, single-family detached homes for those ages 55-plus, are offered in three single-story elevations that range from 1,232 square feet to 1,422 square feet, priced from the mid-$500,000s, with several models that feature covered patios. Heritage’s robust offering of amenities includes pickleball courts, a swimming pool, fitness center and clubhouse.
Ascension by Pulte Homes in The Peaks village offers 11 distinctive floor plans in three collections with many models including covered patios, balconies and courtyards. Homes range from 2,297 square feet to more than 4,500 square feet, priced from just over $1.2 million. The neighborhood is located minutes from Mesa Park.
Ashland by Taylor Morrison, located in Grand Park village, Summerlin’s newest village taking shape west of the 215 Beltway, offers seven single-story floor plans from 2,450 square feet to 3,306 square feet, starting from $1.1 million. Each Ashland floor plan features covered outdoor living spaces.
Backyards
Shawood at Arcadia offers three single-family home floor plans, each offering two-story elevations with spacious backyards. These homes range from 3,176 square feet to 3,399 square feet, priced from approximately $1.5 million. Located in Summerlin’s Grand Park village, Shawood at Arcadia is one of several neighborhoods located near Grand Park that spans 90 acres with the first phase expected to open by year-end.
Vertex by Tri Pointe Homes offers convenient and low-maintenance townhome living with the added benefit of a private backyard more typical of a single-family home. Located in the Redpoint Square district, Vertex townhomes feature four two-story elevations from 1,790 square feet to 1,914 square feet, priced from the high $400,000s. The neighborhood is adjacent to Redpoint Arroyo Park and the first phase of Grand Park, both of which will open later this year.
Now, in its 35th year of development, Summerlin offers more amenities than any other Southern Nevada community. These include 300-plus parks of all sizes; 200-plus miles of interconnected trails; resident-exclusive community centers; 10 golf courses; 26 public, private and charter schools; a public library and performing arts center; Summerlin Hospital Medical Center; houses of worship representing a dozen different faiths; office parks; and neighborhood shopping centers. Downtown Summerlin offers fashion, dining, entertainment, Red Rock Resort and Class A office buildings. City National Arena is home of the Vegas Golden Knights National Hockey League practice facility. The Las Vegas Ballpark is a world-class Triple-A baseball stadium and home of the Las Vegas Aviators.
In total, Summerlin offers over 75 floor plans in approximately 15 neighborhoods throughout eight distinct villages and districts. Homes, built by many of the nation’s top homebuilders, are available in a variety of styles — from single-family homes to townhomes, priced from the high $400,000s to more than $1 million. For information on all actively selling neighborhoods, visit www.Summerlin.com. Before you visit, call the builders to check their hours of operation. Phone numbers for each neighborhood are on Summerlin.com.





















