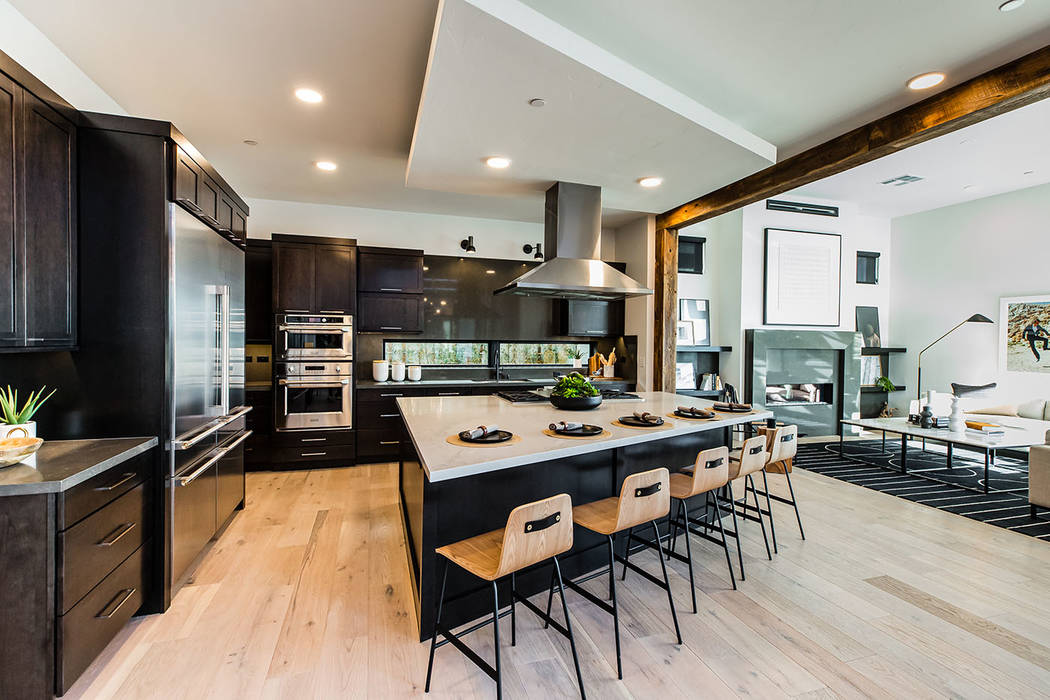Pardee opens Sandalwood in Summerlin
Homebuyers liked what they saw during the grand opening of Sandalwood, Pardee Homes’ newest Summerlin neighborhood in the gated Stonebridge village that features contemporary luxury homes with awe-inspiring views of colorful sweeping vistas.
“Right out of the gate, Sandalwood sales have demonstrated a demand for distinctive architectural styles that speak to discerning homebuyers who want contemporary elegance and luxury living in a location that offers unsurpassed stunning views of both the city and the mountains,” said Pardee Homes Division President Klif Andrews.
Located minutes from Red Rock Canyon National Conservation Area, this new Pardee neighborhood embraces the surrounding desert in its modern design aesthetic. Sandalwood showcases three architectural styles, including Prairie Highland, Desert Modern and Mid-Century Modern.
For more information, visit pardeehomes.com or call 702-710-4812.
Sandalwood homes offer modern, open plans that range from 3,151 square feet to 4,454 square feet with three to five bedrooms and from 3½ to 5½ baths. All plans feature a three-car garage and include an abundance of indoor/outdoor living space to take advantage of the area’s scenery. Each home includes Pardee’s award-winning LivingSmart eco-friendly technology to make connected living more convenient and energy efficient. Sandalwood homes are priced from approximately the mid-$700,000s.
The single-story Sandalwood Plan One measures approximately 3,151 square feet with up to four bedrooms, 3½ baths, spacious great room, large dining area and chef-worthy kitchen in addition to a media room, study and covered loggia. Among the numerous available options are a great room fireplace, sliding glass doors at the study and media room and pivot entry door. Sandalwood’s Plan One is priced from approximately $735,000.
Sandalwood Plan Two measures approximately 3,262 square feet in a single-story design with four bedrooms and 3½ baths, study and open-floor plan with expansive great room, spacious dining area and modern kitchen. This contemporary home offers a covered loggia and courtyard. Plan Two is priced from approximately $750,000.
Priced at approximately $795,000, Sandalwood’s two-story Plan Three offers up to five bedrooms and up to 5½ baths. With approximately 3,817 square feet of living space, this elegantly modern home features a first-floor master suite, expansive great room with optional fireplace, modern kitchen with large adjacent dining area, study with optional sliding glass door and a spacious second-floor bonus room. Abundant outdoor living space includes a covered loggia and two mirador terraces offering shimmering views of neighboring mountains.
The Sandalwood Plan Four has approximately 4,453 square feet of living space with five bedrooms and 4½ baths. This two-story home offers a master bedroom with adjacent mirador terrace, large great room and dining area, study, bonus room and covered loggia plus a spacious entry courtyard and additional mirador terrace.
Among the numerous available options are a multigen suite, club room, entry court casita and fireplaces in the entry court and great room. Sandalwood Plan Four is priced from approximately $883,000.
Sandalwood is one of 14 valleywide neighborhoods taking part in the Pardee Homes Destination Modern Sales Event that showcases move-in-ready and under-construction modern designs. Special incentives vary by neighborhood. For more information, call 702-749-4828 or visit PardeeModern.com.
New Home Gallery hours at Pardee Las Vegas Valley neighborhoods are 10 a.m.-5 p.m. Tuesday through Sunday and 2-5 p.m. on Monday.
Pardee Homes Las Vegas builds thoughtfully designed and innovative new homes and communities for first-time through luxury homebuyers. Established in 1921, Pardee Homes was among the first to embrace master-planned community concepts, green homebuilding measures, environmentally sensitive development practices and customer-focused processes for new home purchases.
Pardee Homes Las Vegas has built more than 40,000 homes throughout Southern Nevada in the last 67 years. Pardee Homes is a member of TRI Pointe Group, a family of premium regional homebuilders. For more information about Pardee Homes Las Vegas, visit www.PardeeHomes.com/Region/Las-Vegas.

















