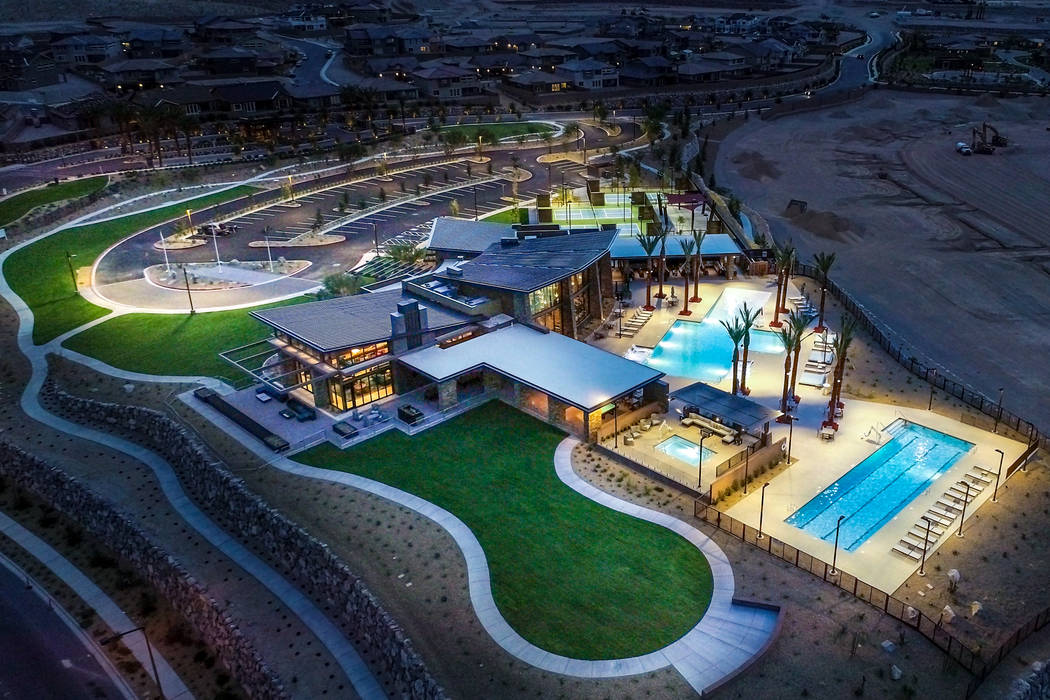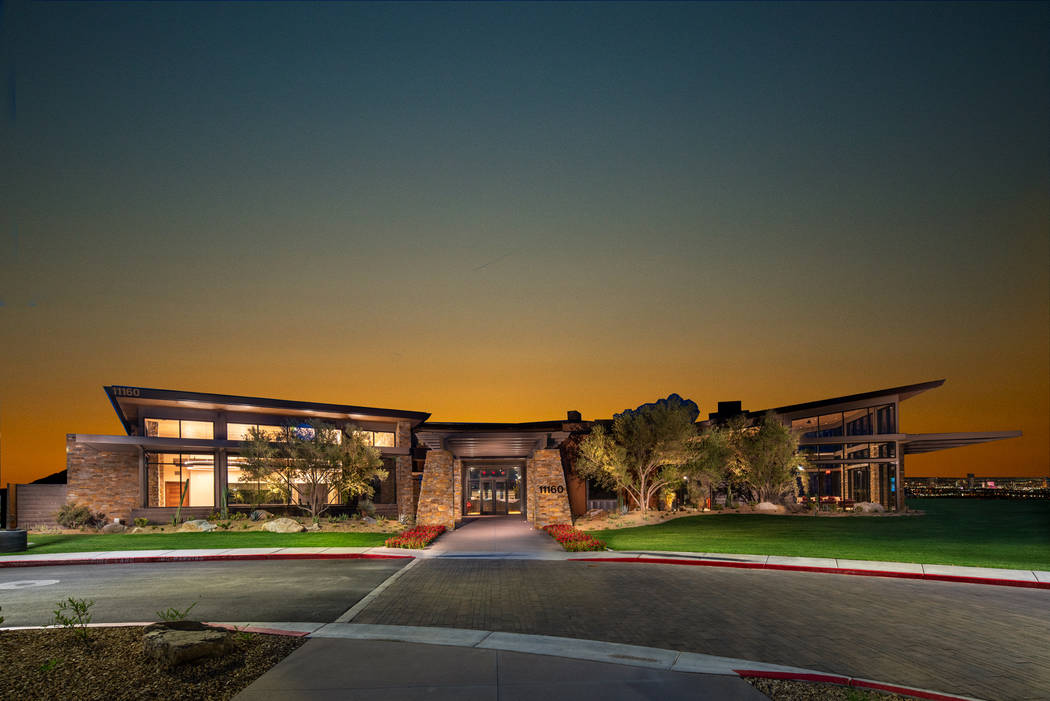Pulte’s Reverence reports brisk sales
If award-winning design, stunning valley and mountain views, a serene location that provides sanctuary and privacy, and open and modern floor plans top your list of must-haves for your next home, a visit to Reverence by Pulte Homes should be your first stop.
Developed exclusively by Pulte Homes, Reverence is its own village, nestled along the foothills of Red Rock National Conservation Area and forming the northernmost tip of the nationally renowned Summerlin master-planned community.
The community features six collections of homes in a variety of sizes and price points on an elevated ridgeline west of the 215 Beltway. Sitting at an average elevation of 3,200 feet above sea level, Reverence’s special location creates a sense of unrivaled peacefulness created in part by the fact that no future development will occur to the west. And like other areas of Summerlin that boast a similar elevation, Reverence enjoys cooler temperatures, a significant advantage in the desert climate.
Two collections, ideal for young families, move-up buyers and empty nesters, offer single- and two-story floor plans from approximately 1,579 square feet to more than 2,806 square feet, priced from the low $400,000s to the high $500,000s. Both these collections are nearing sellout. They offer covered patios, flex and loft spaces, Pulte Planning Centers and floating stair options.
Four collections, designed for affluent families, upscale empty nesters and those seeking the ultimate second home in Las Vegas, are behind a 24-hour manned guard gate. These homes offer a luxury lifestyle and range from 2,156 square feet to more than 4,815 square feet in single- and two-story floor plans, including estate homes. These homes are priced from the high $400,000s to more than $800,000.
Collection III is a private enclave of all single-story homes near the Recreation Center. Collection IV homes are spacious, offering multiple bedrooms with flex spaces encompassed in one- and two-story floor plans. Collection V comprises luxurious executive homes with expansive patios, interior courtyards and unique indoor/outdoor living spaces. And finally, Collection VI features estate homes on sprawling homesites adjacent to Red Rock Canyon National Conservation Area.
According to Bridjette Shelfo, division vice president of sales for PulteGroup, Reverence has resonated with buyers for many reasons, including its homes’ spacious floor plans and wide range of transitional and contemporary designs inspired by Craftsman, Prairie, Hacienda, Farmhouse and Desert Contemporary styles that cater to diverse architectural preferences.
Pulte also gives credit for Reverence’s success to its unparalleled location, which offers a Summerlin address with access to the community’s abundant amenities and to the 215 Beltway. The Beltway provides easy and convenient access to just about anywhere in the valley, including the Strip, McCarran International Airport and nearby Downtown Summerlin, home to City National Arena, practice facility for the Vegas Golden Knights, and Las Vegas Ballpark, home of the Las Vegas Aviators.
Further proof of Reverence’s success is the community’s recognition by the National Association of Home Builders National Sales and Marketing Council as a Silver Award honoree as Best Master-Planned Community of the Year in 2018.
“To be recognized with an award of this scale for a master plan when Reverence was still in its infancy is remarkable,” Shelfo said. “We were honored to be among so many other great communities nationwide. We knew we had something special with Reverence, when more than 2,500 prospective homebuyers visited the community during its grand opening weekend in mid-2017, resulting in a sell-out of all our release homesites within the first weeks. Since then, Reverence has maintained its position as one of the Southern Nevada’s top-selling communities.”
“Locally, Reverence swept the 2018 and 2019 Southern Nevada Home Builders Silver Nugget awards for specific floor plan designs for kitchens, bathrooms and interior merchandising — more proof that the community leaves no stone unturned when it comes to design,” Shelfo said.
All Reverence residents enjoy miles of walking trails and the newly opened 8-acre Reverence park, which includes an amphitheater, walking track and volleyball and basketball courts.
A 16,000-square-foot indoor/outdoor recreation facility with state-of-the-art fitness center, outdoor resort and lap pools, and pickleball court is the centerpiece of the village. The Reverence recreation center also includes a multipurpose room, great room, fire pit and outdoor terrace, men’s and women’s locker rooms and wet deck for poolside sunbathing. The recreation center is for the exclusive use of Reverence residents who live in one of seven neighborhoods inside the guard gate.
“Reverence has been masterfully planned to ensure every detail combines to create an exceptional quality of life,” Shelfo said. “Residents of Reverence enjoy access to all the amenities that make the Summerlin lifestyle so extraordinary — including parks, trails, golf courses, schools, Downtown Summerlin and more, while simultaneously enjoying the beauty and intimacy of their immediate neighborhood with its own abundant and private amenities just outside their front door. You can’t top that.”
For more information, visit LiveInReverence.com or call 877-853-2699.


















