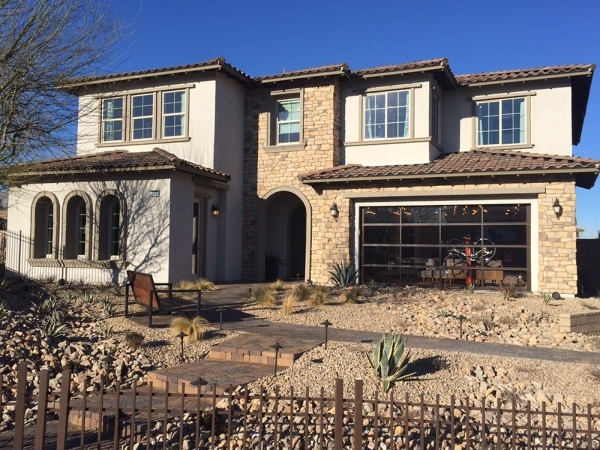Summerlin communities highlight new-home designs
Summerlin is home to another stunning Toll Brothers neighborhood: Altura, which features large, two-story homes in The Paseos village. Here, the builder is once again blending luxury with convenience to create exceptional spaces and a lifestyle that exemplifies these standards. Altura is designed with a meticulous eye for detail while offering a myriad of options to personalize each home, and Altura's prime location showcases exceptional views of Red Rock Canyon and the Las Vegas Valley. Models showcasing three of the four floor plans are now open.
"As one of our premier builders in Summerlin, Toll Brothers has again delivered a premium product with unique design options and the attention to detail that is synonymous with the Toll name," said Peggy Chandler, Senior vice president, Summerlin. "Toll, long considered one of the premier builders in Summerlin, is an expert at incorporating those superb final touches that make a house the home of your dreams."
The gated Altura neighborhood features four, elegantly designed, two-story floor plans ranging from 3,800 to 4,200 square feet. Each Altura floor plan features unique architectural elements. Homes range from four to seven bedrooms, 4½ to 6½ baths and include three-car garages, second-floor laundry rooms and 12-foot multislide glass doors at the covered patio.
The 3,842-square-foot Provenza offers a formal dining room, first-floor bedroom with full bath, 21-foot ceiling heights in the great room, a craft pantry adjacent to the kitchen and a standard office with private powder room or optional attached casita.
The Venosa, at 4,037 square feet, includes an entry foyer with 20-foot ceiling, striking curved staircase, formal dining room, separate living room and planning center. Each secondary bedroom includes a walk-in closet. A courtyard, covered patio, master-suite covered deck and optional balcony adjacent to the loft offer multiple spaces for comfortable outdoor living.
The slightly larger Brescia floor plan (not modeled) spans 4,042 square feet and features a first-floor guest suite with full bath and walk-in closet, optional attached casita in place of a single-car garage, dual walk-in master bedroom closets and a covered patio and deck. A loft and bonus room offer additional indoor living space.
The expansive Sorrento, offering 4,237 square feet, features a foyer, curved staircase and large great room connecting kitchen and dining area. The first floor also offers a full bedroom suite and planning center or optional wet bar or wine cellar. The master-bedroom suite includes a sizeable private covered deck and large walk-in closet with island.
Nestled near the 12-acre Paseos Park with a second community park in development, Altura is near two new grade schools. One is scheduled to open for the 2016-17 school year; the second school will open for the 2017-18 school year.
"If location is everything, Altura's got it all," Chandler said. "New amenities are under construction nearby and the neighborhood is within close proximity to an existing shopping center that includes a grocery store, gas station, salons and a variety of eateries. In addition, Altura is just minutes from the 215 Beltway and Downtown Summerlin, the 106-acre shopping, dining and entertainment venue in the heart of this community."
Homes at Altura are priced from the $600,000s. For more information about Summerlin's newest neighborhoods and amenities, visit Summerlin.com or download the new home finding app by searching "Summerlin" in your app store.
PHOTO CAPTION: Toll Brothers' Altura neighborhood in Summerlin features four stunning floor plans with unique and elegant details built into every home.
e undue reliance on the forward-looking statements contained in this release. The Howard Hughes Corporation does not undertake any obligation to publicly update or revise any forward-looking statements to reflect future events, information or circumstances that arise after the date of this release.
###
Contacts

















