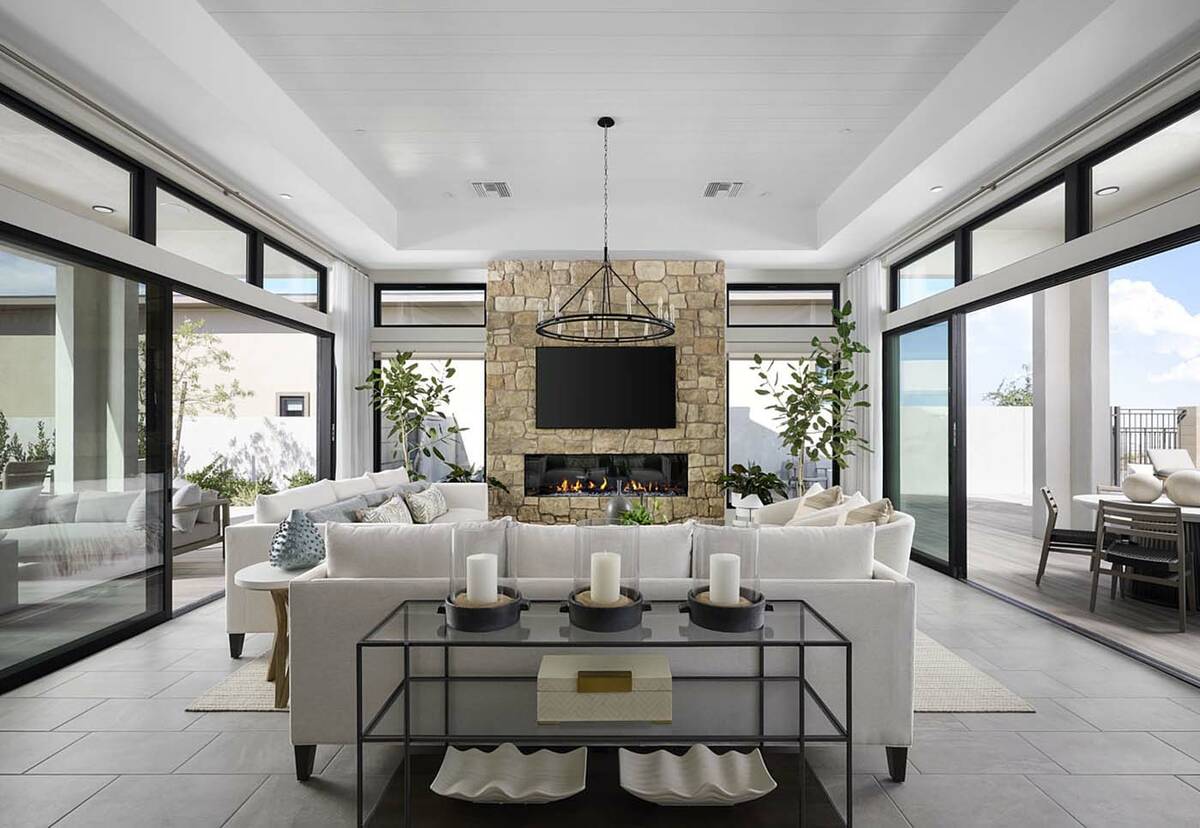Summerlin new homes showcase gathering spaces
With the holidays in full swing, the importance of home as a central gathering place for friends and family takes center stage. In the Summerlin master-planned community, more than 100 floor plans are available in homes of all sizes, styles and price points. Built by the nation’s top homebuilders, new homes in Summerlin often include spacious, open floor plans that easily accommodate family gatherings and entertaining with expansive family and great rooms, outdoor covered patios and loggias and cozy fireplaces that add warmth.
According to Jenni Pevoto, senior director of master-planned community marketing for Summerlin, the importance of family and home are foundational to the community’s development.
“Summerlin’s cadre of the nation’s top homebuilders are responding with an even greater emphasis on designing floor plans that remain flexible to accommodate all aspects of everyday life, while encouraging gathering with a vibe that is both inviting and friendly,” Pevoto said.
Ascension by Pulte Homes, located in The Peaks village, features two home collections that range from 3,475 square feet to 4,530 square feet, each offering open-concept great rooms and covered outdoor patios — ideal for entertaining and family gatherings. Select models also include game rooms, adding to family and entertaining fun. Select models include interior fireplaces with select models offering outdoor fireplaces. Homes at Ascension by Pulte Homes are priced from approximately $1.7 million to more than $2.1 million.
Caldwell Park by KB Home, located in Grand Park village, offers two collections of modern and contemporary single-family and townhomes. The Grove townhomes feature spacious great rooms ideal for parties and gatherings. The Landings, Caldwell Park’s single-family home collection, features a loggia off the great room — expanding entertaining space to the outside. Caldwell Park homes range from 1,430 square feet to 2,466 square feet, priced from the high $300,000s to the high $500,000s.
Carlisle by Tri Pointe Homes, located in Grand Park village, showcases two unique collections — Carlisle Ridge and Carlisle Peak. Optional cozy fireplaces at Carlisle Ridge offer a warm and inviting place to gather with friends and family. Similarly, Carlisle Peak offers expansive homes with large open concept family rooms with fireplaces that become a focal point for social gatherings large and small, as well as intimate conversations. Carlisle homes range from 3,234 square feet to 4,283 square feet, priced from approximately $1.6 million to more than $1.7 million.
Optional fireplaces can be central focus points in the open concept great rooms at Primrose Park by Richmond American Homes located in Grand Park village. Great rooms seamlessly connect with kitchen and outdoor patios, creating the ideal entertainment set-up. Homes span from 2,410 square feet to 3,690 square feet, priced from approximately $1.2 million.
Shawood at Arcadia by Sekisui House, located in Grand Park village, features modern and contemporary homes with stunning fireplaces, as an option, that are as much about the home’s stunning design aesthetic as they are about creating warmth. Shawood homes range from 3,176 square feet to 3,399 square feet, priced from approximately $1.6 million.
Cordillera by Toll Brothers, located in the Redpoint Square district, offers three open-concept townhome designs from 1,803 square feet to 2,154 square feet, priced from the high $500,000s to the mid-$600,000s. A standout option at Cordillera are rooftop decks offering stunning views of the Las Vegas Valley and ideal for creating that “wow” moment for visting friends and family.
At Sandpiper by Lennar, located in the Kestrel Commons district, open concept floor plans include covered patios for outdoor entertaining that seamlessly extend indoor-outdoor living opportunities, providing the opportunity to take the party outside. These two-story floor plans range from 2,055 square feet to 2,405 square feet, priced from the $700,000s.
Open concept floor plans are the hallmark of Lark Hill by Taylor Morrison, located in the Kestrel Commons district and offering the ease and convenience of a low-maintenance lifestyle via two-story townhomes that range from 1,645 square feet to 2,163 square feet, priced from the mid-$400,000s to the mid-$500,000s.
Vireo by Woodside Homes, located in the Kestrel Commons district, offers two- and three-story floor plans from approximately 1,441 square feet to 2,034 square feet, priced from the high $400,000s to the high $500,000s. These open concept floor plans feature a variety of private decks on multiple levels, offering stunning vantage points for visiting guests and quiet moments with family.
Now, in its 35th year of development, Summerlin offers more amenities than any other Southern Nevada community. These include 300-plus parks of all sizes; 200-plus miles of interconnected trails; resident-exclusive community centers; 10 golf courses; 26 public, private and charter schools; Roseman University College of Medicine; a public library and performing arts center; Summerlin Hospital Medical Center; houses of worship representing a dozen faiths; office parks; and neighborhood shopping centers. Downtown Summerlin offers fashion, dining, entertainment, Red Rock Resort and Class A office buildings. City National Arena is home of the Vegas Golden Knights National Hockey League practice facility. The Las Vegas Ballpark is a world-class Triple-A baseball stadium and home of the Las Vegas Aviators.
In total, Summerlin offers over 100 floor plans in approximately 20 neighborhoods throughout eight distinct villages and districts. Homes, built by many of the nation’s top homebuilders, are available in a variety of styles — from single-family homes to townhomes, priced from the $400,000s to more than $1 million. For information on all actively selling neighborhoods, visit Summerlin.com. Before you visit, call the builders to check hours of operation. Phone numbers for each neighborhood are on Summerlin.com.



















