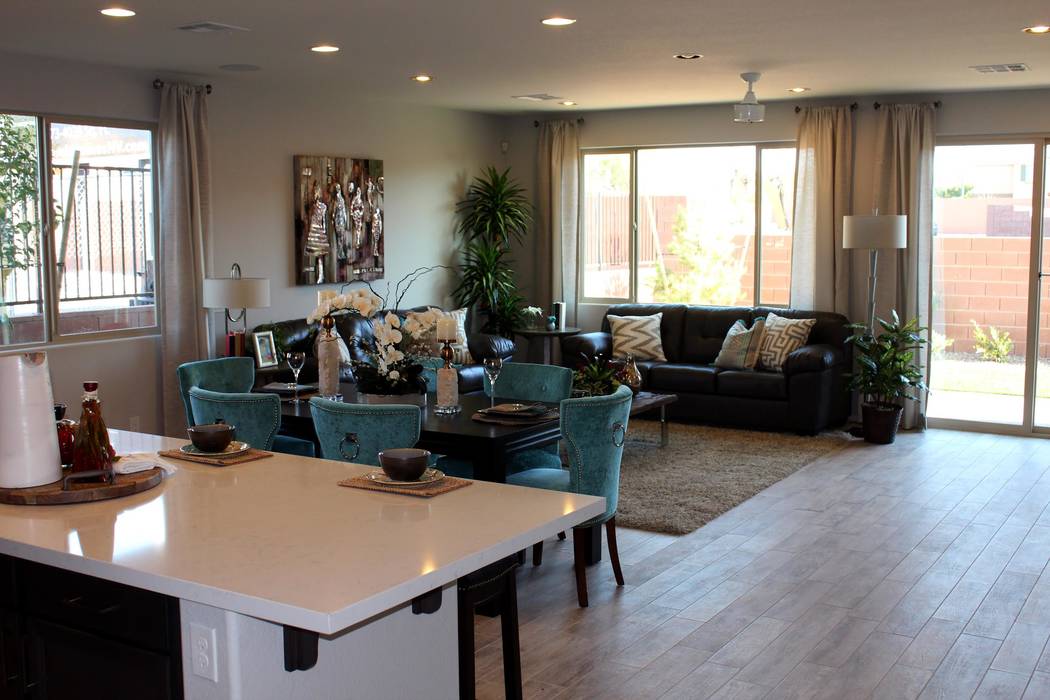Summit Homes to open Valona in northwest
Summit Homes announces the grand opening of its newest Las Vegas community — Valona. Located in the northwest valley off the 215 Beltway at Hualapai Way, Valona introduces four new floor plans with a distinctly modern twist: two story homes that embrace single-story living.
“As a homebuilder, it’s critical that we offer home designs that not only meet today’s lifestyle needs but allow our buyers to plan for the future as well,” said Nathan White, Nevada division president for Summit Homes. “One of those needs is for floor plans that will allow multigenerational families to cohabit comfortably under one roof. Another is to accommodate those who want a home that allows them to ‘age-in-place’ – so it must include design elements to allow for a one-story lifestyle, as well.
“For the latter, that’s precisely what we’ve developed at Valona, with homes that feature ground-floor master bedrooms in two of these four plans. Additional versatility is found with the inclusion of a secondary private bedroom suite, in some cases with an attached loft that allows the owner to create a full living environment for extended family.”
Four plans are offered at Valona that range from 2,773 to 4,039 square feet, with as many as six bedrooms and three-car garages. This quiet northwest area of town not only boasts an abundance of parks and nearby recreation opportunities but also provides easy access to both the 215 Beltway and U.S. Highway 95.
The homes at Valona begin with Plan 2773, featuring four bedrooms, three baths, great room, loft, den and two-car garage in its standard 2,773-square-foot design. The downstairs master bedroom is at the rear of the home and accessed through an alcove off the great room, providing additional privacy. Also, on the first level is a den and two secondary bedrooms that share a full bath. The top of the staircase lands on a generous loft/bonus room that leads to the fourth bedroom and third bath. This space is suited to offer a secluded area for multigenerational family members. Pricing for this home starts at $339,990.
Next, is Plan 3190 with a standard 3,190-square-foot configuration of four bedrooms, plus a loft and three-car garage. Visitors enter into a formal living and dining area while the rear of the home presents a great room, dining and kitchen with island seating. This versatile plan also offers options to convert the loft and the third tandem garage space into fifth and sixth bedrooms with walk-in closets and to include as many as three baths. Pricing for this plan starts from $353,990.
Plan 3504 is a step up in size, with five bedrooms, 3½ baths, great room, formal living room and loft in the standard 3,504-square-foot floor plan. Once again, the master bedroom is at the rear of the ground level with secluded access off the great room and features an expansive walk-in closet. The remainder of the first floor is dedicated to gathering and entertainment with a formal living room separated from the kitchen with island seating, dining area and great room, the entirety in an open design with expansive views throughout and to the rear yard. The remaining four bedrooms and two baths are above, with a secondary master bedroom suite complete with its own bath and walk-in closet. Pricing begins at $373,990 for this home.
Plan 4039 is the largest of the Valona collection. With five bedrooms, 3½ baths, great room, separate formal living and dining rooms, den, loft and three-car garage, it offers a combination of a traditional floor plan with an open flow in its 4,039 square feet. The first level consists of communal areas with the inclusion of a den (or optional sixth bedroom) just off the entry. The staircase lands on an expansive loft, which serves as the hub for the five upper bedrooms. An enormous master suite takes its position on the entire rear of the home from bed to bath to walk-in closet – with a large optional deck available for this space. Of the four remaining bedrooms, three include walk-in closets, with two full baths. Pricing begins at $399,990.
Valona includes a wealth of standard features including paver drive and walkways, low-maintenance front yard landscaping, granite kitchen counters, Piedrafina bath countertops and tile shower surround. Plus, Valona homes offer an extraordinary array of personalizing opportunities — such as third-car garages, walk-in master showers, covered patios, decks and additional bedrooms.
Financing options for the homes at Valona are varied and include a true 1-percent-down program. For details, visit the Valona sales center.
To visit Valona, exit the 215 Beltway at Hualapai Way and head north, then turn right (east) on Deer Springs Way. Turn left (north) on Tee Pee Lane and follow the signs to the northeast corner of Tee Pee Lane and Dorrell Lane. Model homes are at 93808 Blazing Canyon Ave. and are open 10 a.m.-6 p.m. daily. For more information, call 702-937-0513. To discover all of the available Summit Homes neighborhoods in Las Vegas, visit SummitHomesNV.com.

















