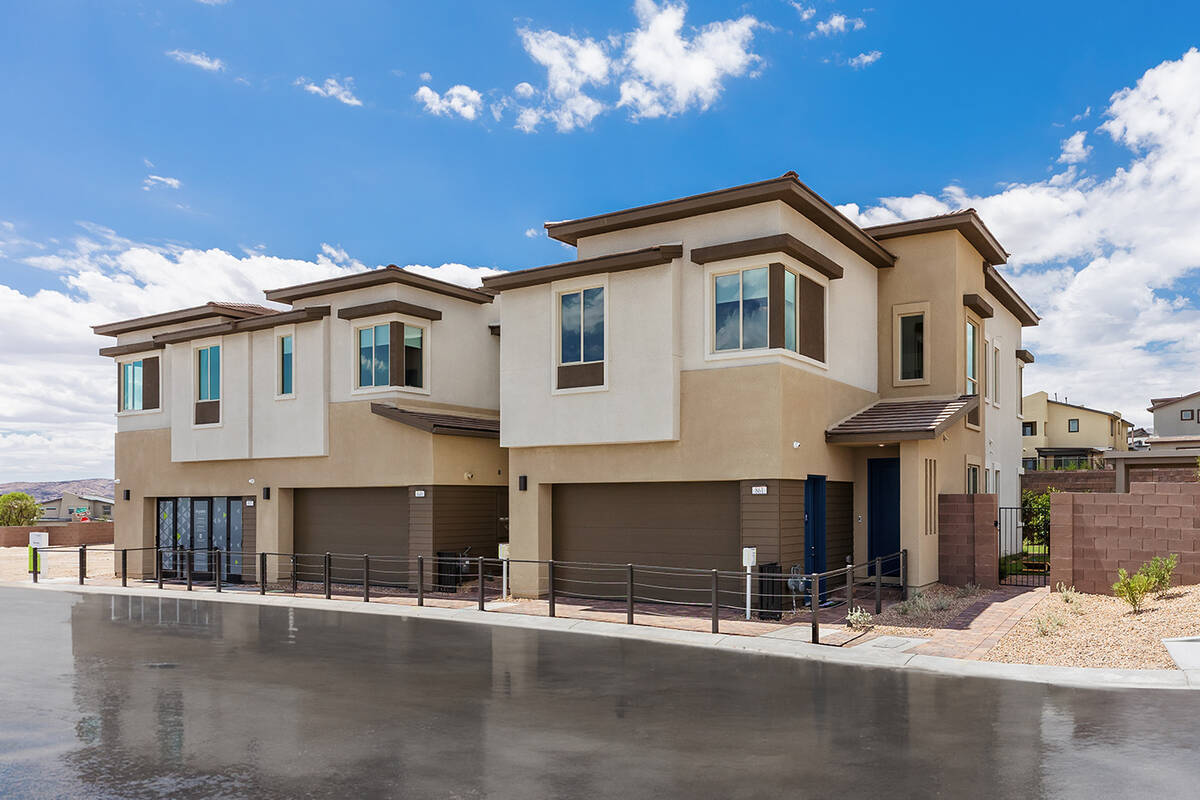Tri Pointe opens town homes in Summerlin West
Joining the lineup of new-home neighborhoods in the master-planned community of Summerlin is Vertex by Tri Pointe Homes.
Located in the Redpoint Square district in Summerlin West, the community’s burgeoning area is situated on elevated topography west of the 215 Beltway that offers stunning vistas and vantage points from many locations.
Vertex is a modern town home neighborhood offering four two-story elevations with open floor plans from 1,790 square feet to 1,914 square feet that include two to three bedrooms and 2½ baths. Unique to a town home neighborhood are the private backyards enjoyed by each Vertex resident.
Offering affordability, contemporary architectural designs, stylish interiors and abundant natural light, Vertex is especially appealing to young professionals, small families and retirees seeking the community’s hallmark quality of life and with pricing starting in the mid-$400,000s.
Vertex model homes feature interiors designed by acclaimed design expert and Emmy-nominated TV personality Bobby Berk. Design features include gourmet kitchens with islands, large primary bedroom suites with two walk-in closets, two-story entrance foyers, spacious great rooms and dining areas, lofts, patios and decks, two-car garages, tech niches, indoor/outdoor living spaces and the height of modern technology via Tri Pointe’s LivingSmart features.
Vertex homeowners will enjoy a private neighborhood pool and park area set against a stunning backdrop of the La Madre Peaks ridgeline. Nestled between a future park area and the developing Redpoint Arroyo, Vertex is conveniently located minutes from Downtown Summerlin with easy access to Summerlin Parkway and the 215 Beltway.
Vertex Plan One features 1,790 square feet of living space, two to three bedrooms, 2½ baths, two-story foyer, large great room, dining room, modern kitchen with island, patio and backyard. The second floor features a primary suite with a deck, large second bedroom and loft or optional bedroom/office.
Vertex Plan Two and Plan 2-X offer 1,824 square feet to 1,838 square feet with three bedrooms, 2½ baths, front porch, two-story foyer, modern kitchen with island, large dining room, great room, patio and backyard. The second floor offers a primary suite with deck, a second bedroom ideal for a workout room and a third bedroom that includes a walk-in closet.
The largest of Vertex’s floor plans, Plan Three, features a spacious primary suite with two walk-in closets plus a second bedroom with a walk-in closet and a third perfect for an office or child’s room. The model’s 1,914 square feet of living space also features an expansive great room and modern kitchen ideal for entertaining. The dining room is large enough to showcase a family-size dining table and opens up to a patio overlooking the backyard.
“Vertex is a great addition to the many new-home options in Summerlin West,” said Jenni Pevoto, director master-planned community marketing for Summerlin. “As a town home, Vertex offers reduced maintenance with the benefits of a private patio. Plus, its well-designed and modern floor plans accommodate many lifestyle preferences. We are excited to welcome Vertex by Tri Pointe Homes to Summerlin.”
For information, call a Tri Pointe Homes new home specialist at 702.710.6005 or visit Summerlin.com.
Now, in its 33rd year of development, Summerlin offers more amenities than any other Southern Nevada community, including 300-plus parks of all sizes; 200-plus miles of interconnected trails; resident-exclusive community centers; 10 golf courses; 26 public, private and charter schools; a public library and performing arts center; Summerlin Hospital Medical Center; houses of worship representing a dozen different faiths; office parks; and neighborhood shopping centers.
Downtown Summerlin offers fashion, dining, entertainment, Red Rock Resort and Class-A office buildings. City National Arena is home of the Vegas Golden Knights’ practice facility. The Las Vegas Ballpark is a world-class Triple-A baseball stadium.
Summerlin offers over 100 floor plans in 20 neighborhoods throughout eight distinct villages and districts. Homes, built by many of the nation’s top homebuilders, are available in a variety of styles — from single-family homes to town homes, priced from the $400,000s to more than $1 million.
For information on all actively selling neighborhoods, visit Summerlin.com. Before you visit, any new Summerlin neighborhood, call the homebuilder to check on hours of operation. Phone numbers for each neighborhood are on Summerlin.com.


















