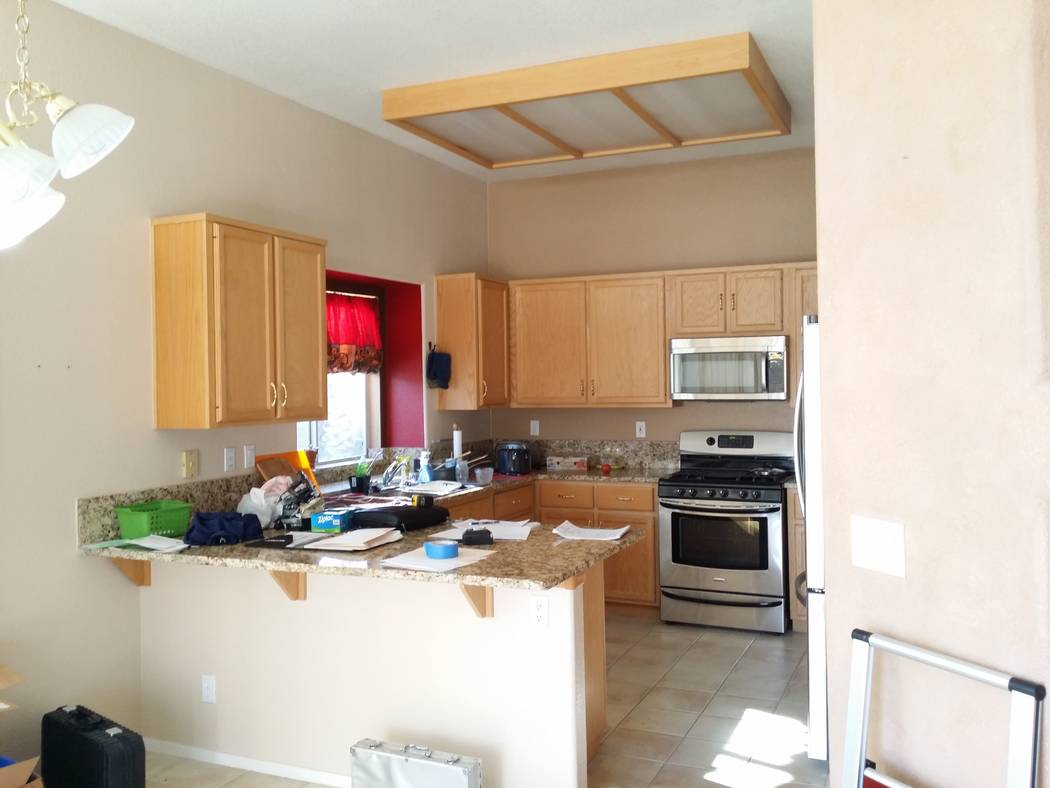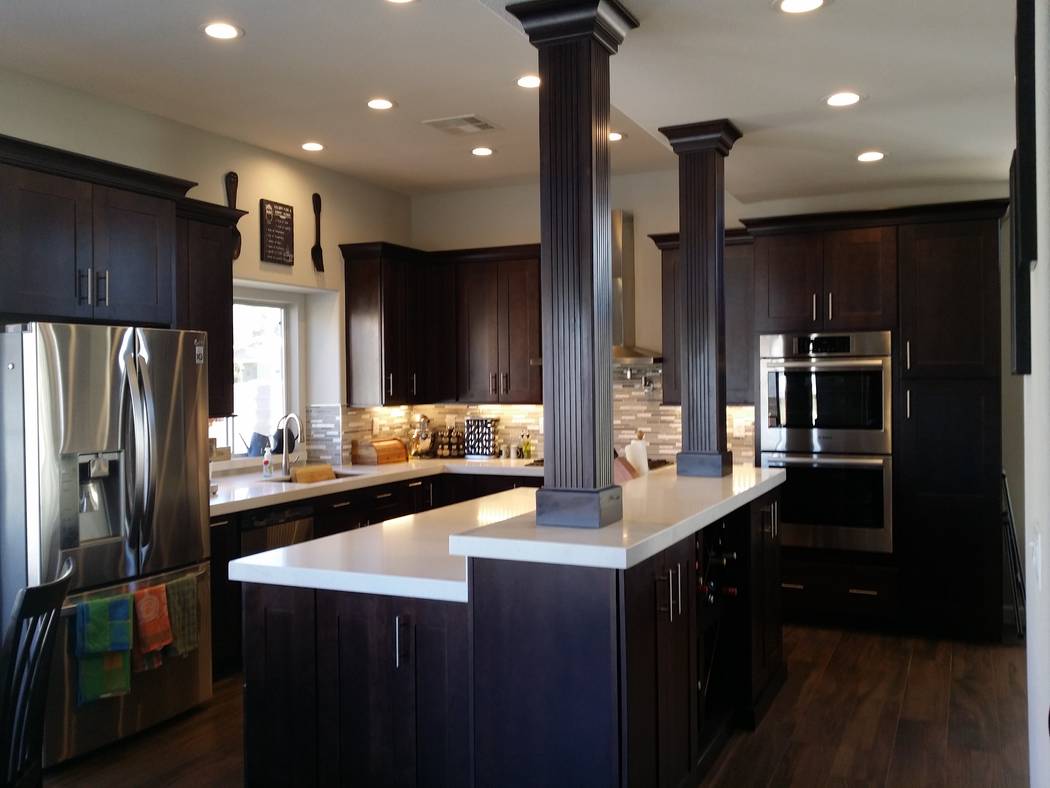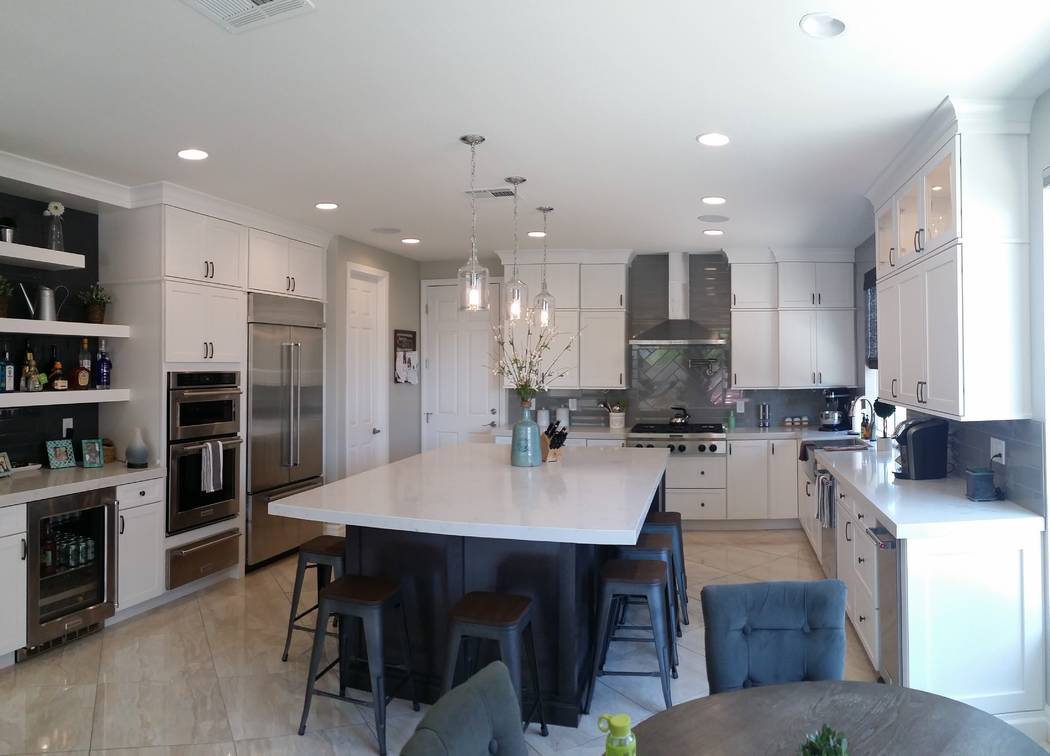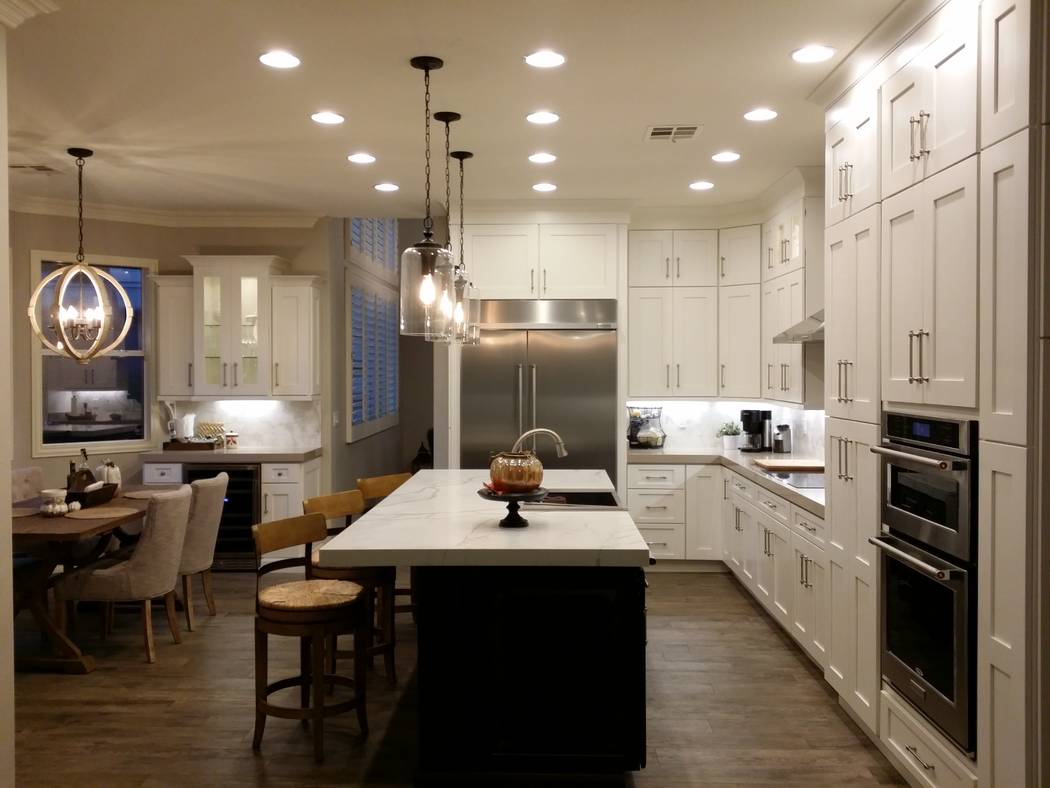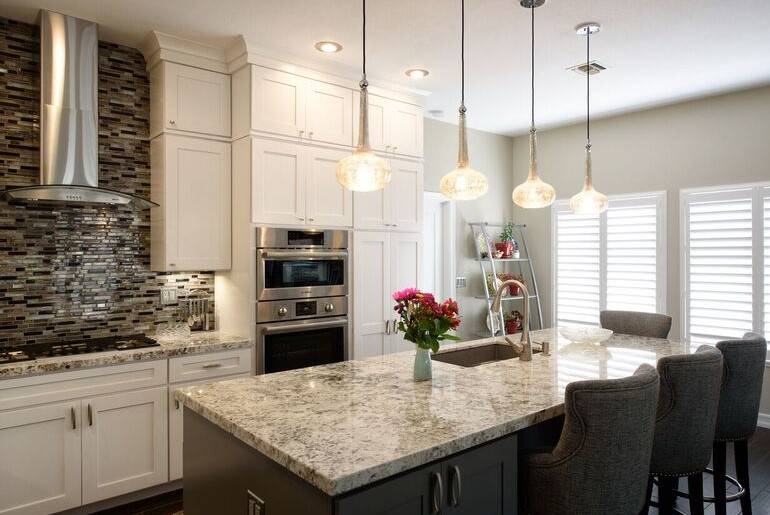What to keep in mind when designing or redesigning kitchen
In the 1940s, the “work triangle,” developed by the University of Illinois School of Architecture, helped set into motion many kitchen design rules of thumb. Back then, kitchens were much smaller and considered a place where a single person did the cooking and baking, so utility was top of mind.
Through the years, however, the kitchen’s role in the house has shifted from a place tucked away and reserved for a single performer to a gathering place for many. Naturally, this shift can take a toll on a 70-plus-year-old idea.
Today, the work triangle is alive and well, even though there’s a little more latitude in the way it’s implemented. Here are a few kitchen design tips from the pros, along with a look at why the triangle concept is still a go-to for some designers.
Work triangle basics
The work triangle centers around the idea that the cooking space (range), preparation area (sink) and storage space (refrigerator) should be, if drawing an imaginary line, between 4 and 9 feet apart and in a triangle. The area should be generally free of traffic, if possible, and certainly free of cabinets or other storage.
“You want to make it easy on the person who is using the space and for it to function well,” explains Avis Bata, co-owner of Arrange, Inc., a Las Vegas-based interior and kitchen design firm. “With good interior design, form follows function. … If it doesn’t, I don’t care how great it looks. You’re never going to be happy.”
The triangle theory is especially useful for galley kitchens, which are making a comeback in smaller floorplans in new homes today. The big design no-no, however, comes in a galley kitchen where the refrigerator, range and sink set along one wall, said Aaron Vry, general manager for Designer Kitchens and Baths Las Vegas.
So, if you’re working with this type of space, a typical work triangle design would have a person make a 180-degree turn from a preparation area to the oven or stove, then turn 180 degrees back to revisit the preparation area or perhaps a nearby refrigerator. This keeps the distance between workspaces short and items and ingredients always within reach.
“The galley kitchen came about for those tighter spaces,” Vry said. “With the right design, you still can create a beautiful space. … At the same time, some people will sacrifice functionality for more aesthetics and a look, so they might choose less of a triangle.”
Building on an old idea
With today’s drive to make the kitchen a gathering place, designers may tweak the triangle.
“The work triangle has morphed with the times,” Bata added. “You have a need for a technical area now, a place for the kids to do homework, and many large islands can serve a multitude of purposes.”
This places an emphasis on personalizing kitchen design and working with a professional who is willing to learn about your kitchen habits to get the layout right.
For Bata, she likes to study how a person moves into and around the space, and she asks what types of food he or she typically prepares.
“If someone bakes a lot and is rolling dough, you have to be thinking of a space that’s functional and cleanable, too,” she said.
Ernesto Garcia, founder of Phoenix-based Ernesto Garcia Interior Design, has designed kitchens for Las Vegas residents as well as international clients. Garcia envisions “sequences” in the kitchen when working with clients, and those sequences should, for example, keep a person from walking too far away from a preparation area to get a spoon or spatula and then have to come back to the preparation area to finish work.
“I ask, ‘What are you doing on the island?’ If it’s prep, we need a very clear understanding of where the utensils are. … I like to do a dry run where the person comes home. Where do they put their bag? … We make sure we put the shallow drawers immediately adjacent to where the cutting will be done. We want to make sure there’s a minimal amount of traveling around the kitchen to get the meal prepared,” he said.
Garcia also pays attention to details like what may be available to someone with a simple 90-degree or 180-degree turn from a certain position in the kitchen.
“We like the entire trip through the kitchen to be mapped. … We try to make sure it’s as ergonomic as possible, too,” he added.
Cabinets, counters
Even with a great layout, there’s plenty more to consider when redesigning a kitchen.
With backsplashes, Bata says, people may love the idea of rock or stone, but it is a very hard to clean it. Choose a wipeable surface, such as tile, she says.
A new trend in cabinets, Bata added, is self-closures with European hinges on the inside. They are great for spice racks, trash bins, deep cabinets, cookie sheets, large platters, pizza stones and vertical storage areas. However, she frowns upon open shelves, which are growing in popularity today.
“While it looks great, sometimes you just want to put the dishes away and close the door,” she said.
When it comes to choosing counters, the granite movement has long been in play, but Bata also likes the bold look of quartz.
“It’s nearly indestructible,” she said, while “granite needs periodic updating, re-sealing or polishing.” But from a design perspective, granite is more decorative and works well with certain kitchens, she admitted.
Bata also prefers counter-depth refrigerators. In the past, it was common for refrigerators to stick out beyond the counter by 6 to 8 inches, she said, but more and more consumers are looking for that less bulky look.
“That can make such a difference in a kitchen. Otherwise, you have this refrigerator sticking out. … A counter depth tucks in nicely, and it’s almost like it’s built in with the cabinets,” she said.
When to consult a pro, technology
If you’re looking to do a kitchen overhaul, unless you are swapping out cabinets “box for box,” Vry said, you may seek the guidance of a kitchen designer. A common mistake among DIYers is not shimming the cabinets to bring them to the correct height to match flooring levels, the pro said.
“If you’re going to start moving things around, you’re going to need a professional. … Mistakes made in the kitchen are very expensive,” he added.
For Garcia, technology is a big thrust behind his design choices, and consumers are often not aware of the many ways the kitchen can intuit their needs and habits. If the budget allows for it, he prefers smart appliances.
“You can control the humidity and temperature without even opening the door of your refrigerator,” he said. “You can be notified if you’ve loaded the dishwasher and did not turn it on. You can preheat the oven on the way while you’re still driving in the car. … You can control some appliances from anywhere in the world.”



