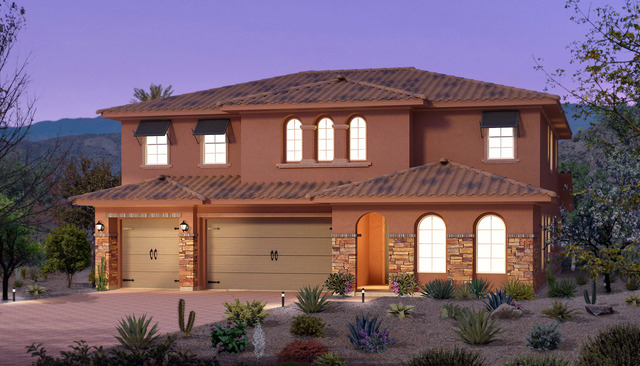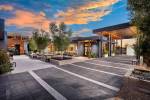Summerlin’s Belmonte includes multigenerational suite
Belmonte by Woodside Homes, a new upscale neighborhood in Summerlin’s Paseos village, offers three floor plans ideal for extended families and live-in caretakers or homeowners who love to entertain.
Options including a multigenerational suite and an attached casita create private living quarters, comfortably accommodating overnight guests and extended families. Belmonte homes also feature sizeable loggias framed by large sliding glass doors that let homeowners open up the homes’ lower levels and seamlessly create grand indoor and outdoor spaces for parties and social gatherings.
Belmonte’s two-story homes feature Spanish-style architecture and include three-bay garages, foyers, multiple windows and arched entryways. Large loggias with multiple sliding glass doors provide covered outdoor lounge space that blends seamlessly with each homes’ indoor living space. Tours are available by appointment; the grand opening of all three models is set for Sept. 27.
The Machado Plan 5010 encompasses 3,202 square feet and offers four or five bedrooms and 4½ baths. This home features an entry that leads to large sliding glass doors showcasing the loggia. The large outdoor lounge space is framed on the right by the kitchen, nook and great room and on the left by an office, game room or multigenerational suite with private bathroom. The second floor includes a loft, laundry room and master suite with large private balcony.
Tarrega Plan 5020 spans 3,618 square feet with four to six bedrooms and 3 ½ or 4½ baths. This floor plan features a first-floor master bedroom suite, first-floor laundry room, separate dining room and a great room with 20-foot ceiling heights. The second floor includes optional loft, home theater or bedroom and a balcony. An optional attached casita includes a private entrance, bedroom, living room and personal washer and dryer.
The Sarasate Plan 5030 is 3,934 square feet and includes four to six bedrooms and 4½ baths. This home offers a separate dining room or office, great room, kitchen and nook highlighted with two sets of multipaneled sliding glass doors connecting to the loggia. The master suite is connected through the dual-vanity bath to an optional master suite retreat or exercise room with optional kitchenette that includes a microwave. A first-floor junior suite doubles as an optional multigenerational suite with private living room, bedroom and bathroom.
Each floor plan offers additional options including large kitchen islands, wet bars and extended luxury shower stalls. Loggias feature optional built-in fireplaces and televisions and outdoor kitchens. Each home is designed with Woodside’s smart energy-saving principles and is available with solar-power options. Home prices range in the $500,000s.
“These floor plans feature Woodside’s innovative Home and Design concept, which offers distinct living options for families of all sizes,” Summerlin marketing director Danielle Bisterfeldt said. “While staying true to Summerlin’s design standards, these upscale yet functional multigenerational homes accommodate a variety of uses and seamlessly blend outdoor and indoor living — a Summerlin hallmark.”
To learn more about Summerlin’s newest neighborhoods, visit summerlin.com or download the new home-finding app by searching “Summerlin” in your app store.























