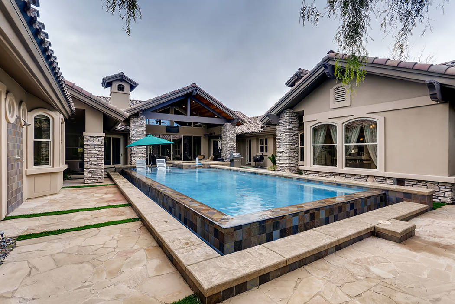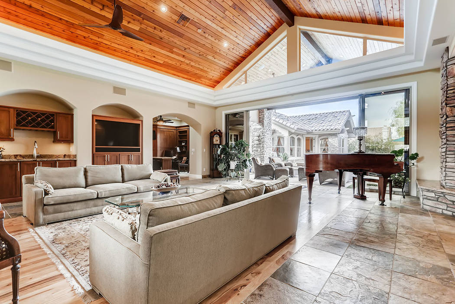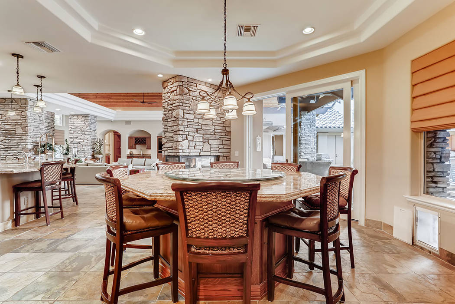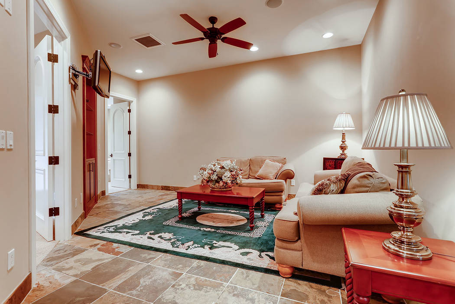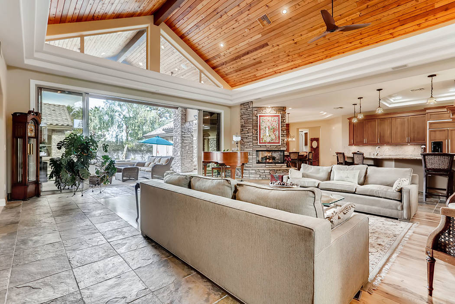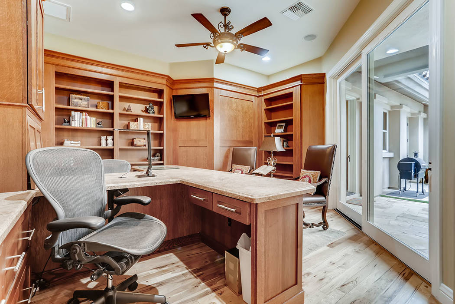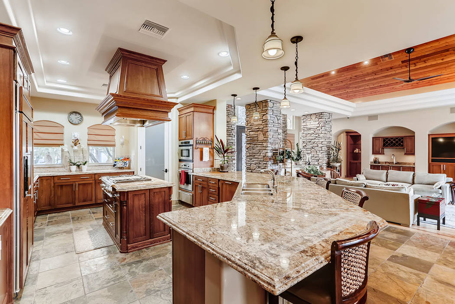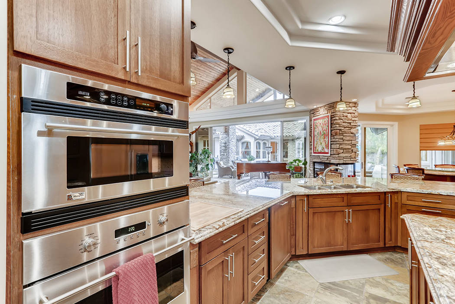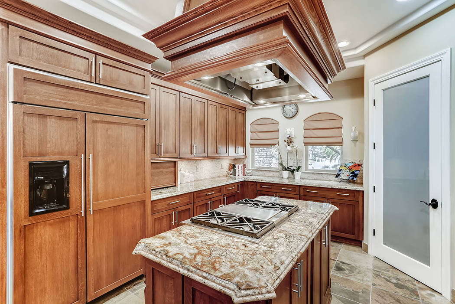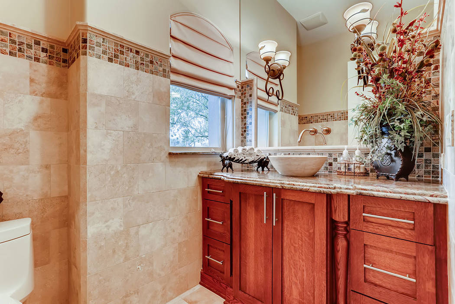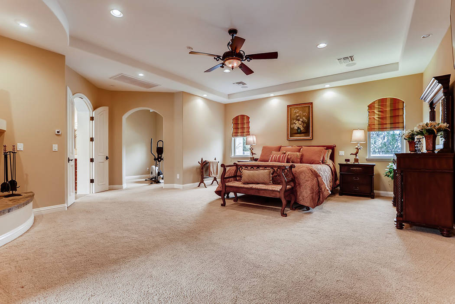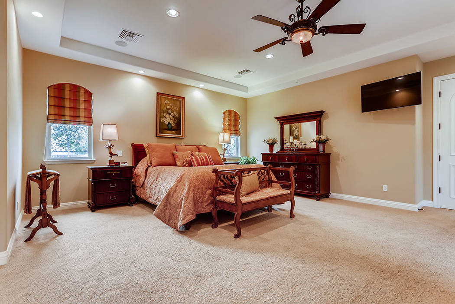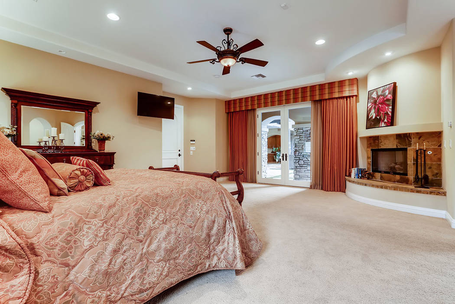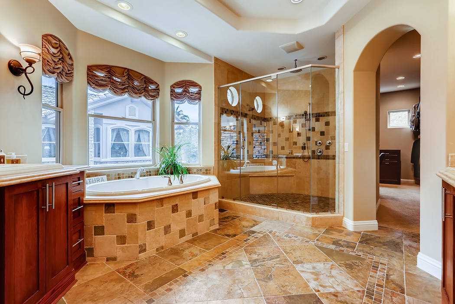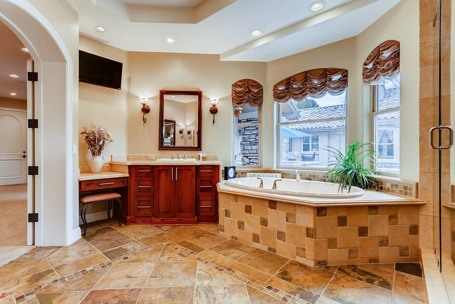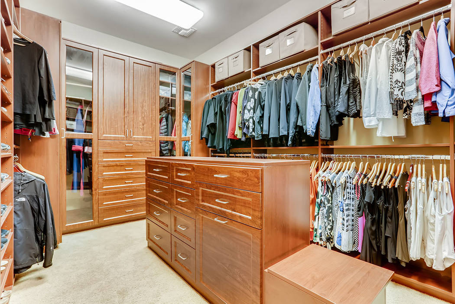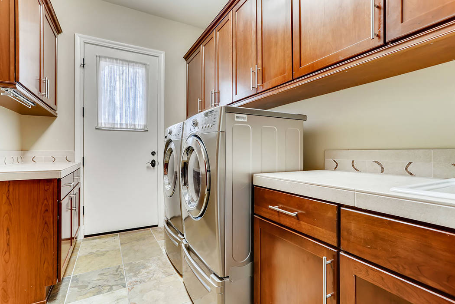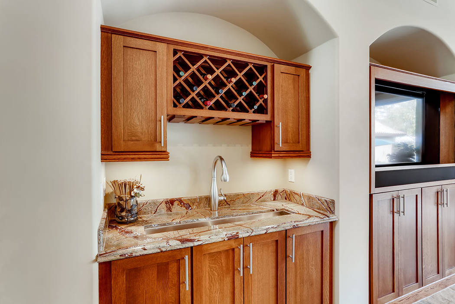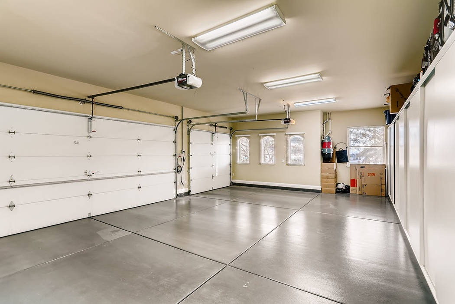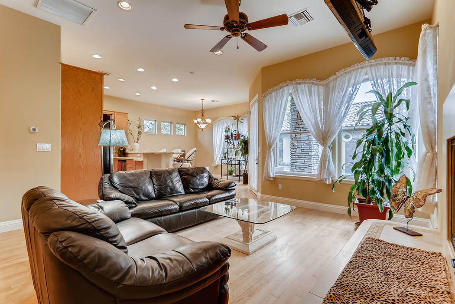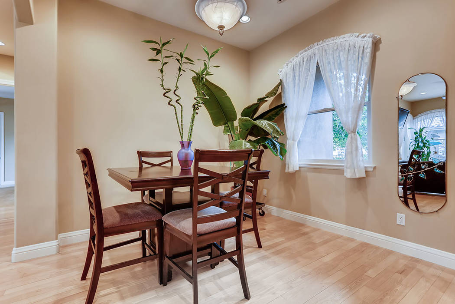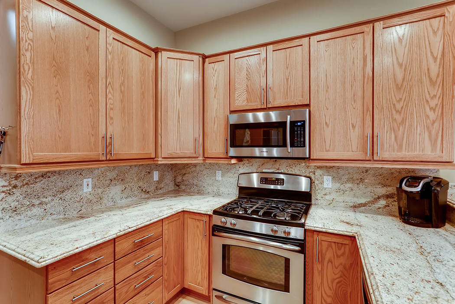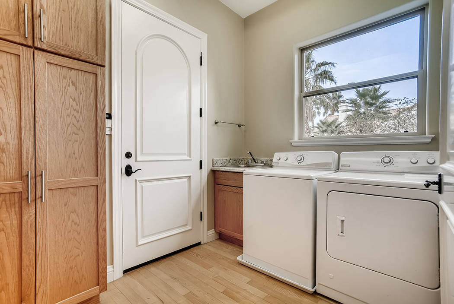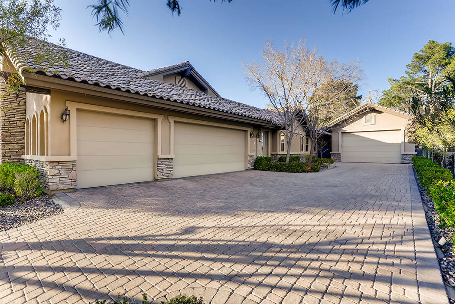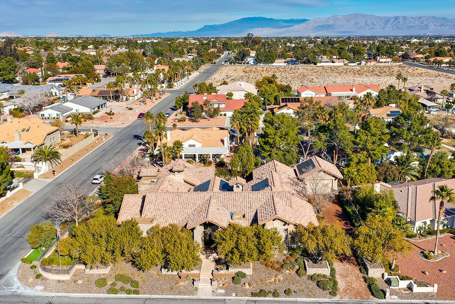Couple designs “house of good friends” — VIDEO
Deborah and Craig Huntington designed their incredible half-acre custom estate as the “Villa dei Buoni Amici,” which means “house of good friends.”
“We used to have T-shirts with the name on them we’d give to anybody who stayed here,” Deborah Huntington said about the home’s Italian name. “There was also a guest book to sign. We love to entertain friends.”
Located in historic Section 10, 7410 Darby Ave. features two Tuscan-inspired custom-built single-story homes, connected by a secret doorway. Bordered by Desert Inn Road, Rainbow Boulevard, Sahara Avenue and Buffalo Drive, Section 10 is the only custom home community known for its legal designation.
“For Las Vegas standards these homes are on larger lots than most, especially those located in master-planned communities,” Berkshire Hathaway HomeServices listing agent Danielle Hess said. “Additionally, there are no master association or sub-association dues, which allows residents the freedom to enjoy their homes the way their lifestyle dictates.”
The Huntington’s main home measures 4,006 square feet with three bedrooms, five baths and a three-car and a two-car garage. Its design features natural slate and hardwood flooring, soaring cedar plank ceilings and natural stone columns. The home’s 24-foot stacking doors with transom windows allow natural light to flow throughout the main living area.
The guest house is 1,459 square feet with two bedrooms, two baths and a single-car garage. It features a full kitchen with granite counters and a tall eating bar, an intimate dining room and formal living room with fireplace and separate outside access.
The homes share a private exterior courtyard with an infinity-edge pool, spa and patio.
The estate is listed for $1,674,500 through Hess.
The Huntingtons set out to build their dream home after finding a vacant lot in the area they wanted to live, which was also the same area they were living at the time.
“We used to live on the other side of Buffalo,” Deborah Huntington said. “Buffalo at the time was a small two-lane road with dirt shoulders. As the area developed, Buffalo became busier and noisier.
Looking for over a year, the couple searched for a quieter location in Section 10 and a property that could accommodate Craig Huntington’s elderly mother living with them. The couple discovered the lot after visiting an open house.
“We saw the little red and white ‘For sale by owner’ sign stuck in the dirt on a vacant corner lot,” Deborah Huntington said about the lot. “It was a half-acre with plenty of room for a single-story home. There was no homeowner association, no sidewalks, no streetlights and no private gates – country living in the middle of Las Vegas!”
The couple closed on the parcel in January 2005. They spent another year working with an architect and finding builder Larry Ventimiglia of Lawrence Homes. Deborah Huntington, then a pharmaceutical representative, learned about Ventimiglia through a client.
“One of my doctors said, ‘You’ve got to have Larry Ventimiglia build your house,’ ” she said. “ ‘If we have a problem, my wife calls up Larry and he comes over and fixes it.’
“Larry told us the same thing when we started building,” Deborah Huntington said. “He said, ‘I’m not just building you a house, you are coming into my life. I’ll take care of your house as long as you live in i,t’ and indeed he has.”
They broke ground in December 2005. The couple moved into the home in February 2007.
The large corner lot afforded the couple the luxury of siting the home the way they wanted as well as the ability to build a guest home for Craig Huntington’s late mother, Mary, who was living in Sun City at the time.
“When we first told her (Mary Huntington) what we were doing, she was like ‘No, I don’t want to move in with you,’ ” Deborah Huntington said. “As the house progressed, she started thinking it wasn’t such a bad idea.”
The guest home was a duplicate design of Mary’s home in Sun City, right down to the amenities. They even created a space for an antique desk she had in her family for generations.
“We loved having her there,” Deborah Huntington said. “She was with us for about two years, happily living under our roof but not with us.”
The extensive lot also afforded the Huntingtons to build Villa dei Buoni Amici, their dream home for entertaining.
“We wanted a party house,” Deborah Huntington said. “We’ve hosted business gatherings, family gatherings and parties. One of my close friends got married here, and both our sons had receptions here after they got married.”
From the moment of entry, Villa dei Buoni Amici displays a warm inviting elegance. Elevated from street level, the home presents regal curb appeal.
“It gives the home a palatial look,” Deborah Huntington said. “We had to bring in truckloads of dirt to build it up 18 inches above street level because of the runoff.”
Ten-foot custom-designed wrought iron double doors that Deborah Huntington designed are flanked by large columns of natural stone.
“I love the front doors,” she said, pointing out the wrought-iron grape leaf design. “The glass comes open so you can talk to people through the wrought iron. It’s a nice security door.”
The intricate doors open to an exquisite foyer leading to the main living area.
The property was at the forefront of open, spacious indoor-outdoor living design, flowing easily from the formal living, dining, kitchen and courtyard.
“The whole house just flows,” Deborah Huntington said. “It’s extremely functional.”
The 24-foot stacking doors off the formal living room opens to the lush exterior courtyard, creating sprawling entertainment spaces. Natural stone pillars and slate flooring enhance the Tuscan design. Bordered by a triple-step white soffit, the room’s cedar plank cathedral ceiling provides a striking feature in the room.
“If you turn the main light off, the rope light all-around the soffit creates a nice ambiance,” she said. “It’s got a nice romantic feel to it.”
The builder hired a painter to custom paint all the air vents and light cases to match the wood ceiling.
The room’s 16-foot-by 20-foot inlaid hickory wood floor offers a striking contrast to the natural slate floor and stone columns.
“When we’re having a special occasion, the wood floor is a dance floor,” Deborah Huntington said. “We clear it out and we dance.”
Villa dei Buoni Amici’s gourmet kitchen features a large center island with granite countertop and gas cooktop. A distinct seating bar at one end offers considerable casual seating and hub for entertaining. The spacious room features alder wood cabinetry, granite counters, built-in professional-grade appliances and walk-in pantry.
A double-sided angled fireplace warms both the living and dining rooms creating a comforting atmosphere.
The octagon-shaped dining room located next to the kitchen features a central built-in 7-foot octagon-shaped dining table that can seat up to 16 people. The tabletop has a large, three-layered glass Lazy Susan for easy entertaining. The family currently displays a chronology of Christmas pictures under the glass.
“The octagon table is a great gathering place,” Deborah Huntington said. “Everybody can talk to everybody and participate in the conversation.”
Costing an estimated $10,000, the table was re-created from a table the couple had in their previous home and plans to re-create in their new home in Arizona. The couple also owns a home in Washington State where they had one built.
The table required the only change order the couple made during the entire construction process.
“We made a pack not to have change orders because that escalates the price,” Deborah Huntington said. “The only change order we did was to install outlets into the table, but we’ve never once plugged anything in.”
The Huntingtons wanted the master bedroom separate from the other bedrooms to create a private retreat. The capacious room features an angled fireplace, separate sitting area and voluminous walk-in closet with built-ins. A door leads out to the inner courtyard and pool deck.
The spa-like bath features a large walk-in shower with three distinct heads, soaking tub and dual vanities.
Off the main living area, a large den with a built-in T-shaped desk provides a functional workspace. Large built-in bookshelves keep a secret doorway hidden leading into the guest home.
“You don’t even know it’s there,” Deborah Huntington said.
A unique feature is the solar-powered electrical system complete with emergency battery backup.
“The battery backup is insurance for me,” Craig Huntington said. “If the grid goes down, we have power in the house.”
President of Alliance Association Bank, Craig Huntington works with property management companies and homeowner associations. He is planning on semi-retiring and moving with Deborah Huntington to Arizona where his company is headquartered.
“It’s a very happy house,” she said. “I love it here. It’s going to be a sad day when we leave.”
Price: $1,674,500
Location: 7410 Darby Ave., Section 10
Size: Half-acre site includes a 4,006-square-foot main house with a three-car oversized garage and an additional two-car garage. That home has three en suite bedrooms and five bathrooms. A guest house measures 1,459 square feet and has two bedrooms, two baths and single-car garage.
Features: Custom Tuscan-designed single-story estate built for multigenerational living. The main home features 10-inch wrought iron double-door entry; slate flooring throughout the main level; hickory dance floor in middle of great room; vaulted cedar planked ceiling; natural stone throughout; over 24-foot ceilings in main living area; 24-foot stacking sliding doors lead out to pool deck; bar; office with custom built-ins; kitchen with granite counters, alder cabinetry, central island, long bar with additional seating, walk-in pantry and professional-grade appliances; octagon-shaped dining area with built-in $10,000, 7-foot octagon shaped table that seats up to 16 people; two interior fireplaces including a double-sided fireplace that separates the great room from dining; infinity-edge pool; spa; solar-powered electrical system with backup; and integrated sound system. The guest home features a fireplace, full kitchen and separate entrance. A secret door access connects both properties.
HOA fees: None
Listing: Danielle Hess, Berkshire Hathaway HomeServices Nevada Properties.



