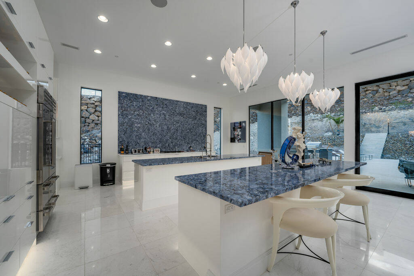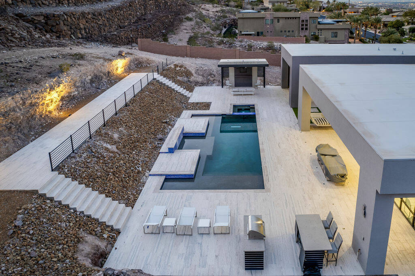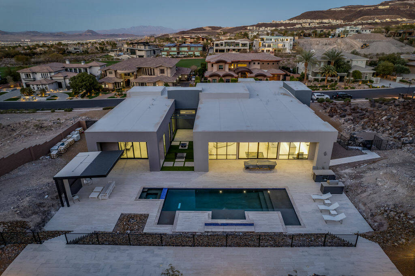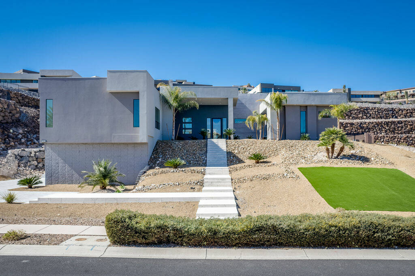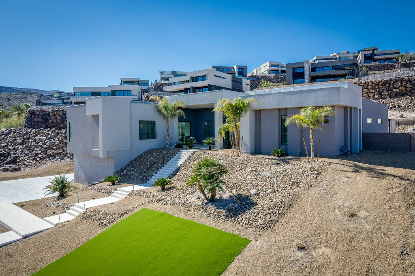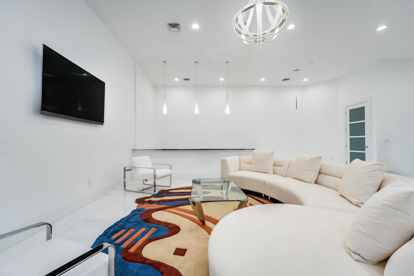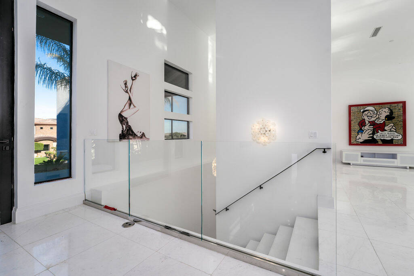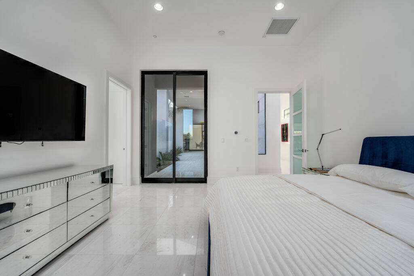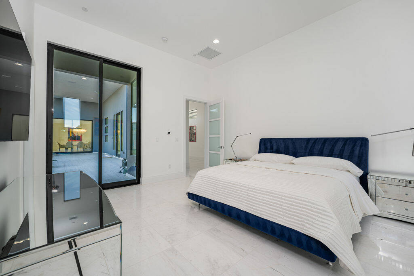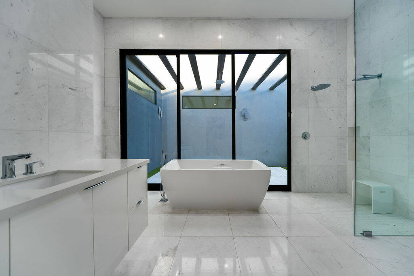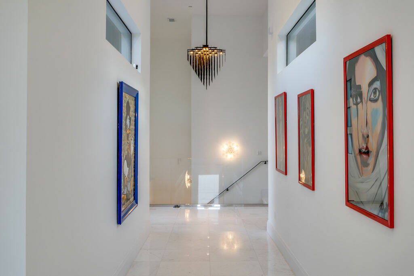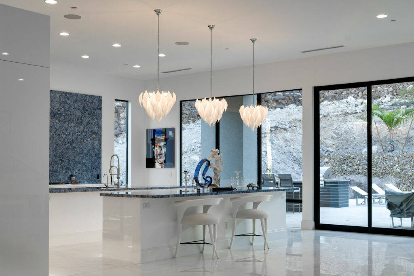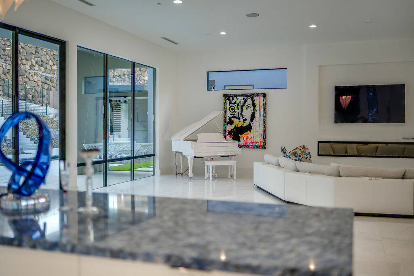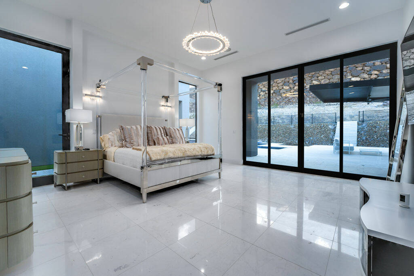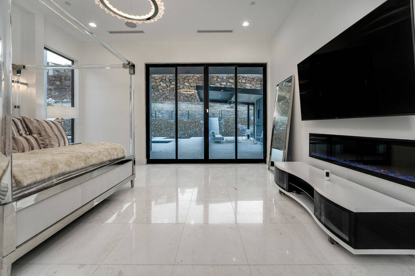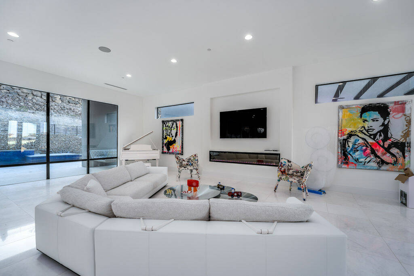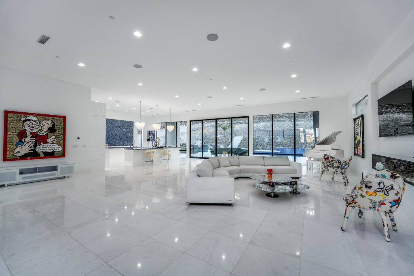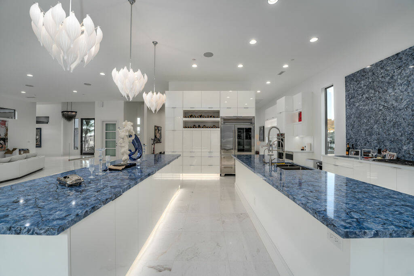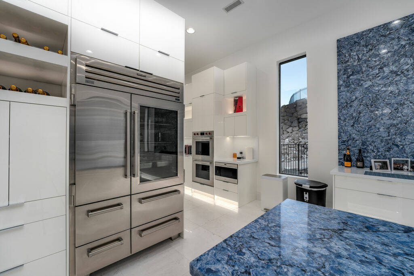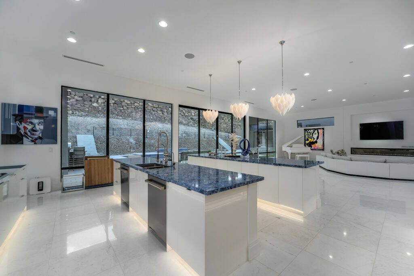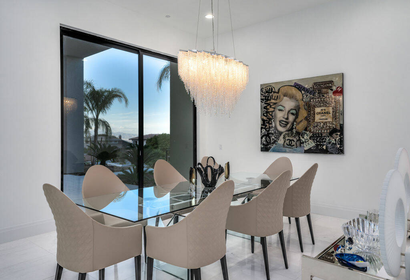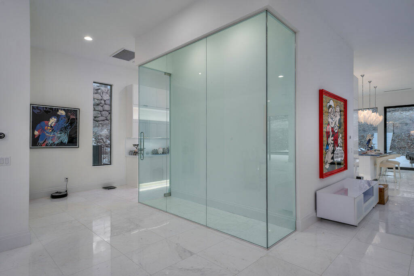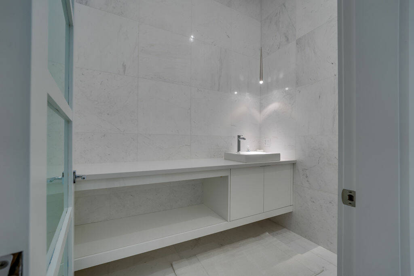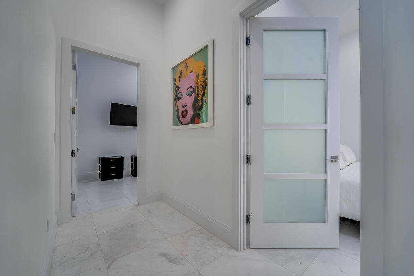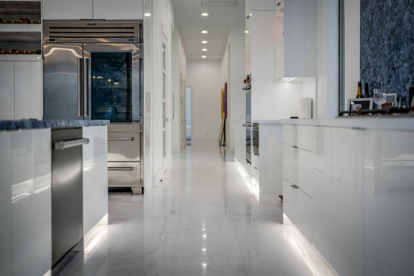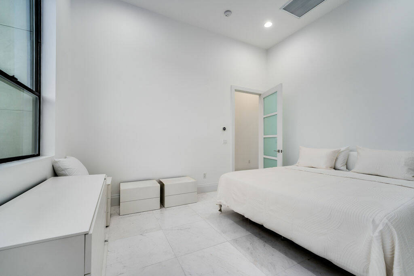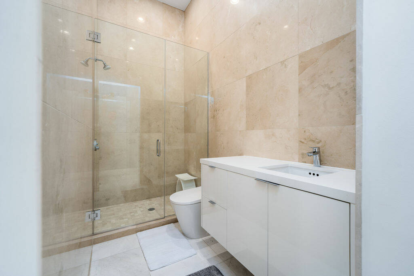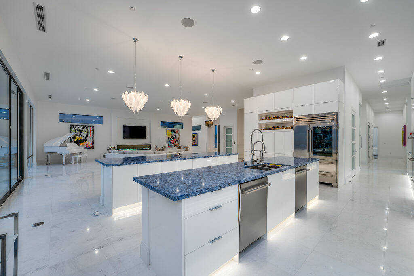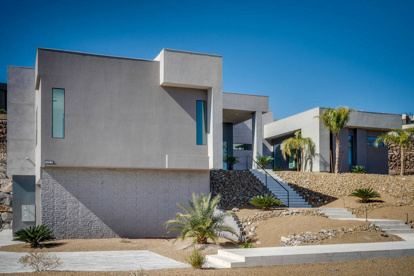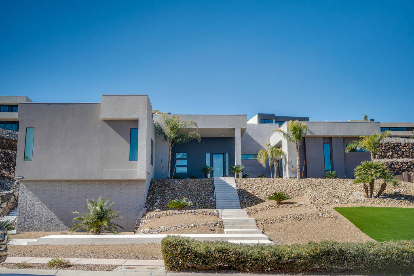MacDonald Highlands mansion brings South Beach Miami to the desert
From the beaches of South Miami, all the way to the Las Vegas desert is a $6,400,000 estate. Nichole Teter, Realtor with Berkshire Hathaway HomeServices Nevada Properties has been selected to represent the home, located at 1455 MacDonald Ranch Drive in the prestigious MacDonald Highlands community, overlooking the Las Vegas skyline.
Spanning 7,341 square-feet on nearly an acre of land, every corner of the home is a tribute to the vibrancy of South Beach Miami. It is adorned with famous artworks that inject life, color and soul into the space. From sleek white epoxy floors and marble walls to blue quartz island in the chef’s kitchen, each detail contributes to the unique ambiance that defines the property.
Boasting a layout designed for the ultimate entertainer, the home features five bedrooms, six baths, basement and an oversized backyard.
“It embodies the vibrant essence of the Miami lifestyle transplanted into the heart of Las Vegas. From the moment you step inside, you’re enveloped in an ambiance that’s both luxurious and lively, mirroring the iconic energy of South Beach,” Teter said. “It is unique from anything I have seen on the current market.”
The estate’s main living area features an open floor plan illuminated by 10-foot sliding glass doors and expansive windows. A white grand piano, electric fireplace and dining room create a cohesive and inviting atmosphere.
The chef’s kitchen is custom designed, boasting twin blue quartz islands beneath chandelier lighting, complemented by sleek custom white cabinets and state-of-the-art Sub-Zero and Wolf appliances. The adjacent prep kitchen is equipped with a double oven and ample counter space, while a 10-foot-by-10-foot butler’s pantry offers convenience with a sink and integrated storage solutions. Just steps away is a glass-encased wine cellar.
The primary suite, located on the main level, blends indoor and outdoor living with sliding glass doors to the backyard. It also houses a glamorous, boutique-like closet showcasing the home’s South Miami inspiration. Upon entering the primary closet through a smoked glass door, there is extensive built-in cabinetry with integrated lighting and a mirrored backsplash.
Around the corner is the master bath with sleek floor-to-ceiling marble, an open shower with dual shower heads and a soaking tub. Residents also have private access to a secluded outdoor rain shower and fire pit through sliding doors.
Each en suite bedroom features an ultra-modern bath, uniquely designed to include marble and granite features. Every bedroom is equipped with a spacious walk-in closet, featuring custom-built cabinetry, drawers and integrated lighting.
Descending the glass-lined staircase or taking the private elevator, guests arrive at the basement entertainment level. The oversized living space is fully equipped with a wet bar, featuring a wine fridge, sink and dishwasher. It also includes a home gym, fifth bedroom and bath with a spa shower.
The outdoor living space spans 3,000 square-feet, offering a seamless blend of indoor and outdoor luxury living, with a pool and spa, barbecue grill and a pergola with TV viewing.
Located in MacDonald Highlands, the community is a haven for active lifestyles, featuring tennis, basketball and volleyball courts, a 15,000-square-foot athletic center, walking trails, dog parks, country club and golf course. The home provides easy freeway access and is a short drive from the Las Vegas Strip.
The home’s furniture and art are negotiable within the listing price. To learn more about 1455 MacDonald Ranch Drive visit themullingroup.bhhsnv.com.
Berkshire Hathaway HomeServices Nevada Properties is a wholly owned subsidiary of HomeServices of America, Inc., which also includes Berkshire Hathaway HomeServices California Properties and Berkshire Hathaway HomeServices Arizona Properties. The firms are leaders in their respective markets with 24 offices and 2,700 real estate sales executives, comprising the fourth largest Berkshire Hathaway HomeServices franchise in the world.
In 2023, the firm completed $5,351,284,925 in residential home sales throughout Nevada, Arizona and Southern California. For more information visit bhhsnv.com.





