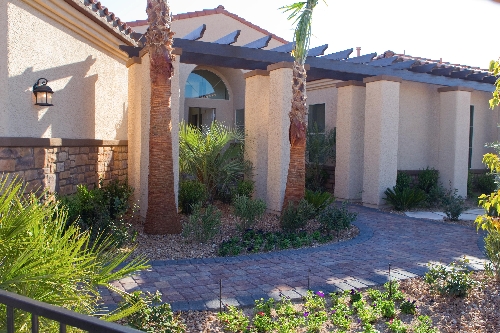Harmony sizes Canyon Falls homes extra large
Spring has sprung in the Las Vegas Valley and with it comes Harmony Homes' grand opening of Canyon Falls.
The gated southwestern neighborhood fills a niche of the valley's realty market: new single- and two-story residences measuring up to 4,900 square feet and are situated on half-acre home sites.
"Canyon Falls is a very unique neighborhood in that it is a brand-new gated neighborhood with half-acre home sites and homes of almost 5,000 square feet. The opportunity to buy this type of home on this size of home site is rare and does not exist much anymore in Las Vegas," sales agent Thomas Zora said.
"When it comes to the design of the home itself, Canyon Falls is truly a step above the rest. They are original, dynamic floor plans with some really unique designs that are not typically found in non-custom homes, like wine rooms."
One of the neighborhood's three available home designs is currently modeled -- a single-story residence that measures 3,876 square feet.
"Our 3,876-square-foot model home features four bedrooms, two of which are master suites, plus a home office and 3½ baths. It offers spacious living spaces with a great room and a formal dining room off of the kitchen, plus a dining nook. The three-car garage is set at an angle to the side of the home which is really cool, and there are options for a casita and wine room," Zora said. "This is truly a unique home that will appeal to buyers seeking ample space and appreciate single-story living."
Two additional floor plans are available at the 55-home gated neighborhood.
A 4,766-square-foot two-story home features three bedrooms, plus a den with options for as many as five bedrooms. The home is highlighted by formal living, family and dining rooms and includes a three-car garage.
The largest floor plan is a 4,900-square-foot residence with three bedrooms, a home office and 3 ½ baths. This single-story home features a great room with 18-foot ceilings, a formal dining room and courtyard entrance. Design options include a secondary laundry room within the master suite, a three-car garage plus casita in lieu of a four-car garage and a wine room.
The neighborhood is adjacent to the Mountain's Edge master-planned community, which is located near the intersection of Buffalo Drive and Blue Diamond Road. Home prices start in the low $400,000s. To visit, take the southern Las Vegas Beltway to Buffalo and head south to Blue Diamond. Or, take Interstate 15 to the Blue Diamond exit and travel west.
The sales office is open from 10 a.m.-6 p.m. daily, except Monday, when it opens at noon.
For more information visit www.HarmonyHomes.com.














