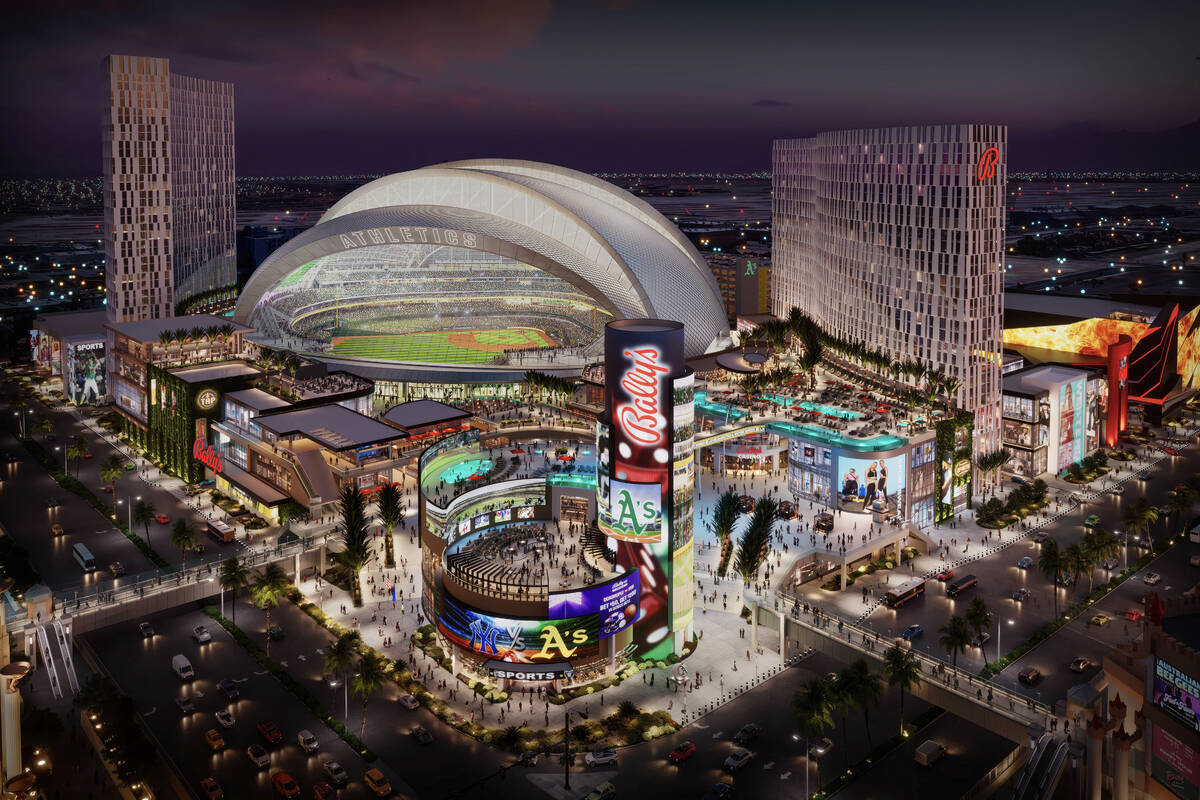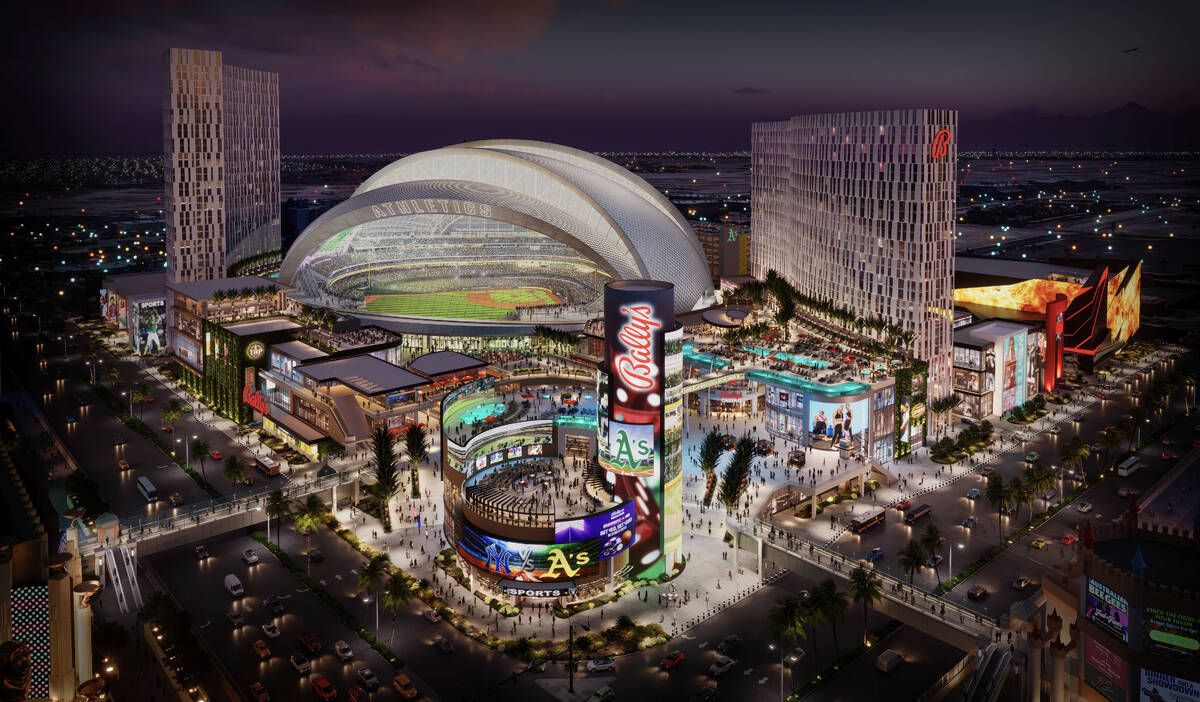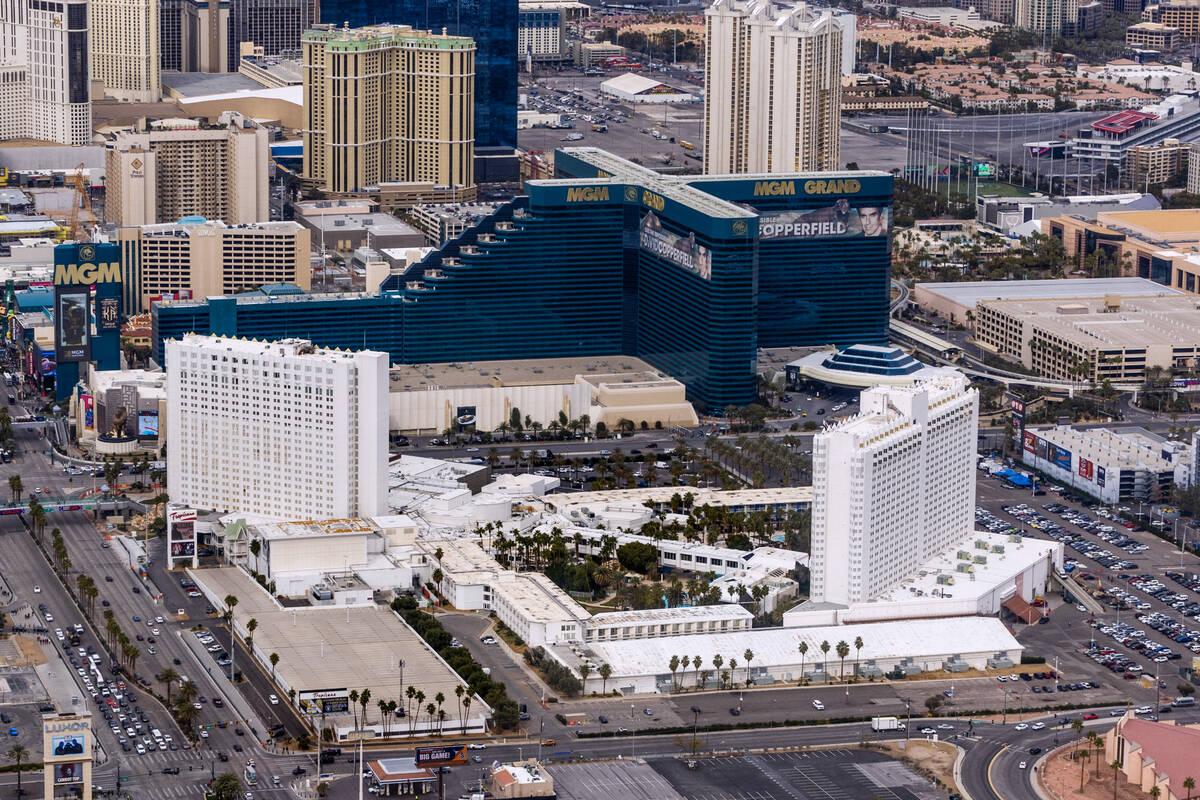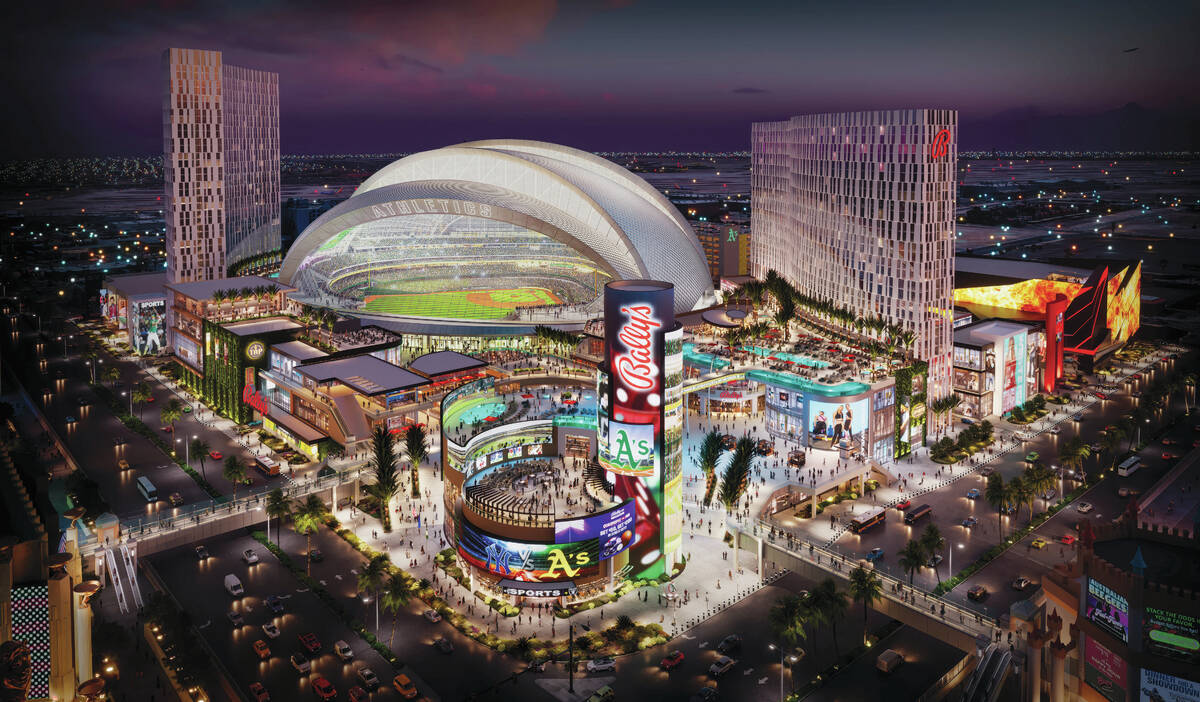Bally’s unveils hotel, entertainment complex to be built around A’s Las Vegas ballpark
Bally’s Corp. plans to break ground next year on a vibrant, mixed-use project that will surround the Athletics’ Major League Baseball ballpark with hotel towers, a casino and retail, dining and entertainment options.
Bally’s Las Vegas will be built in phases and eventually feature 3,000 hotel rooms, a 2,500-seat, state-of-the-art theater and 500,000 square feet of retail, dining and entertainment space, according to Bally’s.
The complex will be built above street level, with the main area of activity — dubbed the podium — accessible from the ground level via escalators, stairs and elevators, and via walkways from Excalibur and MGM Grand, according to Bally’s. The area will feature a 9-acre plaza that will lead fans to the main entrances of the ballpark in the northwest-facing portion of the stadium. Buildings will be built on top of portions of the plaza.
Bally’s, which did not provide the projected cost of the development, said the project will serve as a hub for both regional and international baseball fans, with a curated selection of dining concepts, flagship retail spaces and immersive experiences.
“Bally’s Las Vegas represents a once-in-a-generation opportunity to redefine the heart of the Strip,” Soo Kim, Bally’s chairman, said in a statement.
Shared space
The development that will rise on 26 acres of the 35-acre former site of the Tropicana also will feature a casino and a VIP experience that offers direct access to the $2 billion, 33,000-fan-capacity A’s stadium.
Bally’s leases the land from Gaming and Leisure Properties Inc., and the A’s have been gifted the 9 acres in the southeast corner of the property where the ballpark is being constructed. The stadium ultimately will be owned by the Las Vegas Stadium Authority.
As shown in a new rendering provided by Bally’s, the northwest corner of the site will feature a multi-level sports bar with a rooftop pool and a walkway connecting to the hotel’s larger rooftop pool area. A large, cylindrical LED sign will stand next to the bar, which is seen by Bally’s as the most visible corner of the site at the busy intersection of Las Vegas Boulevard South and Tropicana Avenue.
Casino space will occupy 104,200 square feet of the development, including a 56,000-square-foot casino floor, a 13,500-square-foot casino area that can be used for special events, a 16,500-square-foot sportsbook, 17,000 square feet of support space and a 1,200-square-foot casino bar.
A three-level, 216,000-square-foot theater will be built on the southwest corner of the site. Bally’s expects to announce the operator of that space in the coming months.
An eight-level parking garage planned for the southeast corner of the site, beside the A’s ballpark, will have 2,500 spaces and connections to the ballpark. A number of other planned parking areas around the site, set to come online in phases, will bring the total number of on-site parking spaces to 5,000. A 14,800-square-foot Boring Co. Vegas Loop station is planned for the site.
Phased approach
Bally’s plans to file for entitlements for the project from Clark County in the next two weeks and expects work to get underway in the first half of 2026.
The first portion to be built will be finished in conjunction with the stadium’s planned 2028 completion. It includes the 9-acre plaza area, the parking garage on the southeast corner of the property and a shared utility plant for the entire site, which will be next to the parking garage.
Next will be the theater, more retail, food and dining spaces, an 1,800-room hotel tower and the integrated resort. Those will stretch from the southwest corner of the site to the ballpark and the 9-acre plaza.
The last portion that will be constructed will be a 1,200-room hotel tower on the northeast corner of the site. That area is not expected to be available for a number of years, because it’s being used as the staging area for construction of the A’s ballpark and the Bally’s mixed-use development, according to Bally’s.
Leasing space
Bally’s is working with real estate services firm JLL, which will assist on the retail and dining sourcing for the project. JLL also worked to lease the three-story shopping center, BLVD Las Vegas, located just north of the Bally’s site on Las Vegas Boulevard.
Marnell Architecture will serve as the architect of record for the development.
“With world-class partners like JLL and Marnell, and with the arrival of Major League Baseball, we are not just building an integrated resort,” Kim said. “We are creating a landmark destination that unites sports, entertainment, dining and hospitality on a scale only Las Vegas can deliver.”
Michael Hirschfeld, vice chairman of JLL, is leading the global leasing team within the company for Bally’s project.
“Las Vegas is one of the most important markets for food and beverage, entertainment and retail in the US,” Hirschfeld said in a statement. “The extended hours of operation in the market yield some of the highest sales per unit in the country.”
Contact Mick Akers at makers@reviewjournal.com or 702-387-2920. Follow @mickakers on X.






















