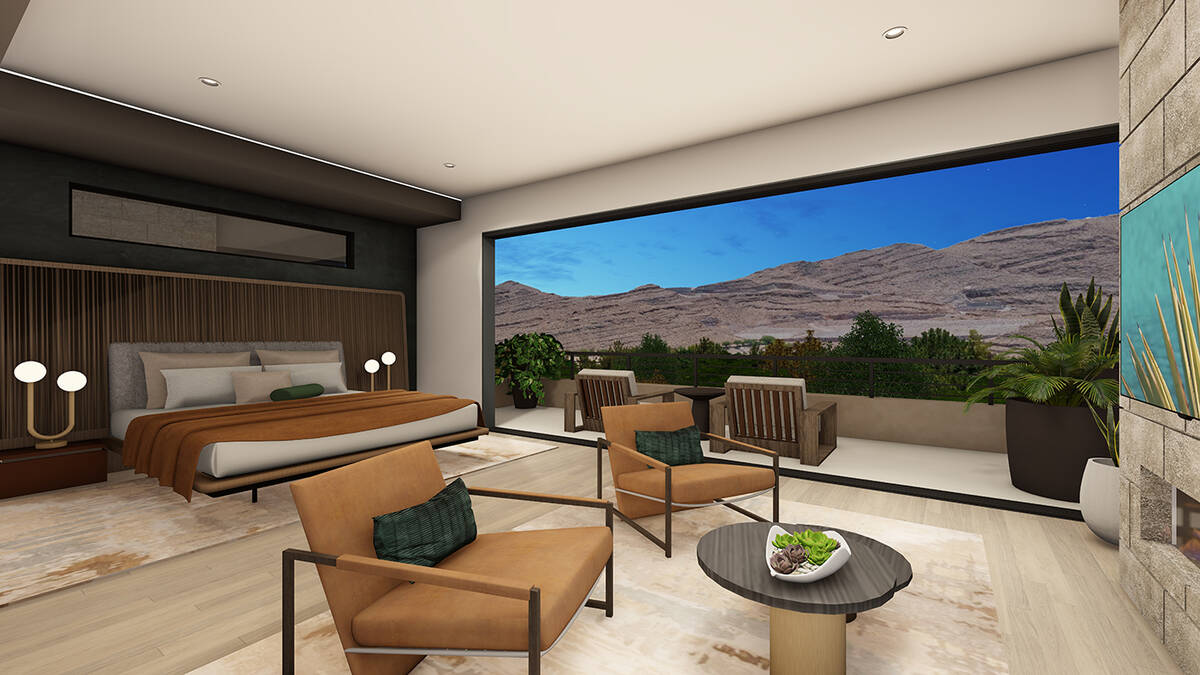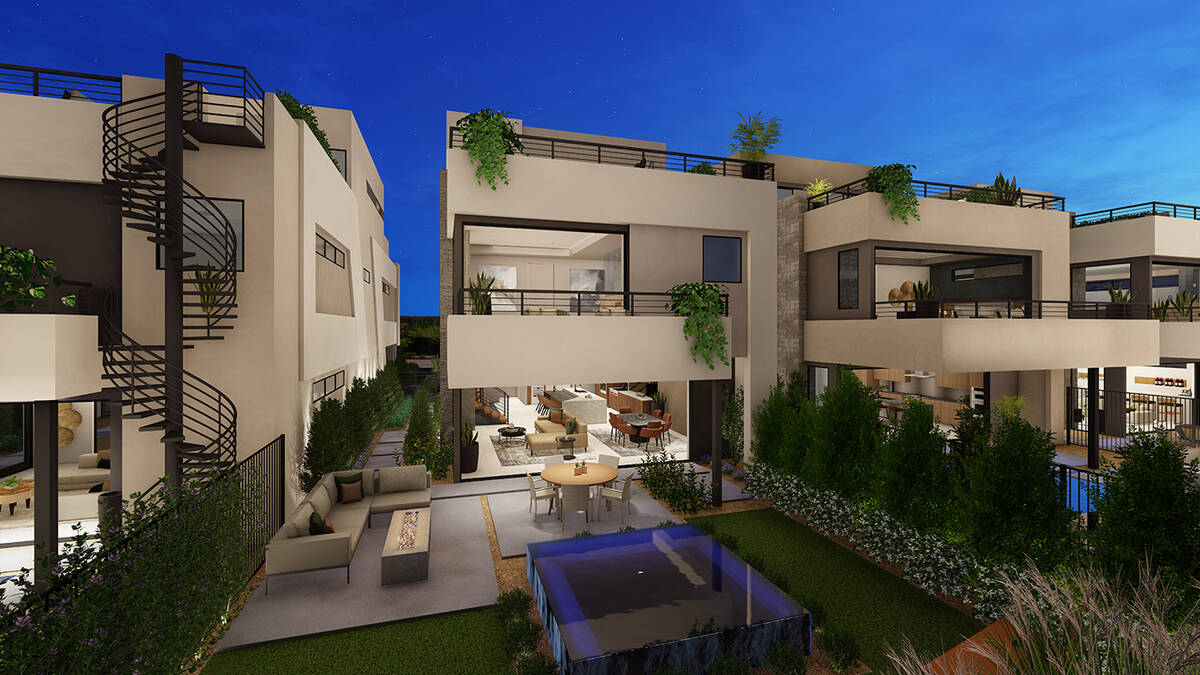Blue Heron opens Stonewater in Southern Highlands
Blue Heron’s BH Nexus, the company’s community division, has introduced its boutique community, Stonewater, in Southern Highlands with three unique floor plans, ranging from 2,750 square feet to 3,659 square feet. The development of 36 homesites was first announced Oct. 21, and 20 percent of the homes have been reserved. Pricing starts in the low $1 millions.
“We are delighted to bring a fresh residential concept to the beloved Southern Highlands community. Stonewater offers a modern, uniquely Blue Heron take on the traditional home,” said Tyler Jones, founder and CEO of Blue Heron. “The tree-lined community offers a wealth of amenities complemented by the security and convenience of a lock-and-leave lifestyle.”
“At Stonewater, we are creating homes that seamlessly blend into the neighborhood culture of Southern Highlands,” stated Chris Beucler, president, BH Nexus. “We have already seen extremely successful reservation numbers, proving the desirability of the area and Blue Heron homes. Each residence offers an exciting opportunity to enjoy architecturally modern homes that redefine tradition, creating emotions and new experiences every day.”
The signature homes feature dynamic architectural forms hybridized with warm color palettes and stacked stone, embracing a new contemporary standard at Southern Highlands. Sharp horizontal and angular lines elevate the vertically oriented models to capture stunning views of the Las Vegas Strip. Each design features contrasting geometries that maintain a melodic quality throughout the community, while generously sized windows and sliding pocket doors bring in the outdoors to capture the beauty of the surrounding landscape.
Stonewater features three distinct floor plans, Abrir, Elevar and Veran, each highlighting a specific design focus. The open and free-flowing primary-level designs are optimized for both entertainment and leisure, catering to any lifestyle. All plans include an elevator and the option for a third-level bonus room and sky deck.
■ Abrir measures 2,820 square feet to 3,501 square feet. It offers the most open plan out of the three homes and maximizes the connection of the dining room, kitchen and great room with the outdoors. This plan also highlights the staircase as a central aspect to the home, providing an open and visible connection to the second and optional third floor.
■ Elevar comes in at 2,750 square feet to 3,659 square feet. Elevar features a rear-oriented kitchen, creating a seamless connection to the great room. The plan also consists of a large opening to the above dining area, which can be replaced with an optional second-level loft, bedroom or extended primary closet.
■ Veran offers 2,790 to 3,366 square feet. Veran features an interior courtyard adjacent to the ample living and kitchen spaces. This courtyard allows for private outdoor seating. The plan includes a generous primary suite and two bedrooms on the second level with an optional third level.
Stonewater’s 36 homesites offer a mix of Strip and park views and the opportunity to establish roots in the most desirable area with top-of-the-line amenities.



















