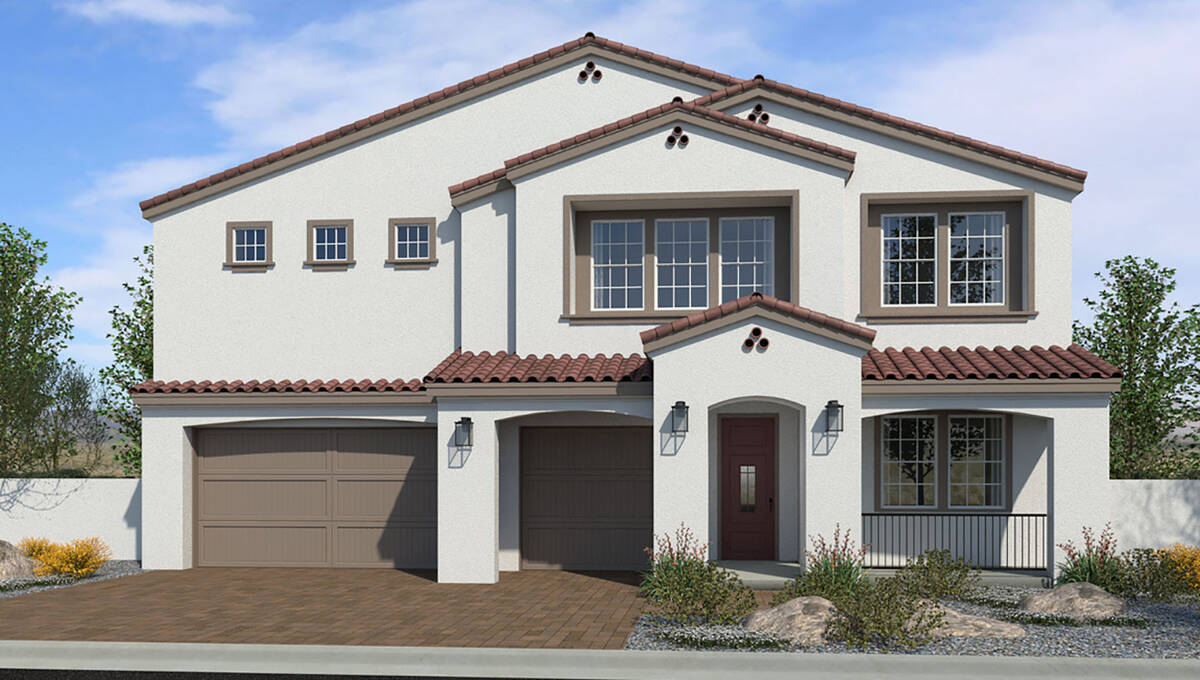D.R. Horton to debut four Cadence neighborhoods
Last month, D.R. Horton hosted a preview event at Cadence for four Symmetry neighborhoods (Bay, Falls, Trails and Meadows) and is now unveiling the model homes for the fifth collection, Symmetry Summit.
Homes inside Symmetry Summit offer masterfully designed two-story floor plans ranging from 3,765 to 4,425 square feet. Models in this collection offer up to six bedrooms and 4½ baths, making it the perfect space for growing families and multigenerational households.
The breezy, open floor plans of Symmetry Summit provide a seamless flow from the gourmet kitchen to the dining and living areas, so sports fans can enjoy watching games without having to leave the room for game day treats.
For households with multiple vehicles, the spacious three-car garage (offered in all floor plans) makes it easy for everyone in the family to comfortably park their cars while still offering room for a classic hot rod or extra storage.
Among other luxe offerings, each home inside Symmetry Summit offers versatile loft spaces and covered patios, which allow homebuyers to enjoy ample backyard spaces for the ultimate barbecue with friends and family.
Some floor plans inside Symmetry Summit may include a MultiGEN suite with separate kitchen, bedroom and entry, providing a peaceful and private respite to anyone enjoying the space.
Alongside the Symmetry Summit collection, D.R. Horton also has options in their other neighborhoods to suit any lifestyle. Starting in the mid-$300,000s, floor plans include an array of townhomes, duplexes and one- and two-story detached homes ranging from 1,095-square-foot to 4,425-square-foot options.
On April 15, the builder will host the official grand opening of Symmetry, including carnival games and food in each of the five neighborhoods.
To find D.R. Horton’s Symmetry neighborhoods and models from Galleria Drive: head east on Galleria, turn left at the roundabout on Grand Cadence Drive, then head north. At the roundabout, turn left onto Russell Road; that will become Canary Song Drive. All five collections are located on Canary Song.
D.R. Horton joins an exceptional roster of builders within Cadence including Century Communities, Lennar, Toll Brothers, Harmony Homes, StoryBook Homes, Richmond American Homes and Woodside Homes.
With proximity to shopping, dining and plenty of outdoor recreation, Cadence residents can soak up the sun throughout the year and enjoy easy access to the resident-only pool, the newly opened Smith’s Marketplace and the eclectic assortment of shops and restaurants located in the Water Street District.
Additional retail is also in the works, including nine retailers (Starbucks, Domino’s Pizza, Café Rio, Wells Fargo and more) that will occupy a 16-acre space located near Smith’s Marketplace. The retail shops will open this year. Cadence is home to the 50-acre Central Park, which offers a variety of features including picnic areas, splash pads, pickleball courts, a fitness court, community pool, 5-acre adventure playground, pavilion and two amphitheaters. Desert Pulse Park features a playground and, for Fido and friends, is home to the Dakota Dog Park.
For more information on the Cadence community, visit cadencenv.com, or call 702-558-9366. Find Cadence on social media at facebook.com/CadenceNV, Twitter @CadenceNV and on Instagram @Cadence_NV.



























