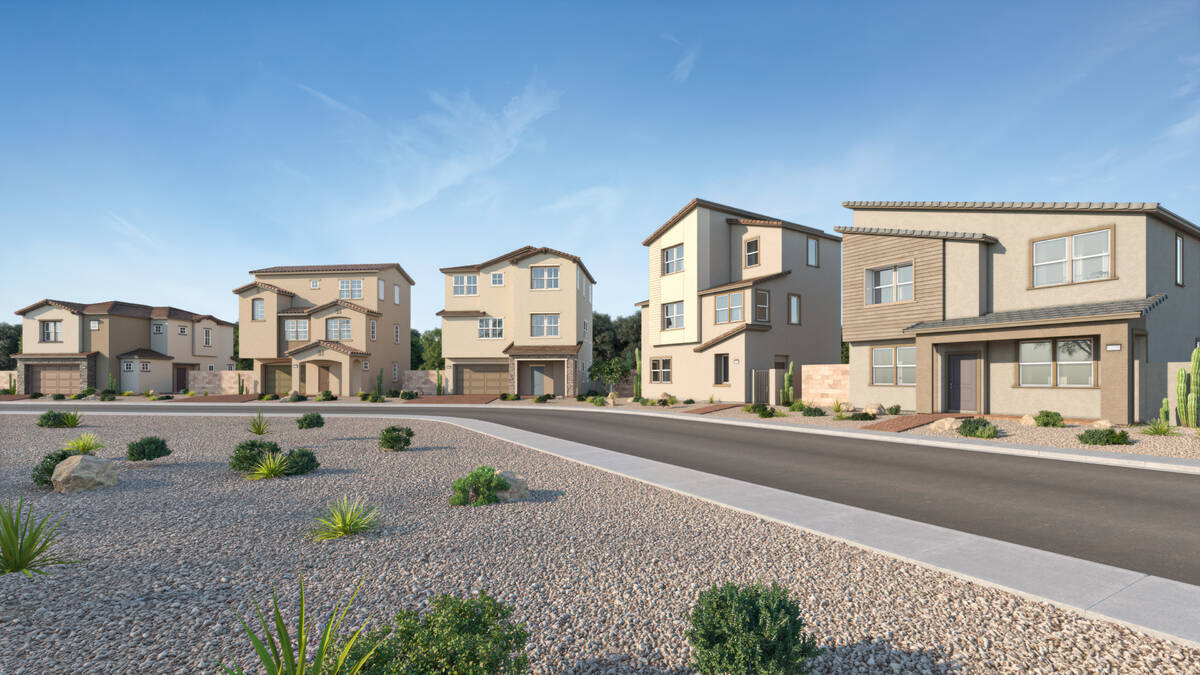Discover Lennar’s newest neighborhood in Cadence
At Cadence, a master-planned community in Henderson, Lennar expands its acclaimed neighborhoods with its newest collection, Midtown. Lennar’s Midtown offers prospective homebuyers a vast array of thoughtfully designed floor plans that cater to their lifestyle, including Murray, Astor, Sutton, Bryant and Hudson. Homes inside the new Lennar collection start in the low $400,000s and range from 1,445 square feet to 2,218 square feet of living space.
The Murray floor plan offers 1,445 square feet of open-concept space. These two-story homes feature three bedrooms, 2½ baths and a two-car garage. With a combined living and dining space on the first floor, these homes offer the ideal space for entertaining.
The three-story Astor features 1,972 square feet with up to four bedrooms, 3½ baths and a two-car garage. This versatile designed floor plan begins with a first-level bedroom featuring a private en suite bath. The second floor offers a free-flowing layout that seamlessly connects the kitchen, living and dining areas, all adjacent to a luxurious owner’s suite. On the third level, a flexible loft space sits between two additional bedrooms, perfect for a variety of lifestyle needs.
The 2,153-square-foot Sutton is a three-story floor plan. This plan offers flexible layouts with five bedrooms, four baths, including a spa-inspired bath in the owner’s suite and a two-car garage.
The largest plan, Bryant, features 2,218 square feet of ample space. Providing spacious layouts for growing families, with up to five bedrooms, 3½ baths, as well as a two-car garage. Additionally, these homes offer suites with a separate kitchenette, en suite bathroom and laundry.
The two-story Hudson features a masterfully designed 1,486-square-foot floor plan offering three bedrooms, 2½ baths and a two-car garage.
Alongside Lennar’s collections, additional options are available from fellow Cadence builders including D.R. Horton, Taylor Morrison, Beazer Homes, StoryBook Homes, Richmond American Homes, Woodside Homes and Century Communities. Rentals are also available at Cadence at Element 12, Adler, Pine Landing and Vista del Mar.
At the heart of Cadence is the nearly 50-acre Central Park, which features a resident-only pool and 2,000-square-foot splash pad, 5-acre adventure playground, fitness court, pickleball courts, a pavilion and two amphitheaters.
The 7-acre Blooming Cactus Park, which includes a unique, urban-style vertical play structure suitable for all ages, as well as pickleball/tennis courts, basketball courts, picnic areas and more, as well as a Ninja Warrior-style fitness course — a first for the city of Henderson, made its debut earlier this year. Citrine Sky Park features play structures, volleyball courts and a bounce pad. Desert Pulse Park features a playground and, for Fido and friends, is home to the Dakota Dog Park.
The nearly 30-acre Cadence Village Center, already home to the vast Smith’s Marketplace, Wells Fargo, Jersey Mike’s Subs, Great Clips, Café Rio, Starbucks and Domino’s Pizza, is all set for additional retailers to join the party, including Dutch Bros., EoS Fitness, Smoothie King and PT’s Gold.
The ER at Cadence, a freestanding emergency department, an extension of Henderson Hospital, is also located within Cadence Village Center.
With proximity to shopping, the Historic Water Street District, America First Arena, dining and plenty of outdoor recreations, there’s always something to enjoy at Cadence. Residents can soak up the sun year-round and enjoy easy access to the resident-only pool and outdoor gathering spaces.
For more information on the Cadence community, visit cadencenv.com, or call 702-558-9366. Find Cadence on social media at facebook.com/CadenceNV, Twitter @CadenceNV and on Instagram @Cadence_NV.


















